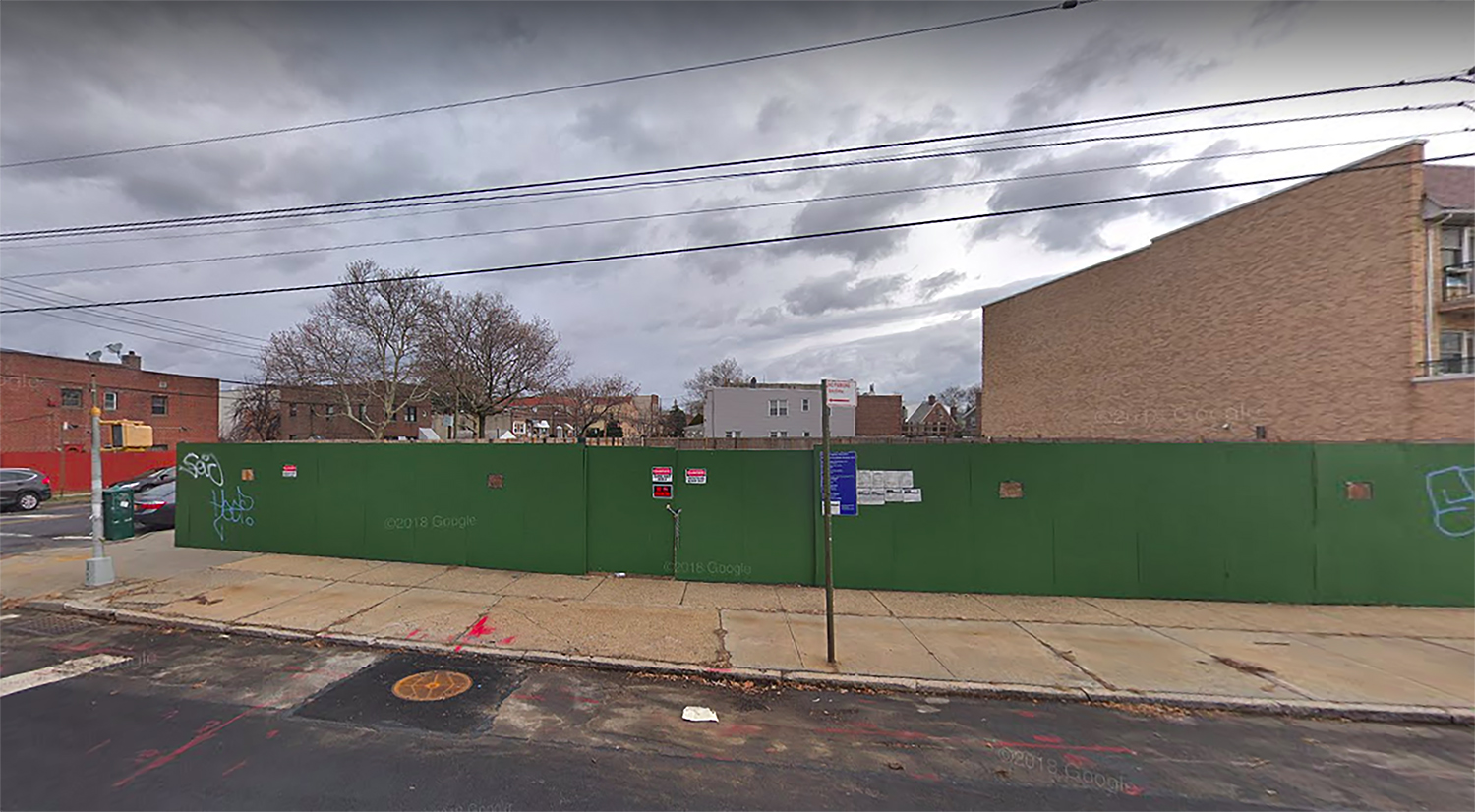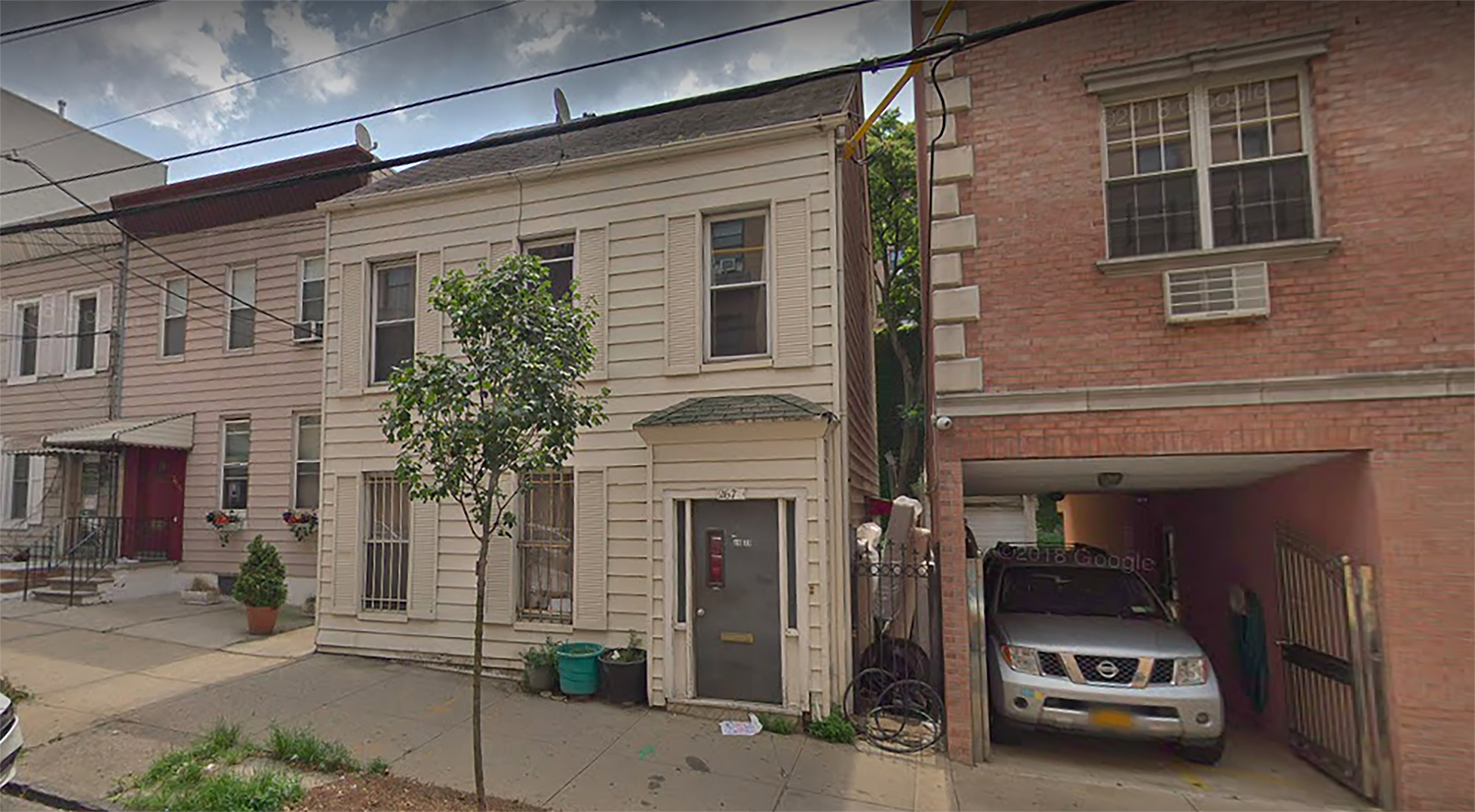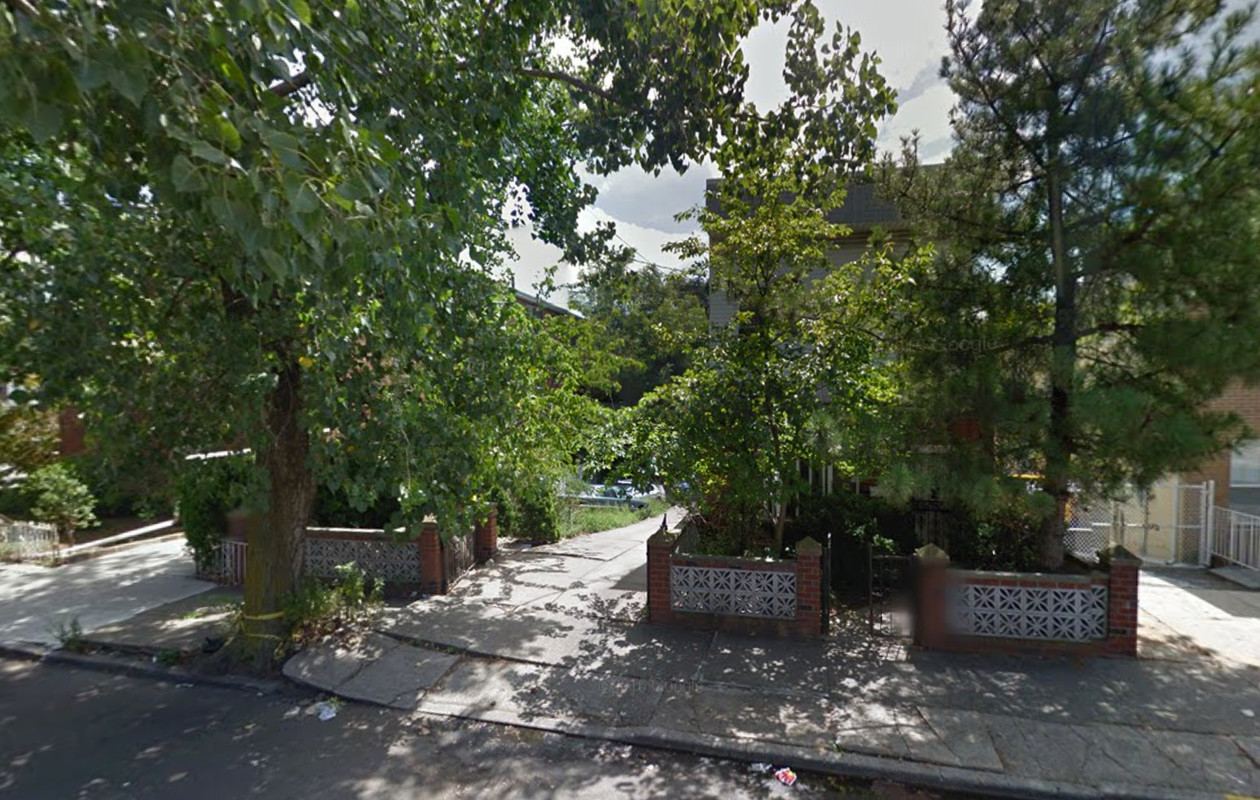Permits Filed for 69-03 Ditmars Boulevard in Astoria, Queens
Permits have been filed for a three-story apartment building at 69-03 Ditmars Boulevard in Astoria, Queens. Located between Hazen Street and 70th Street, the corner lot is about 15 blocks east of the Ditmars Boulevard subway station, serviced by the N and W trains. Andrew Zoitas is listed as the owner behind the applications.




