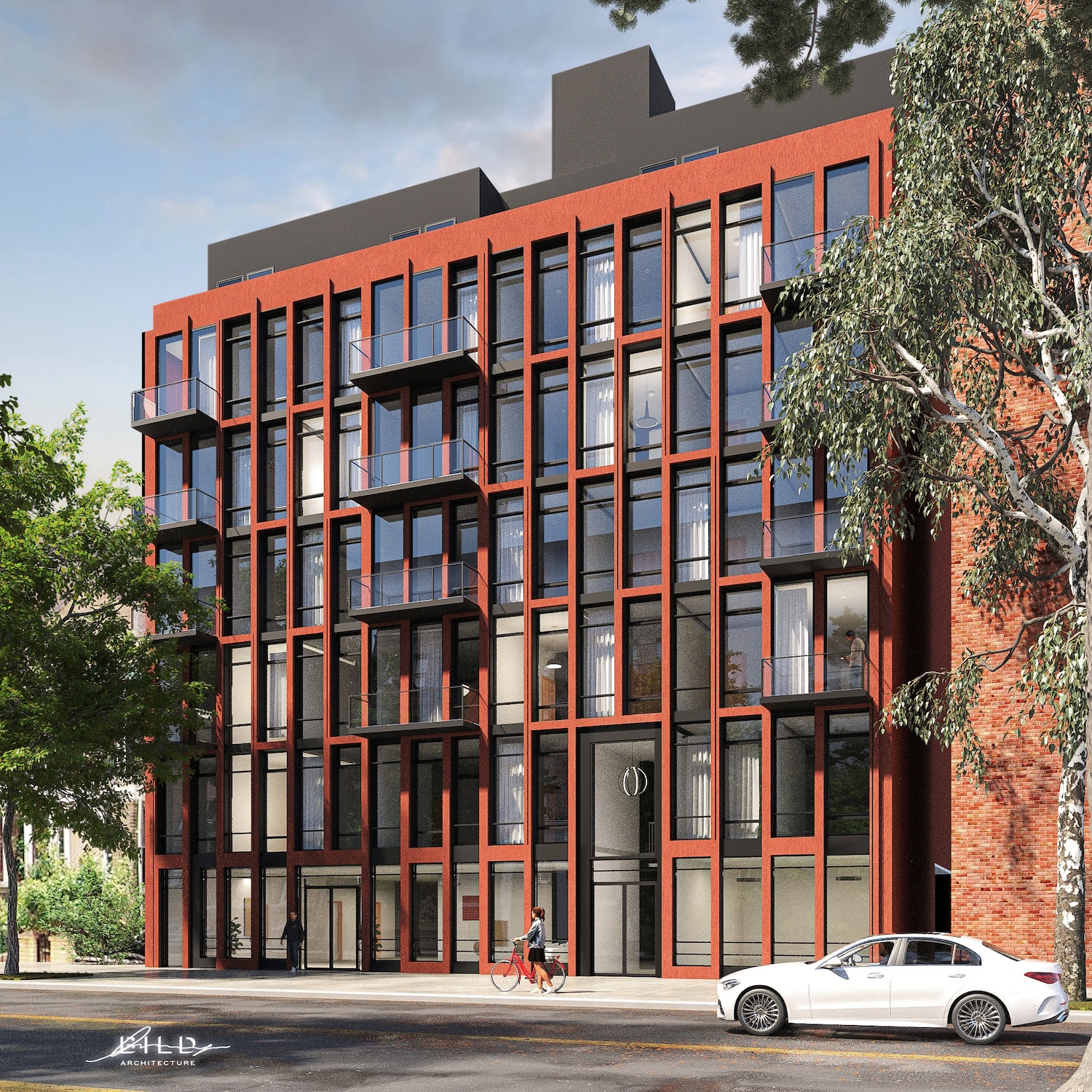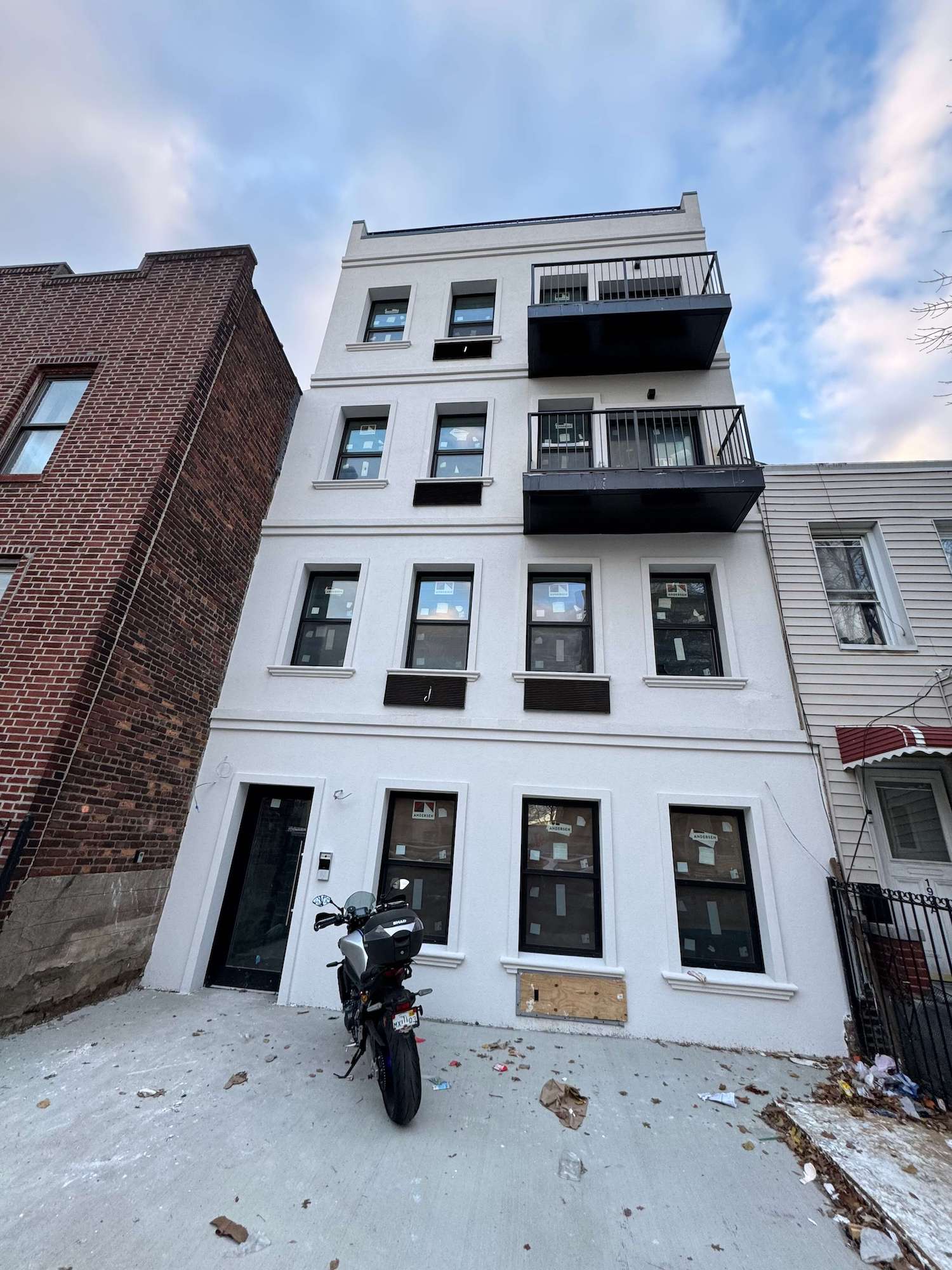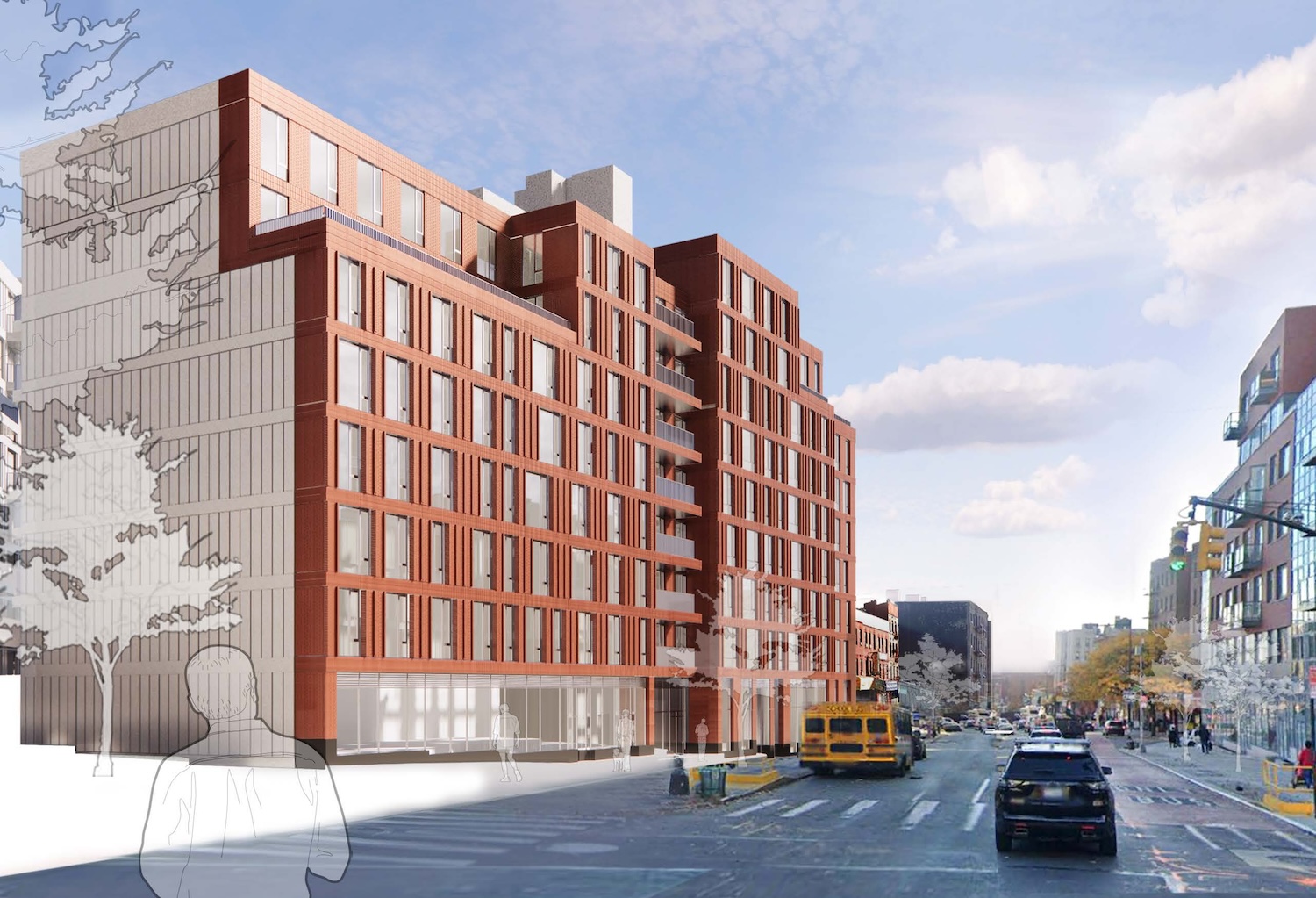Construction has topped out on 953 Dean Street, a nine-story residential building in Crown Heights, Brooklyn. Designed by JFA Architects & Engineers and developed by Clipper Realty, the 95-foot-tall structure will span 164,763 square feet and yield 234 rental units with an average scope of 694 square feet, as well as 2,207 square feet of commercial space, a 42-foot-long rear yard, and 88 enclosed parking spaces. Twin Group Associates Inc. is the general contractor for the property, which is bound by Pacific Street to the north, Dean Street to the south, and Classon Avenue to the west.





