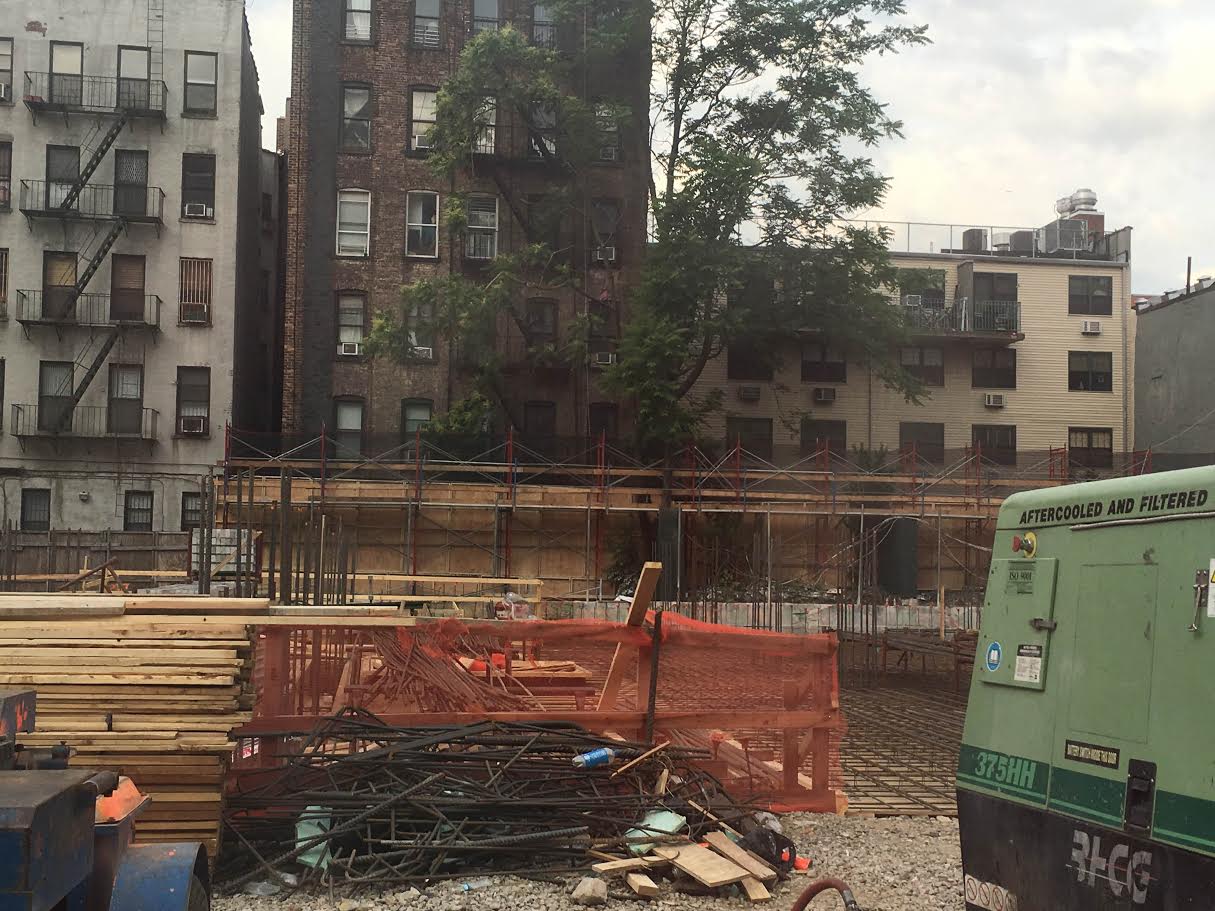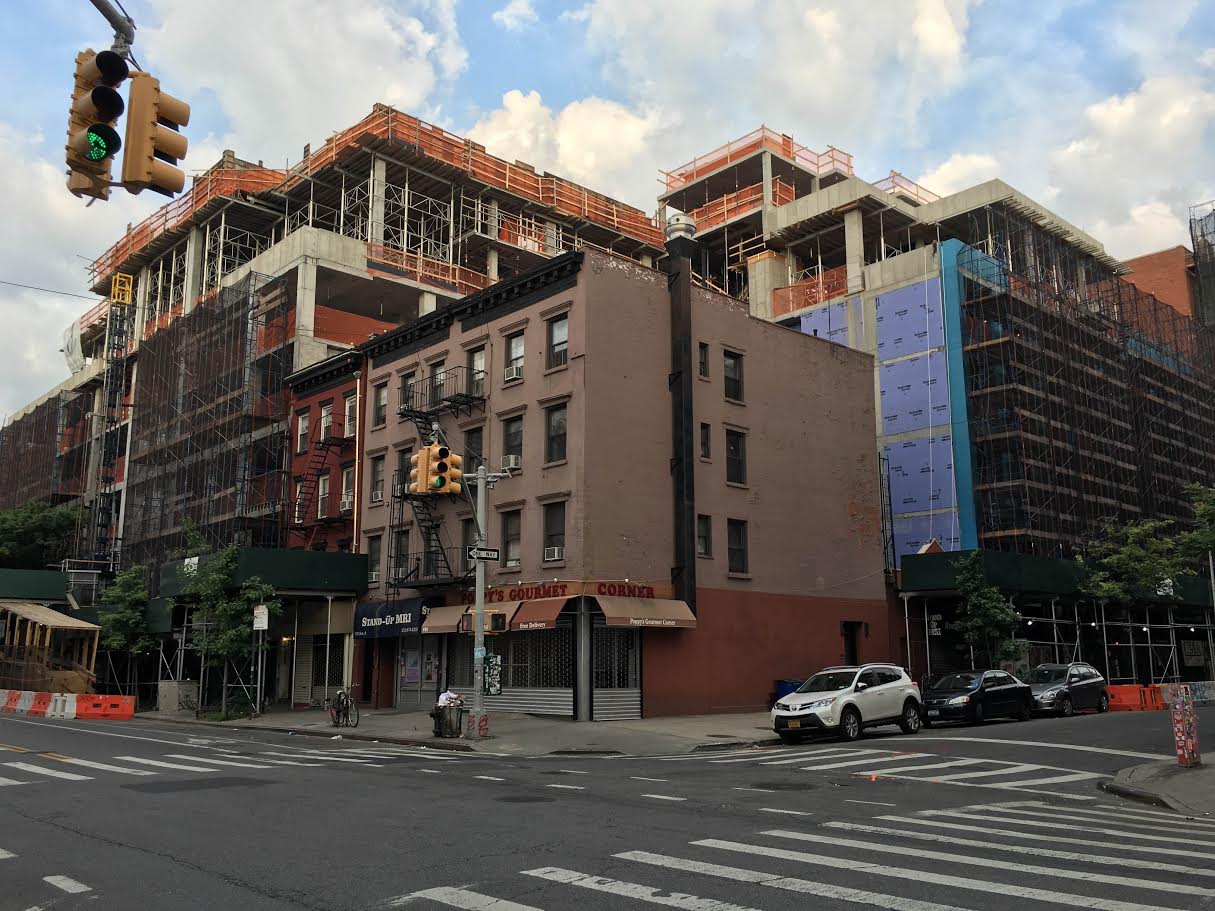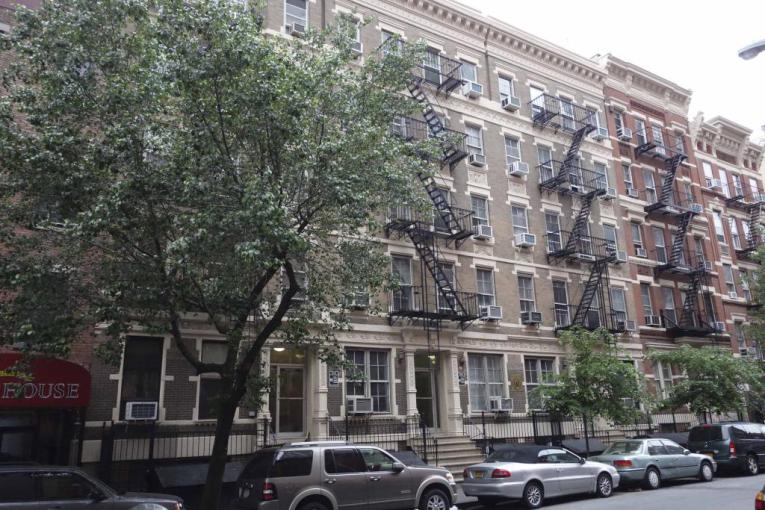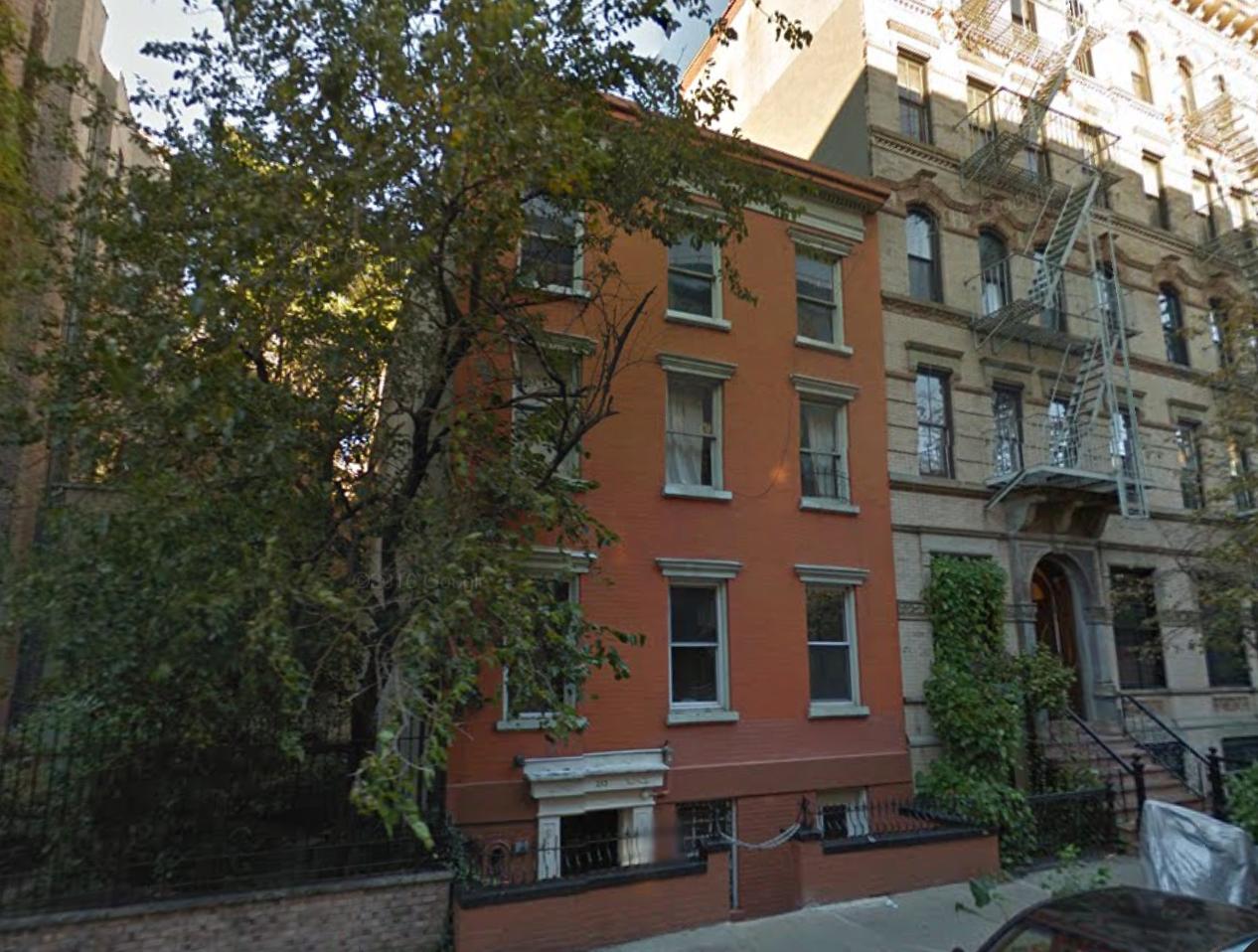Foundation Work Underway At Seven-Story, 160-Unit Mixed-Use Project At 500 & 524 East 14th Street, East Village
Foundation work is well underway at the site of Extell Development’s seven-story, 160-unit mixed-use development at 500 East 14th Street and 524 East 14th Street, in the East Village. Rebar can now be seen sprouting from the ground, as seen in photos in a EV Grieve update. Once complete, a seven-story, 106-unit building, encompassing 181,713 square feet, will be situated on the corner of Avenue A. A seven-story, 54-unit mixed-use building, measuring 71,719 square feet, will stand down the street at 524 East 14th Street. Across both, there will be 45,407 square feet of commercial-retail space on the ground and cellar levels. The apartments above should average 1,215 square feet apiece, which suggests condominiums are in the works.





