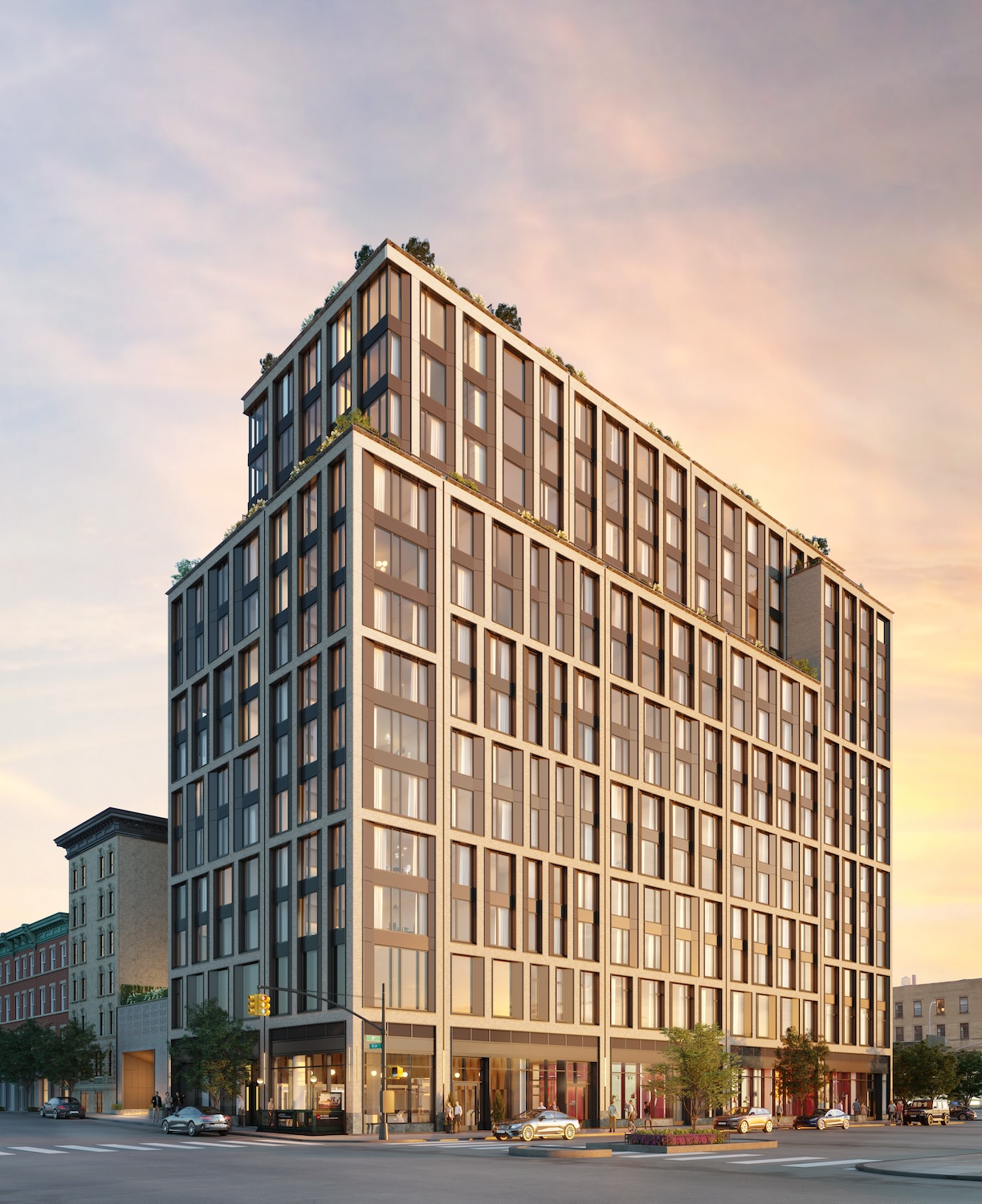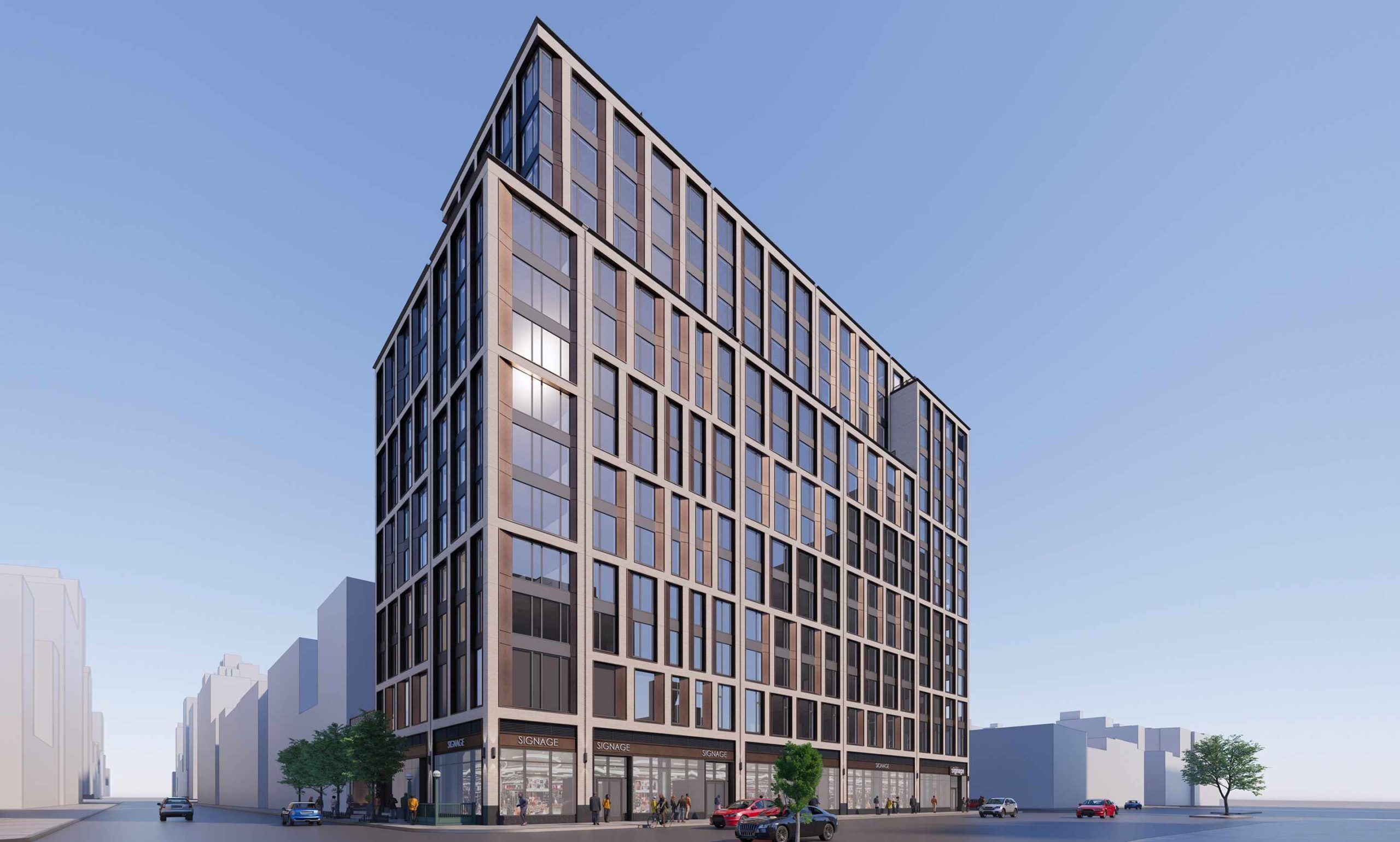Housing Lottery Launches for 1 Park Point at 11 Ocean Parkway in Windsor Terrace, Brooklyn
The affordable housing lottery has launched for 1 Park Point, a 13-story residential building at 11 Ocean Parkway in Windsor Terrace, Brooklyn. Designed by FXCollaborative with interiors by INC Architecture & Design and developed by JEMB Realty, the structure yields 375 residences. Available on NYC Housing Connect are 95 units for residents at 130 percent of the area median income (AMI), ranging in eligible income from $33,806 to $152,500.




