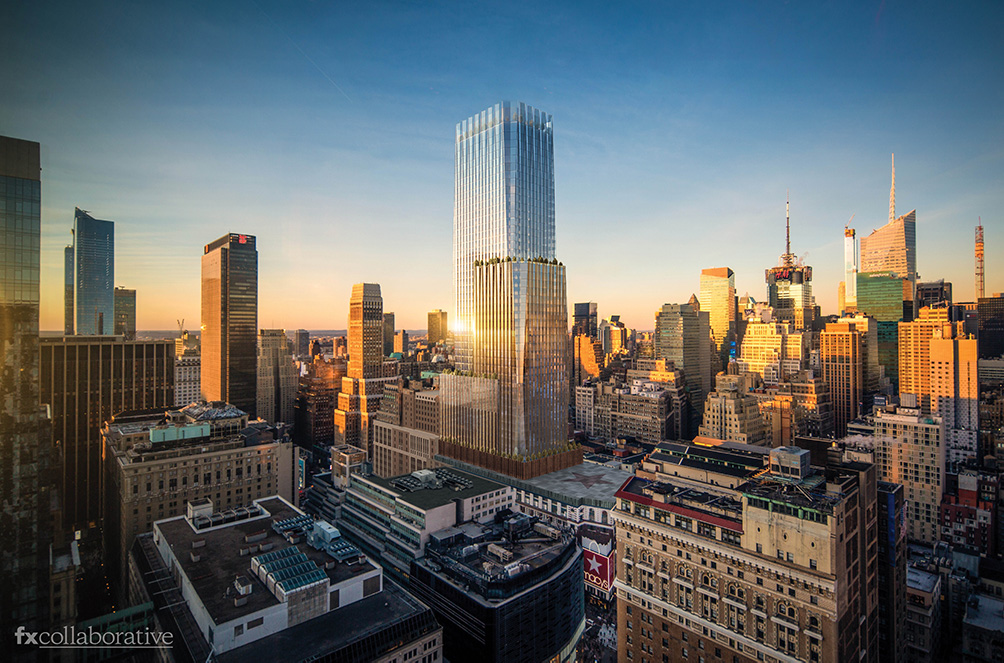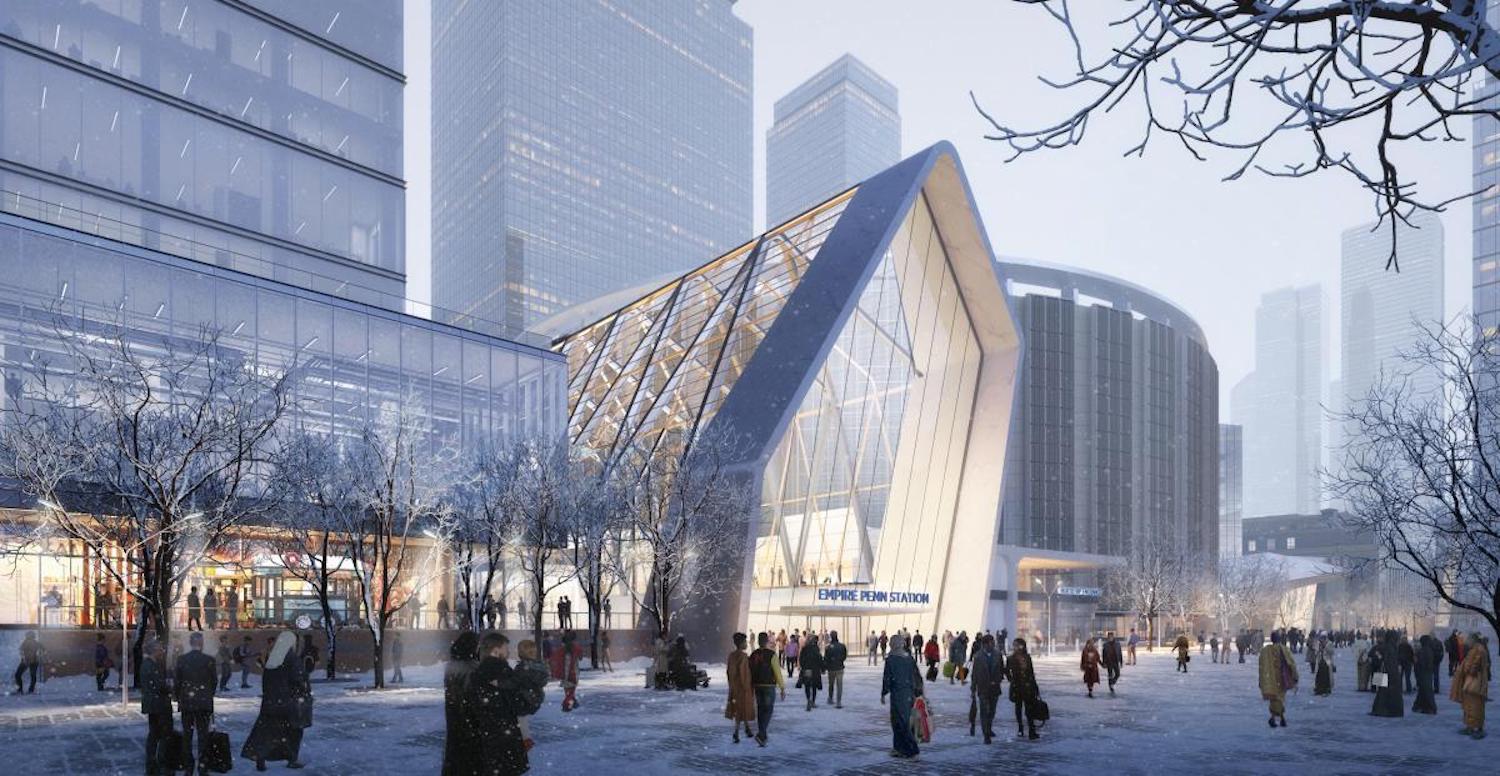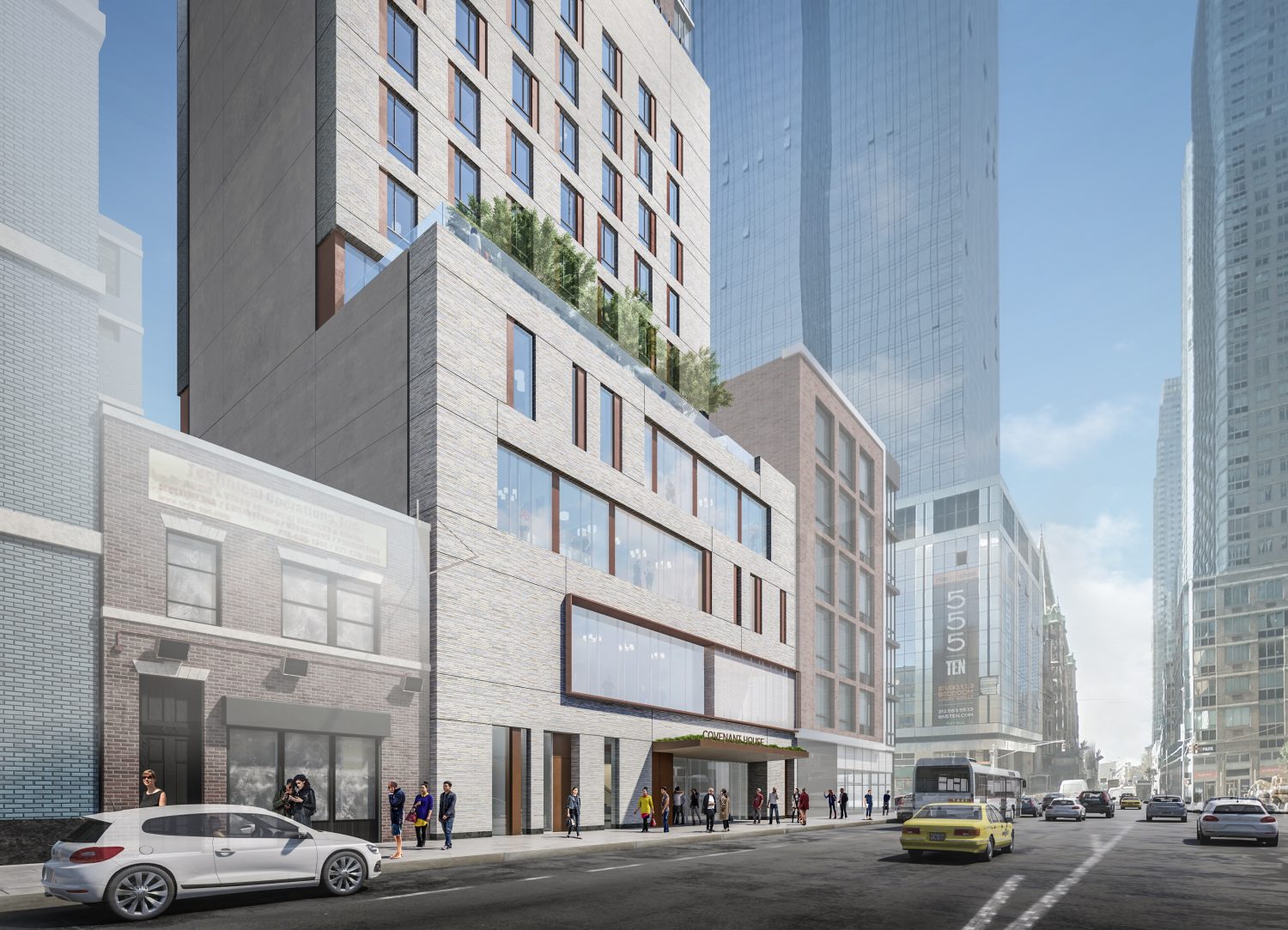One Willoughby Square’s Exterior Nears Completion in Downtown Brooklyn
Exterior work is getting closer to completion on One Willoughby Square, a 495-foot-tall commercial skyscraper in Downtown Brooklyn. Alternately addressed as 420 Albee Square, the 36-story structure is designed by FXCollaborative for JEMB Realty and will yield 500,000 square feet of Class A office space. One Willoughby Square is set to open as the tallest new office building in Brooklyn and is bound by Albee Square West to the east, Willoughby Street to the north, and Duffield Street to the west. Gilbane Building Company is in charge of construction for the project.





