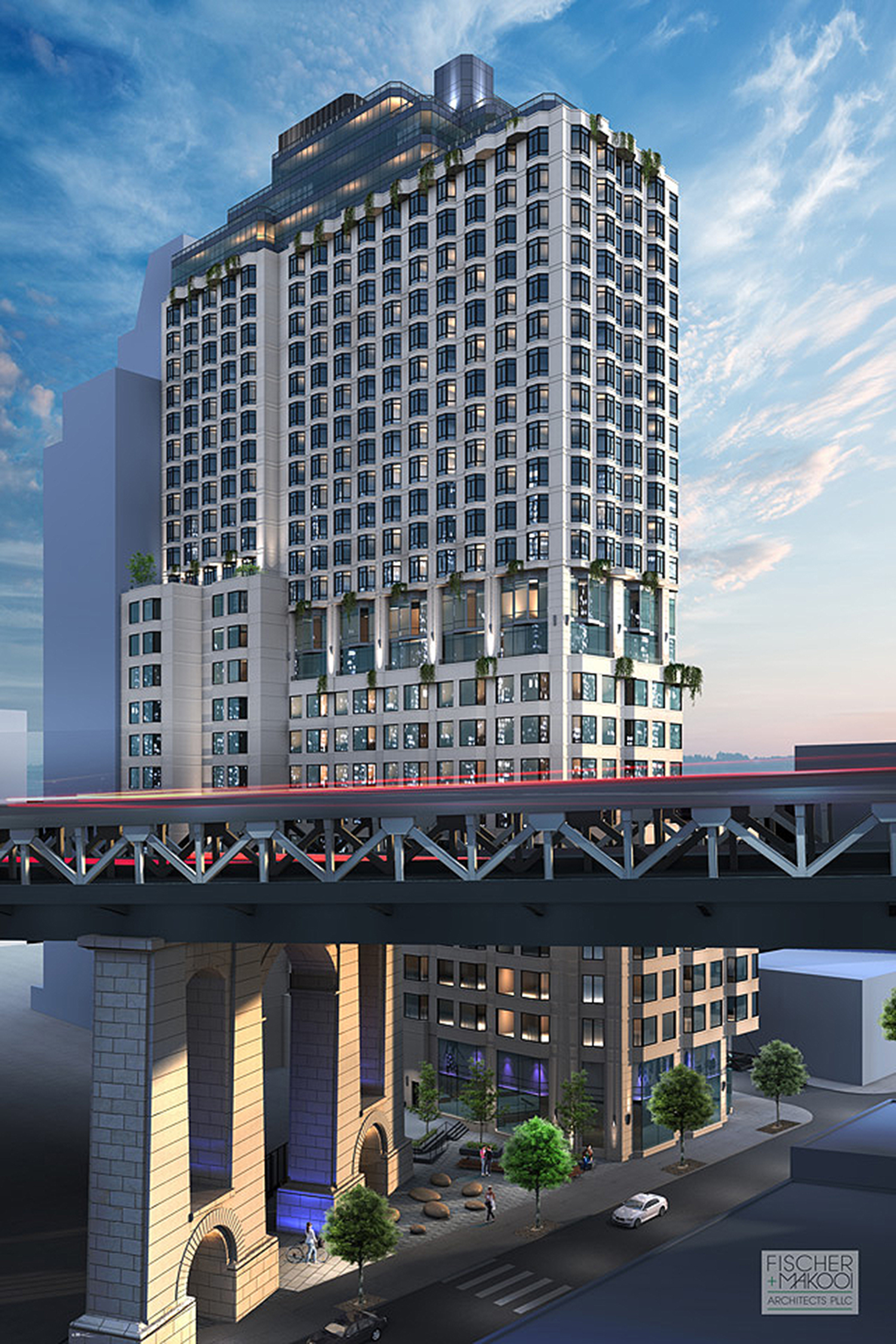69 Adams Street Climbs Above Podium Levels in DUMBO, Brooklyn
Construction is rising on 69 Adams Street, a 26-story mixed-use building in DUMBO, Brooklyn. Designed by Fariba Makooi of Fischer + Makooi Architects and developed by The Rabsky Group, the 280-foot-tall structure will yield 258,200 square feet with 225 units ranging from studios to two-bedroom layouts as well as 102,078 square feet of ground-floor retail space with 60 feet of frontage, a 25-foot-long rear yard, and 61 parking spaces. Galaxy Developers is the general contractor for the property, which is bound by Front Street to the north, Adams Street to the west, York Street to the south, and the elevated Manhattan Bridge roadway to the immediate east.





