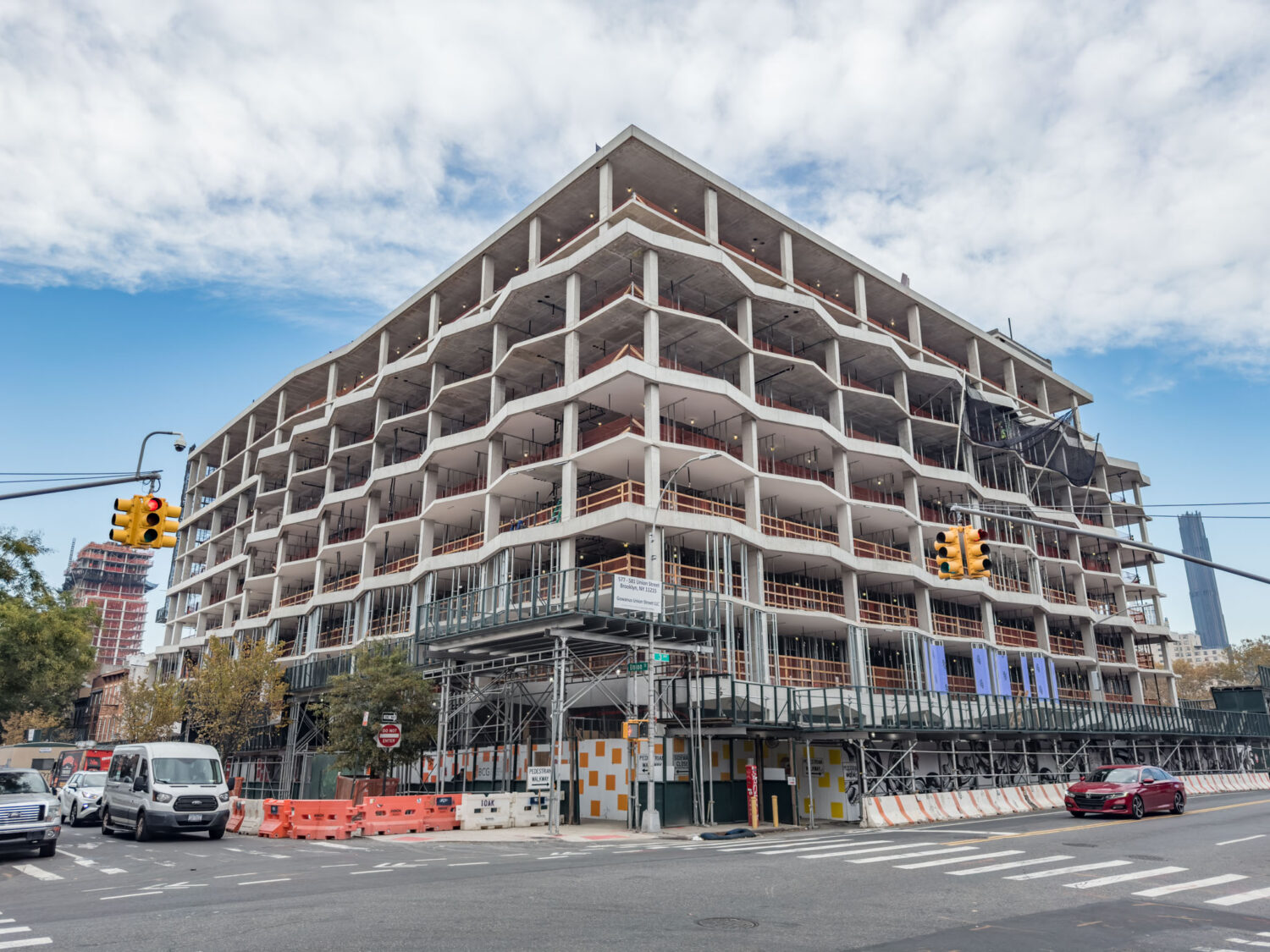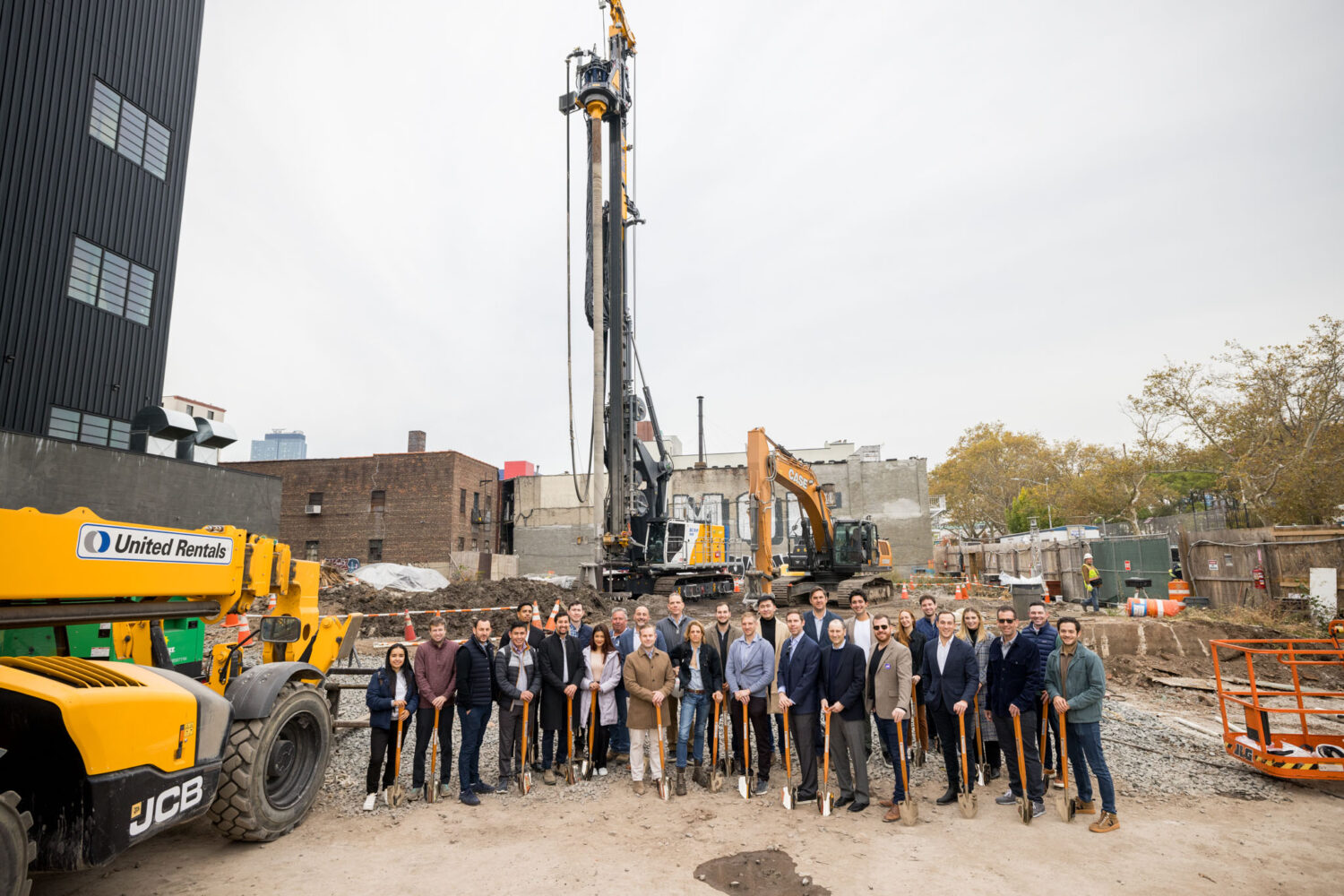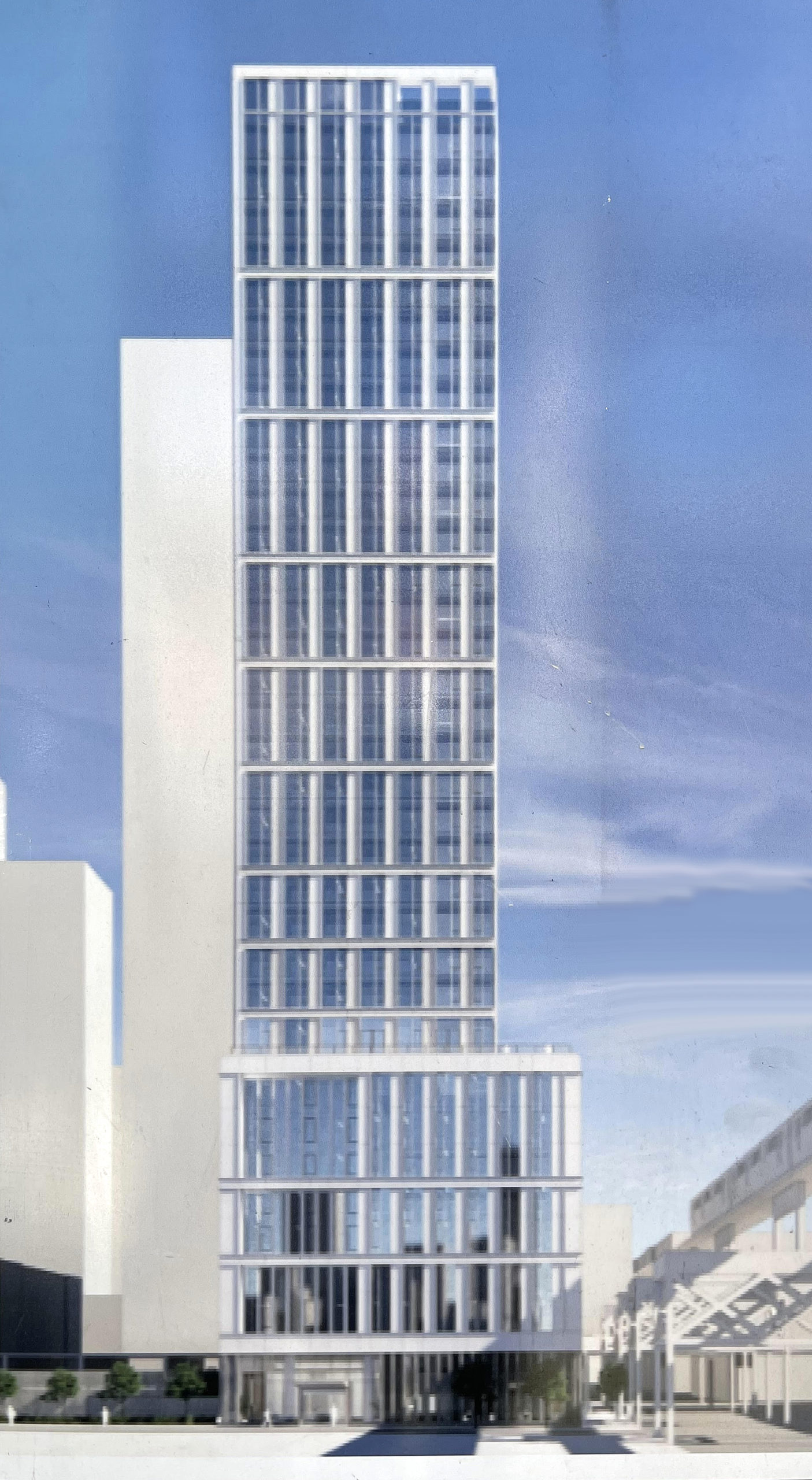15 Hanover Place Nears Completion in Downtown Brooklyn
The 24th-tallest building on our year-end construction countdown is 15 Hanover Place, a 463-foot-tall residential tower nearing completion in Downtown Brooklyn. Designed by Fogarty Finger and developed by Lonicera Partners, the 34-story structure will span 295,000 square feet and yield 314 apartments, with 95 reserved for affordable housing, as well as 9,000 square feet of ground-floor retail space. Rabina is the co-developer and Noble Construction Group is the general contractor for the property, which was formerly addressed as 23 Hanover Place and is located at the corner of Livingston Street and Hanover Place.





