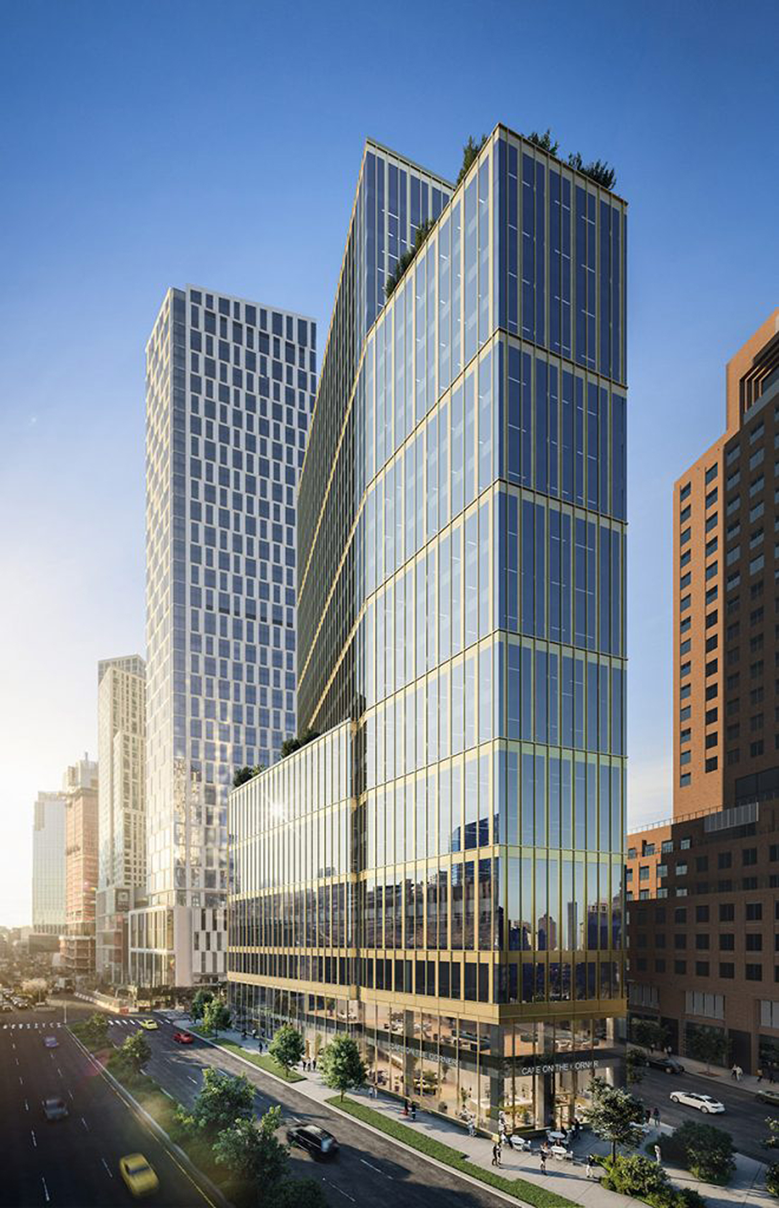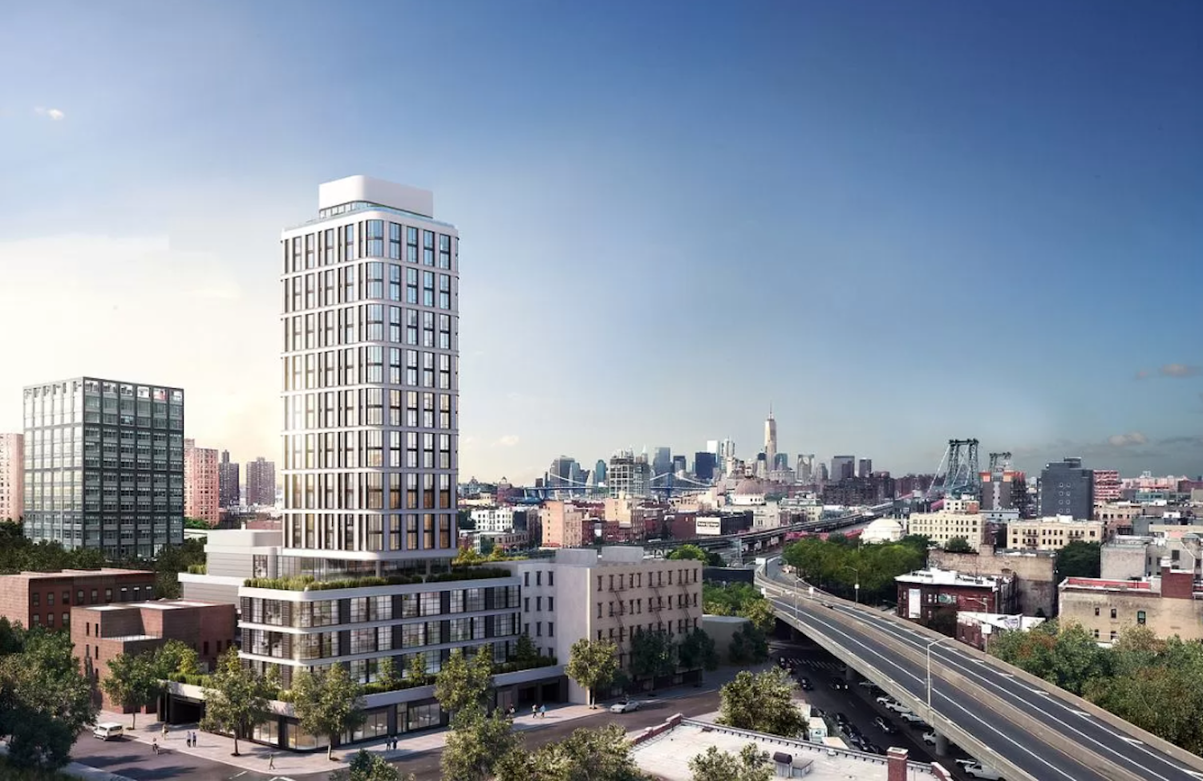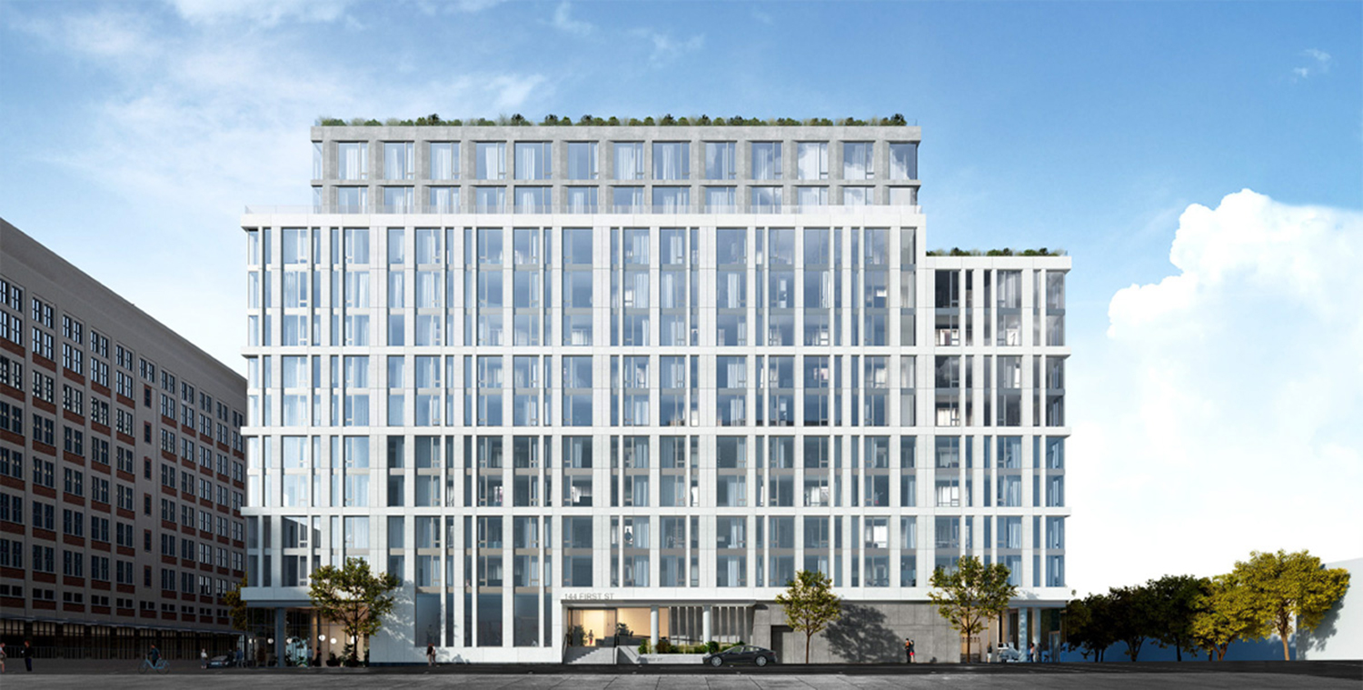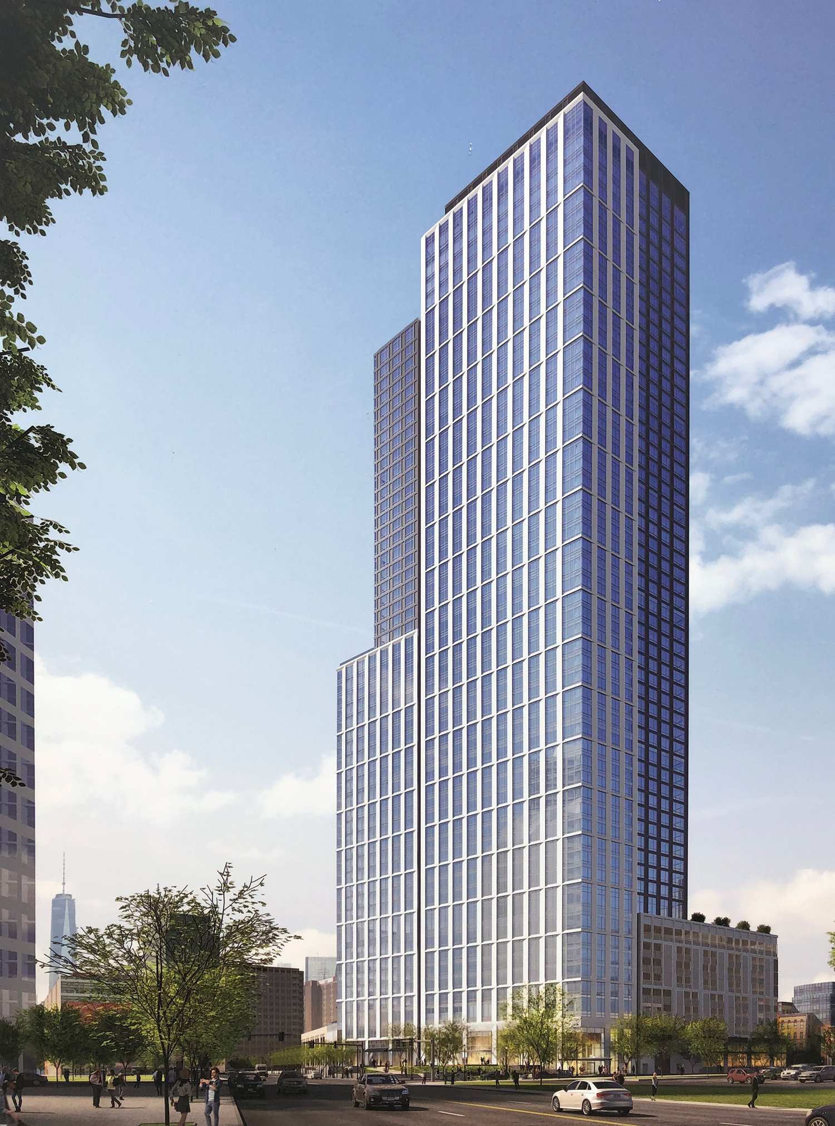Astoria West Launches Leasing at 30-77 Vernon Boulevard in Astoria, Queens
Leasing is now underway for Astoria West, a new rental complex at 30-77 Vernon Boulevard on the East River waterfront in Astoria, Queens. Designed by Fogarty Finger Architects and developed by Cape Advisers, the 522,000-square-foot complex comprises a trio of interconnected structures with 534 apartments and an extensive collection of amenities.





