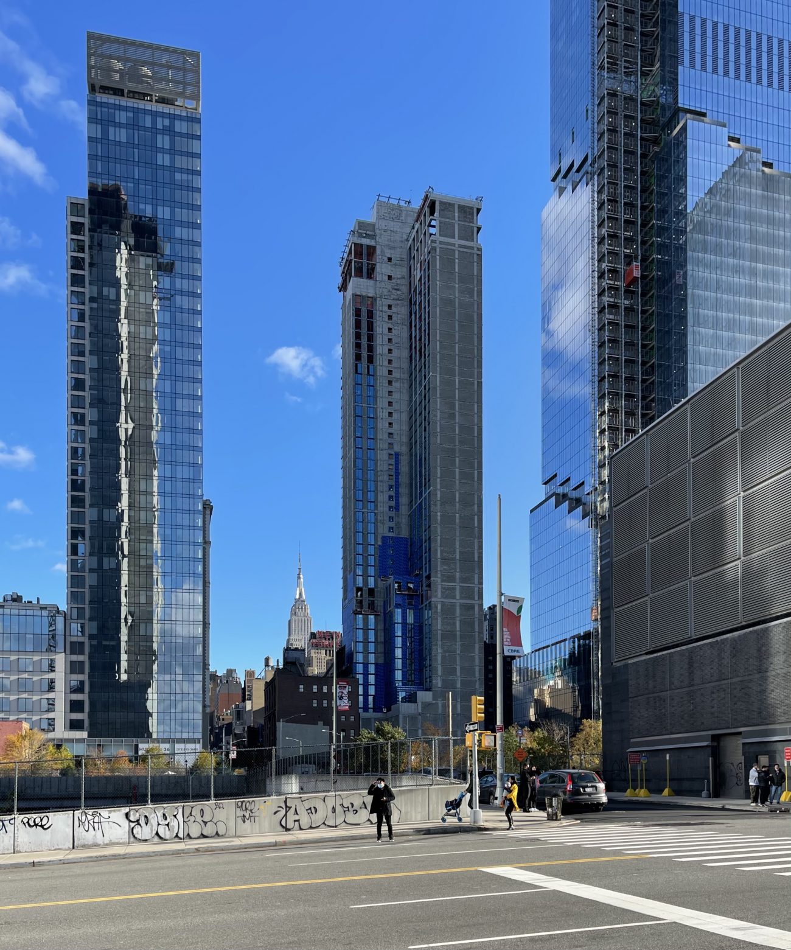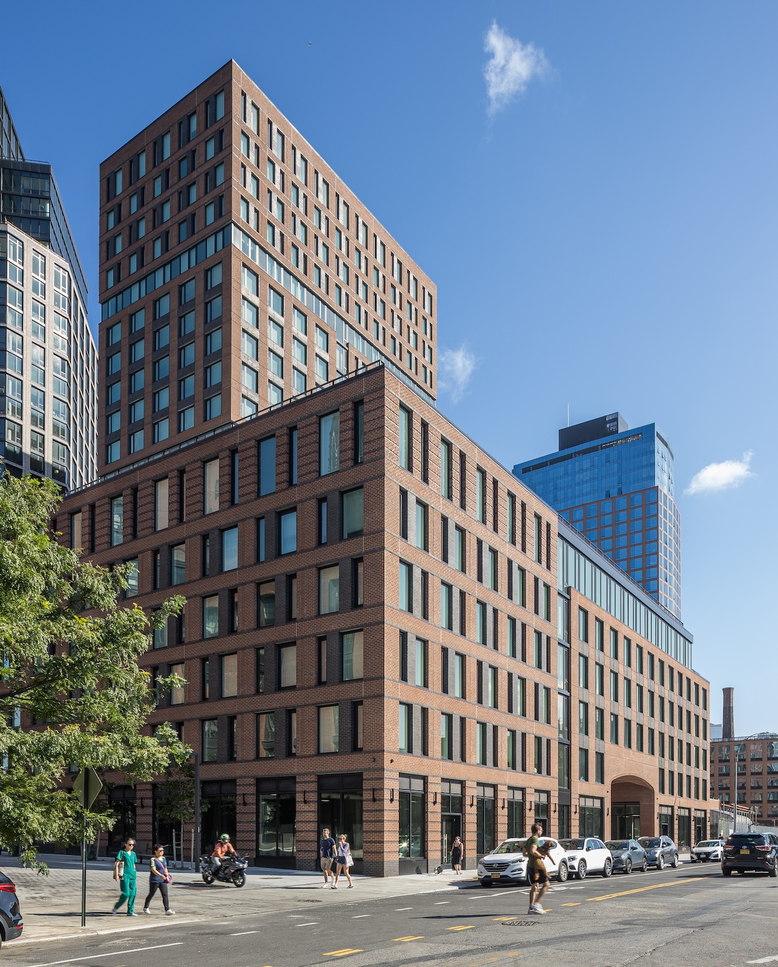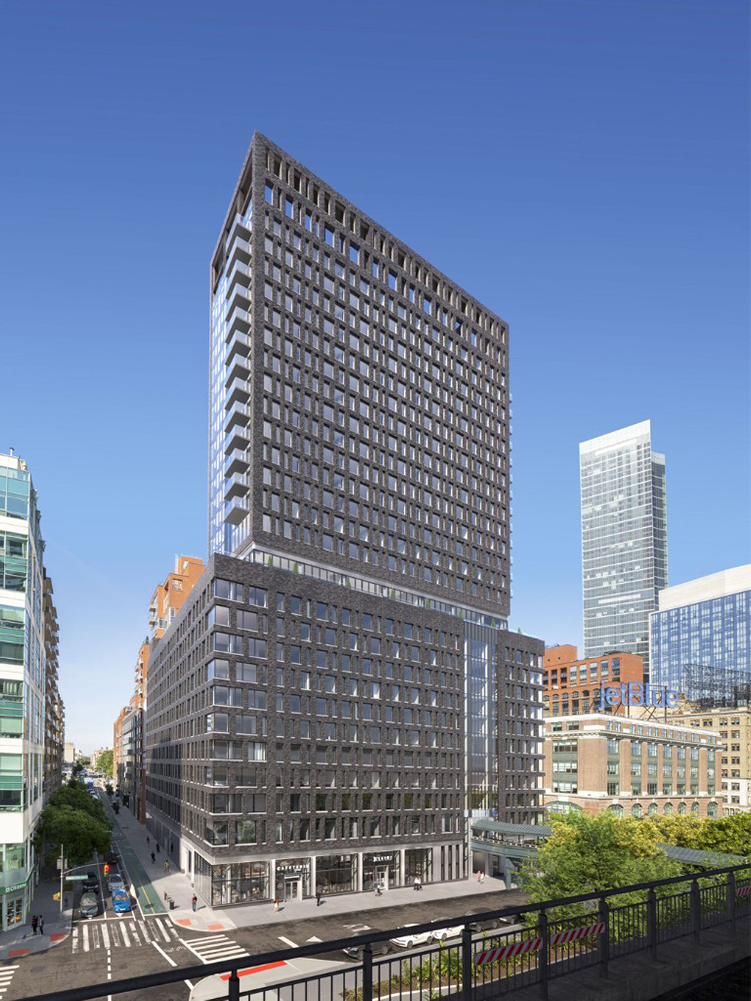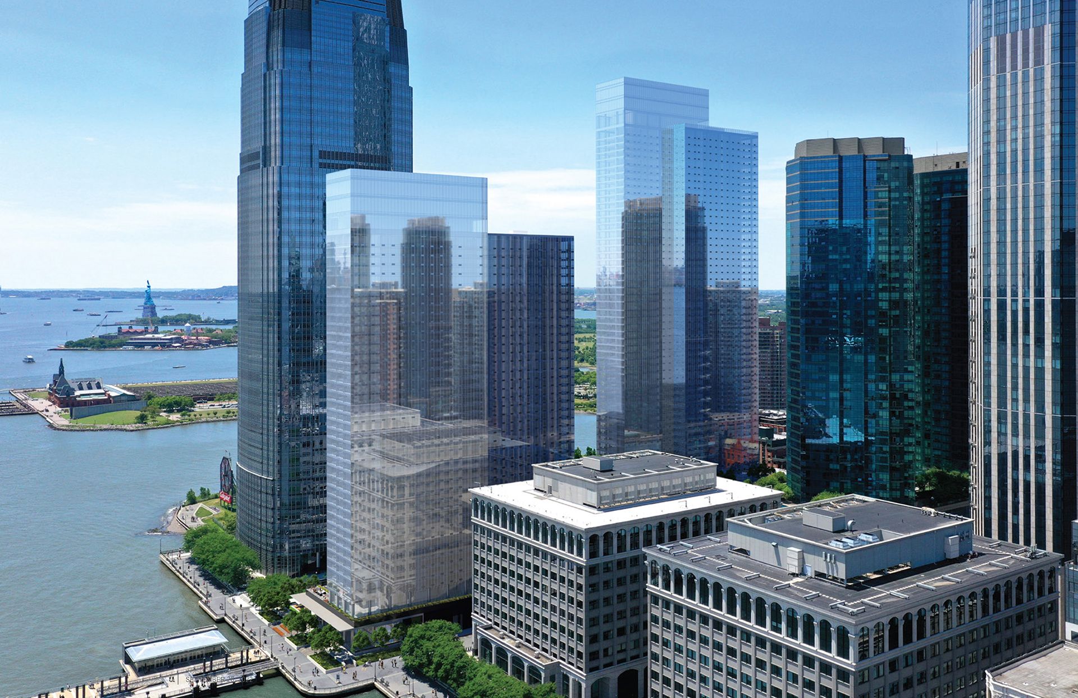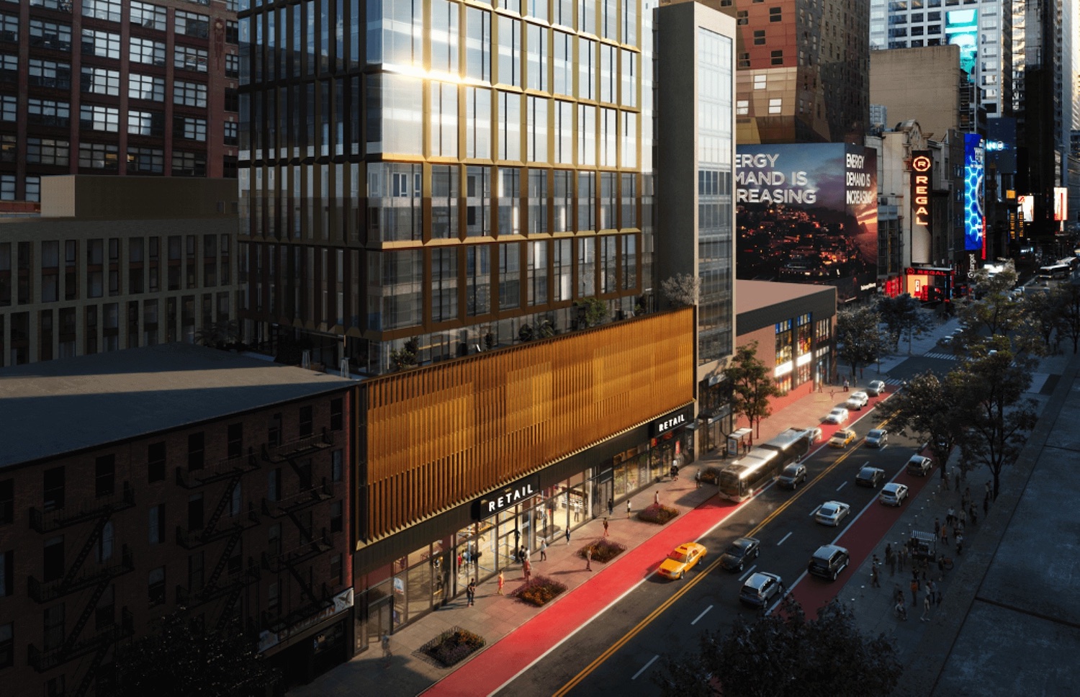Housing Lottery Launches for 451 Tenth Avenue in Hudson Yards, Manhattan
The affordable housing lottery has launched for 451 Tenth Avenue, a 44-story residential skyscraper in Manhattan’s Hudson Yards. Designed by Handel Architects and developed by Related Companies, the structure yields 270 residences. Available on NYC Housing Connect are 135 units for residents at 40, 60, and 120 percent of the area median income (AMI), ranging in eligible income from $29,075 to $183,000.

