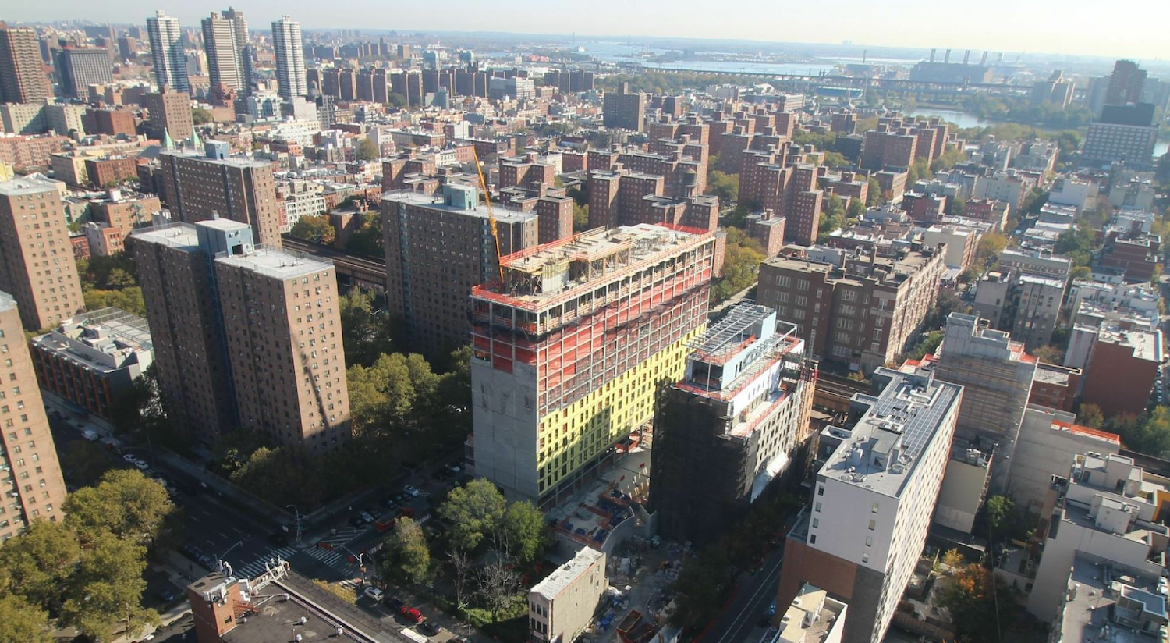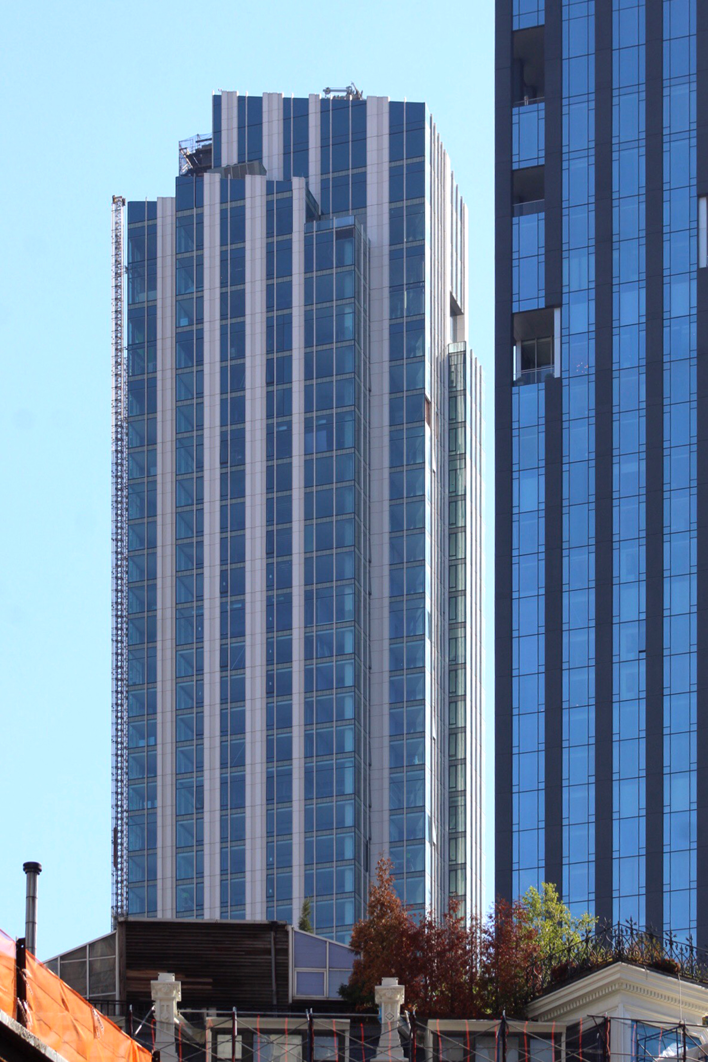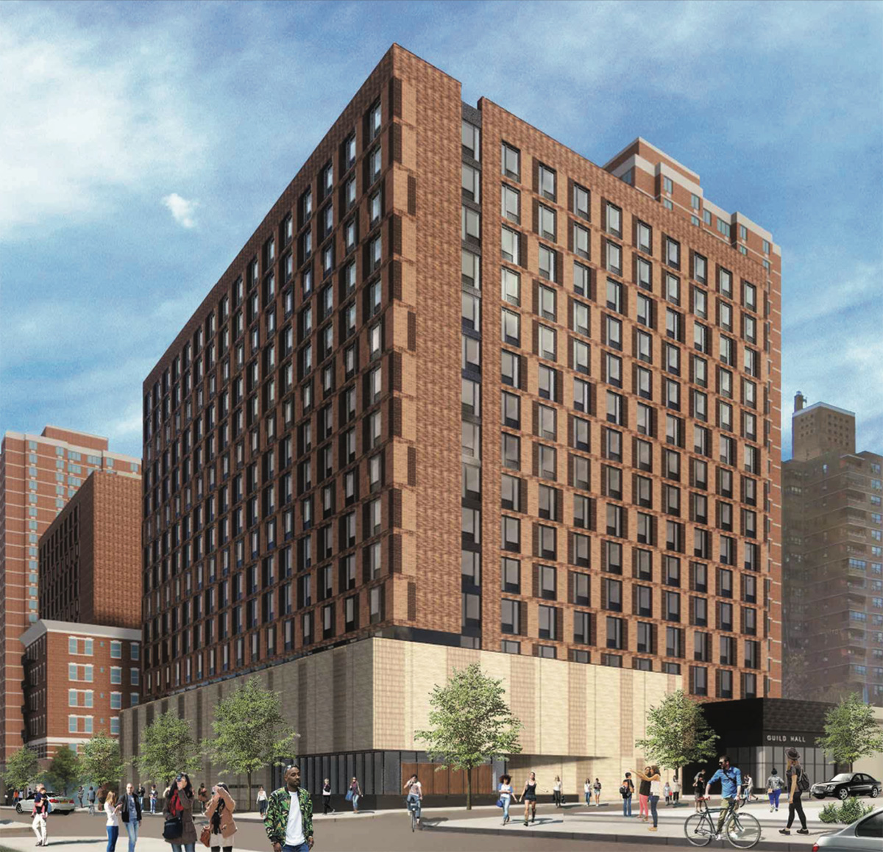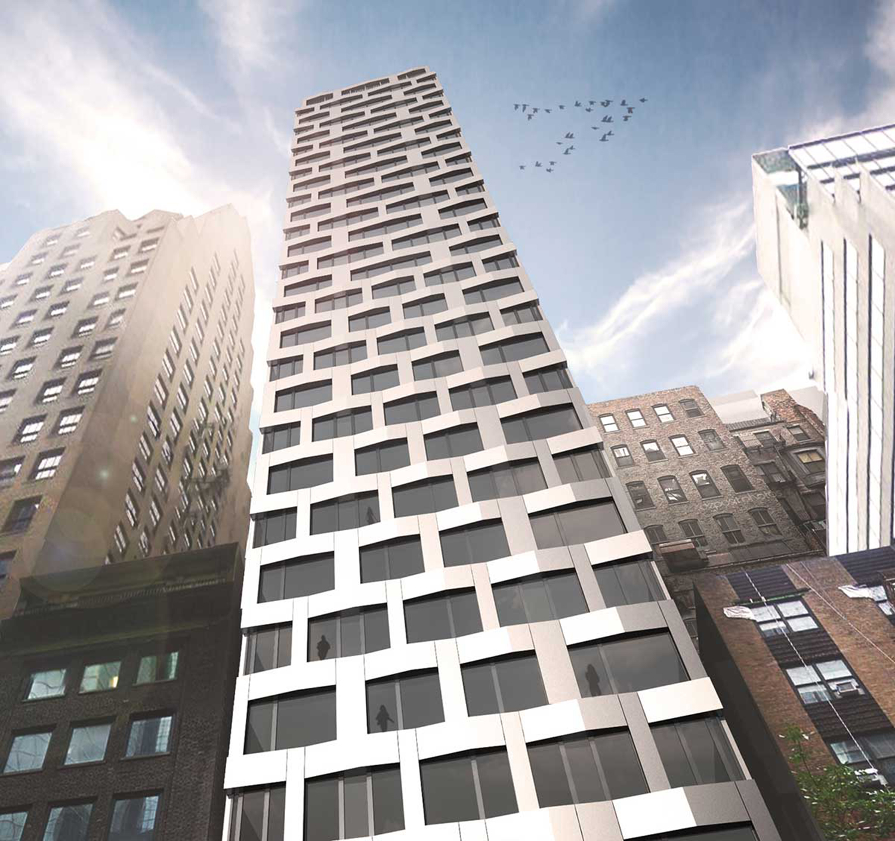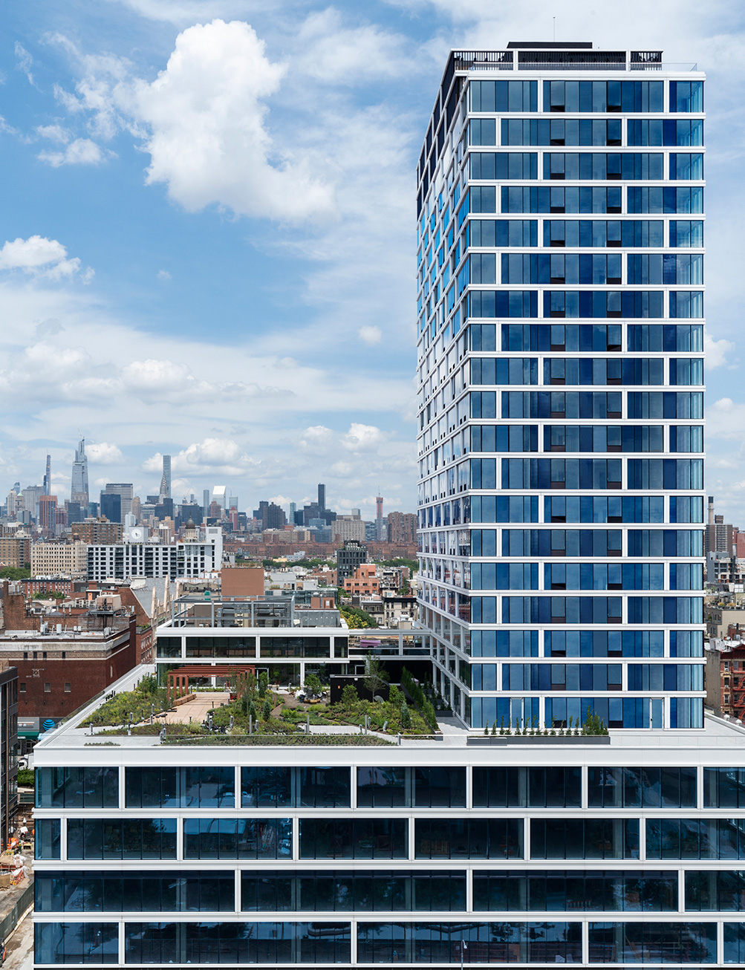Phase One of the 100% Affordable Housing Development Sendero Verde Tops Out in Harlem
The first phase of Sendero Verde, a 100-percent affordable housing development, has topped out in East Harlem. L+M Development Partners, Jonathan Rose Companies, Acacia Network are developing the project which will bring 360 units of affordable housing and one superintendent’s unit spread in phase one across two buildings, the 15-story B-North and the ten-story B-South. It also includes space for a school with a full gymnasium, community facility space for Union Settlement Association, and an 18,000-square-foot public courtyard with a children’s play area, outdoor exercise equipment for adults, seating areas, and a stage for community events. Phase one of is designed by Handel Architects.

