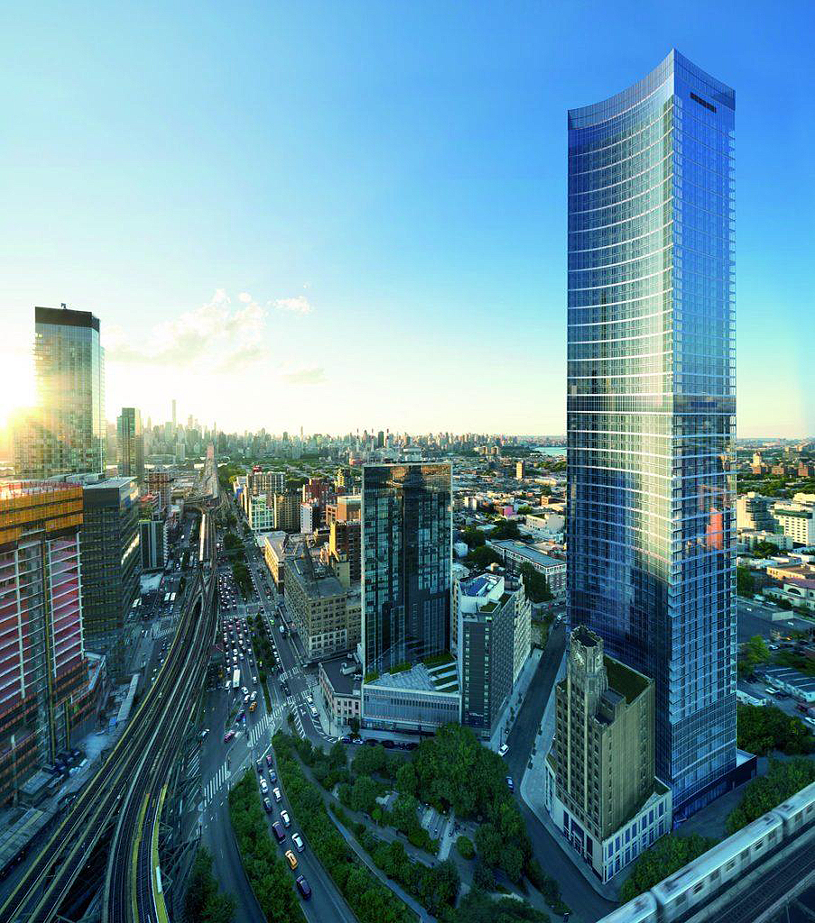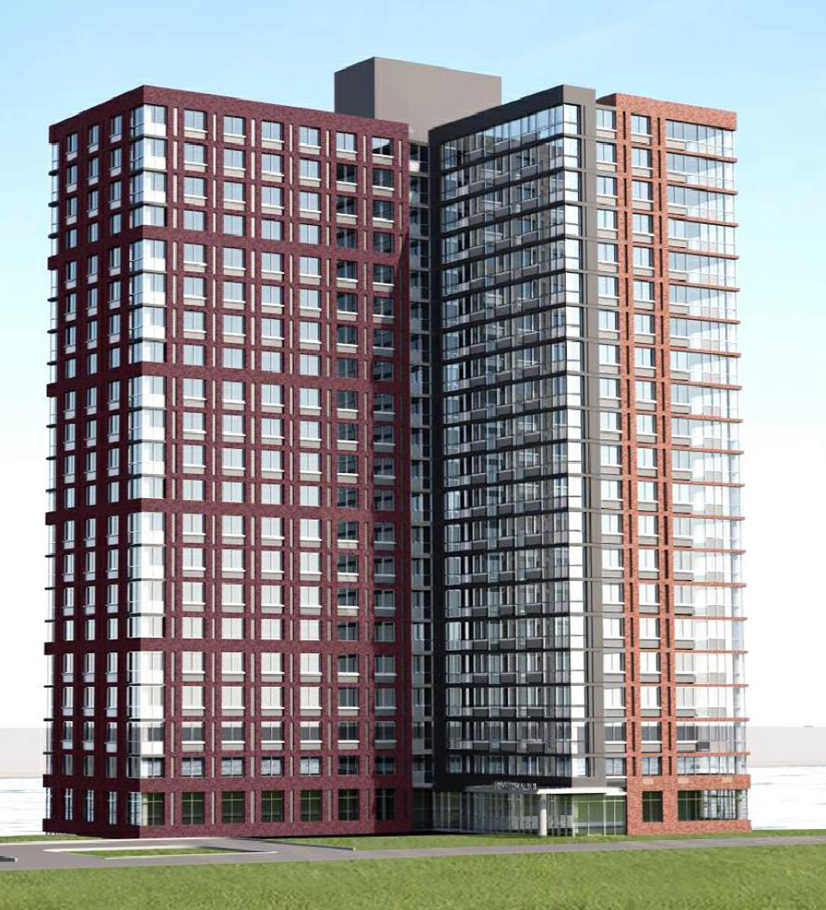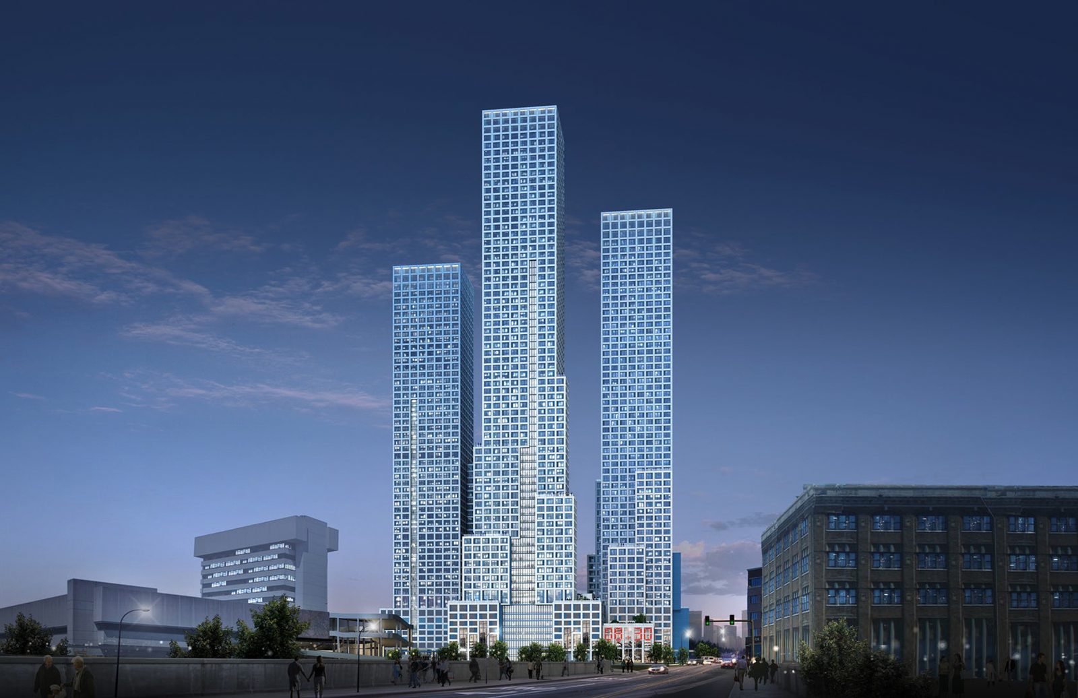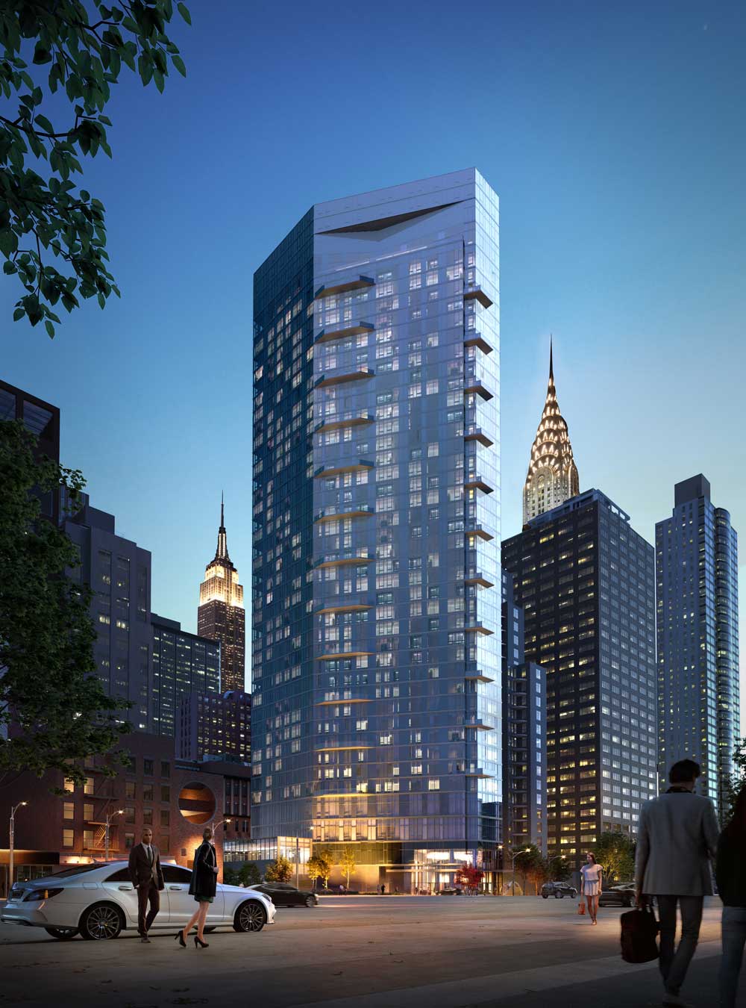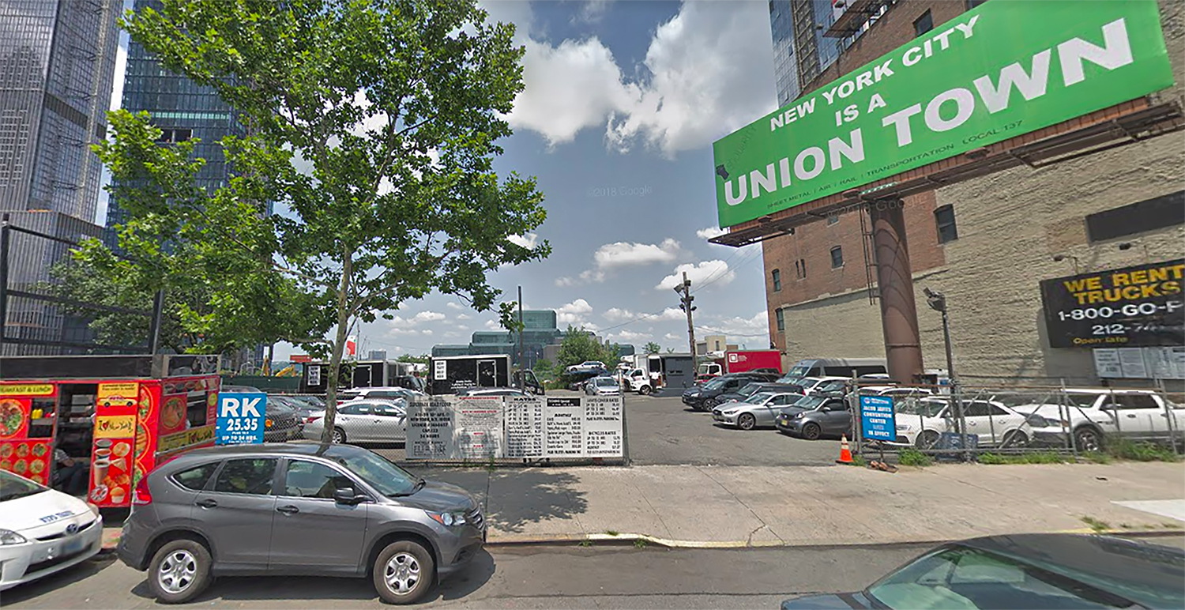Queens Plaza Park Rising Toward 755-Foot Parapet, at 27-29 Queens Plaza North in Long Island City
Construction on Queens Plaza Park, aka 27-29 Queens Plaza North, is progressing above the streets in the dense downtown neighborhood of Long Island City. The concave, curvilinear southern elevation of the 67-story tower is becoming more visible as the massive reinforced concrete structure rises. The project, which is also addressed 29-37 41st Avenue, will eventually top off at 755 feet tall and become the second tallest skyscraper in the outer boroughs. The 978,000-square-foot project is being designed by Handel Architects, while The Durst Organization is the site’s developer. Selldorf Architects will be designing the interiors.

