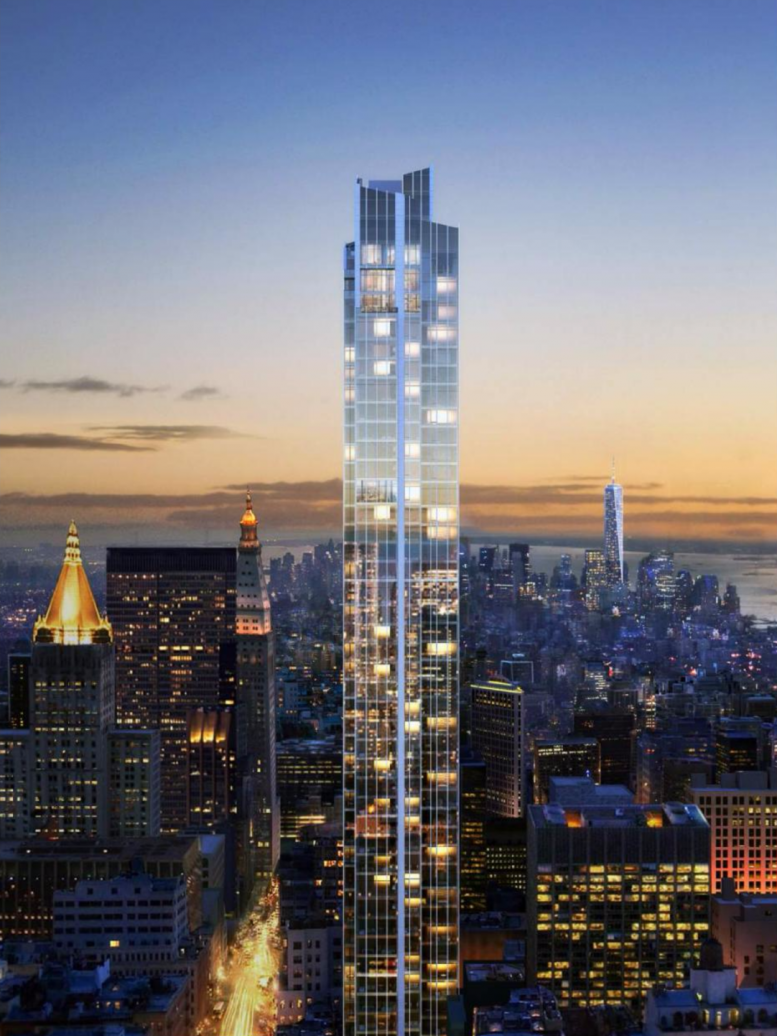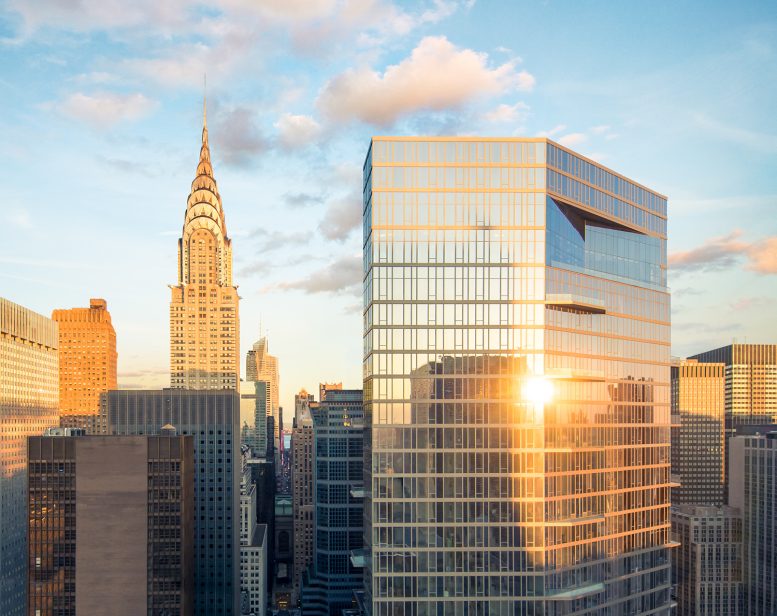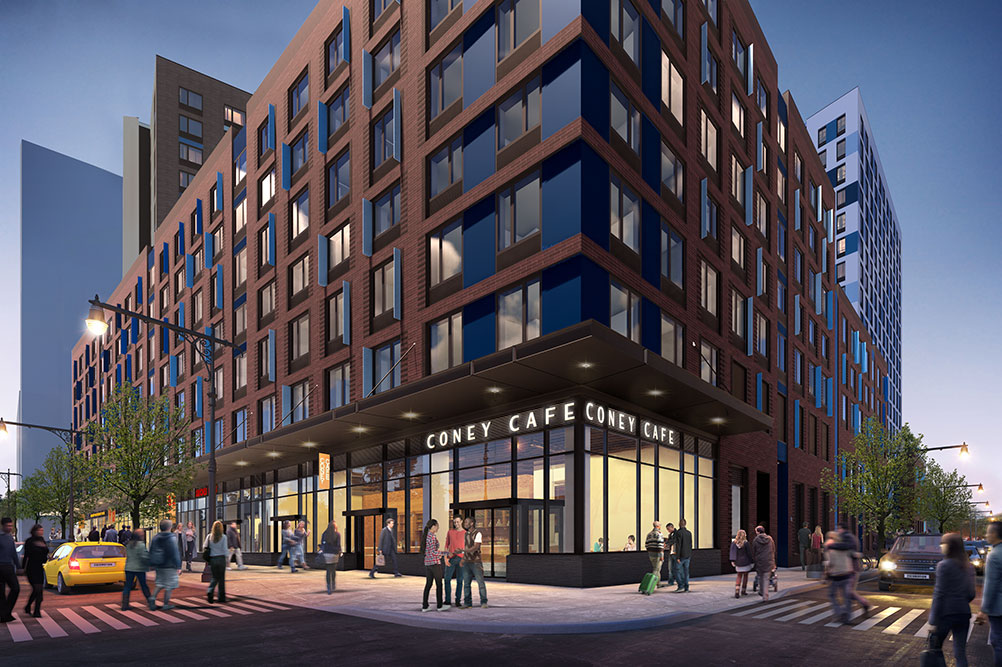Exclusive New Rendering Revealed for Durst’s Queens Plaza Park in Long Island City
YIMBY recently featured an update on the construction of Queens Plaza Park, aka 29-37 41st Avenue, as part of our December series on New York City’s tallest new skyscrapers. Now, we have an exclusive first look at a new rendering for the 755-foot-tall and 67-story tower, and its impact on the neighborhood skyline as it rises above Long Island City, Queens. The Handel Architects-designed skyscraper is being developed by The Durst Organization and will soon contain 978,000 square feet of space.





