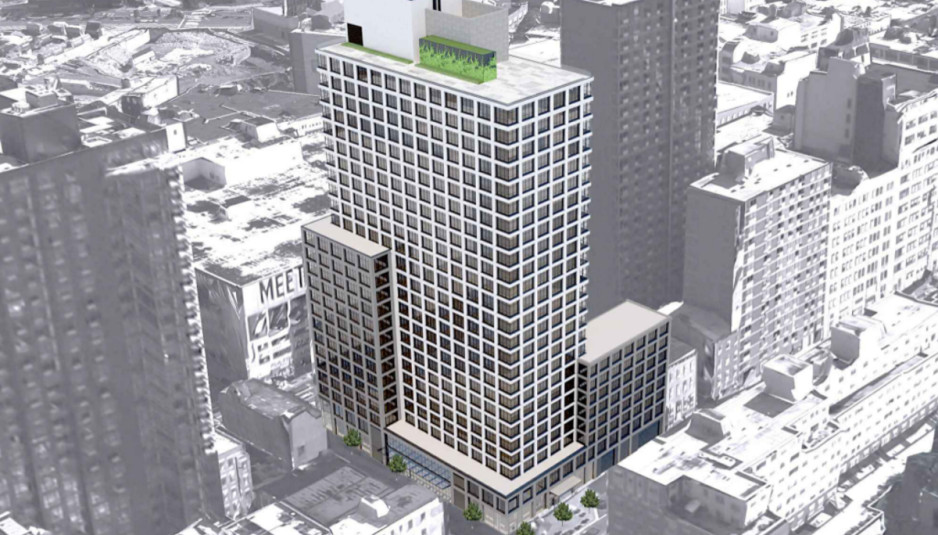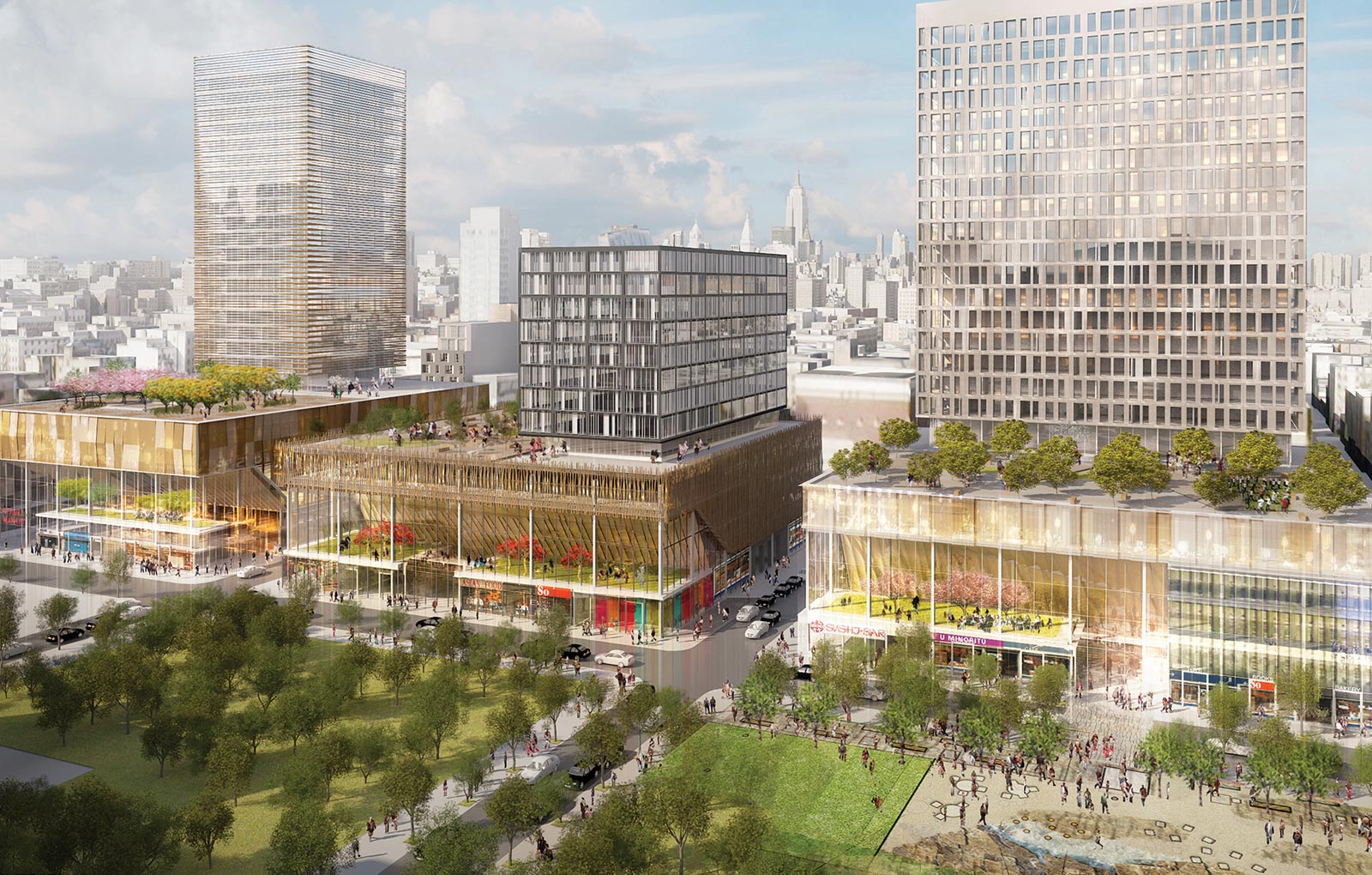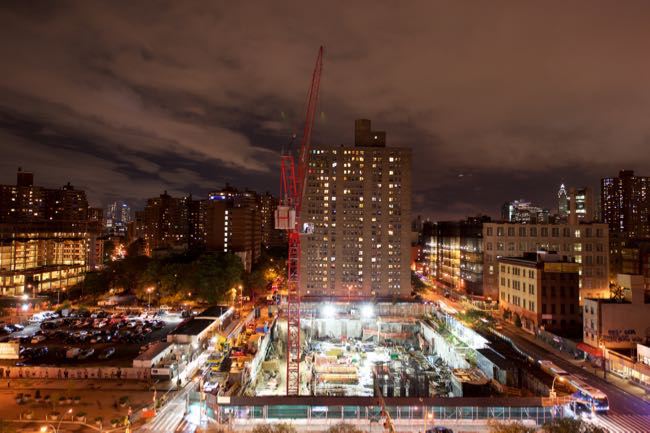The cores of dense cities work best when they mix a variety of functions, such as residential, commercial, or office. This mixing allows for a round-the-clock pedestrian presence, ensuring that the streets do not empty out at any point of the day. The concept is taken literally to the next level when two independent functions are stacked one on top of another within the same building, like roommates sharing a bunk bed. This effectively puts two buildings on the same plot without resorting to narrow towers with small floorplates. Although generally rare, mixed-use skyscrapers have made their mark upon Manhattan, starting with the famed Waldorf-Astoria, which combined hotel rooms at the bottom with apartments on top in 1931. Now, the city’s first major mixed-use tower has risen outside of Manhattan. The 31-story, glass-and-concrete slab at 29-11 Queens Plaza North in Long Island City, has seen construction virtually wrapped up at the time of this writing. Its lower 15 floors house the Marriott Courtyard Long Island City hotel, with the 135-unit residential complex called the Aurora sitting on the floors above.





