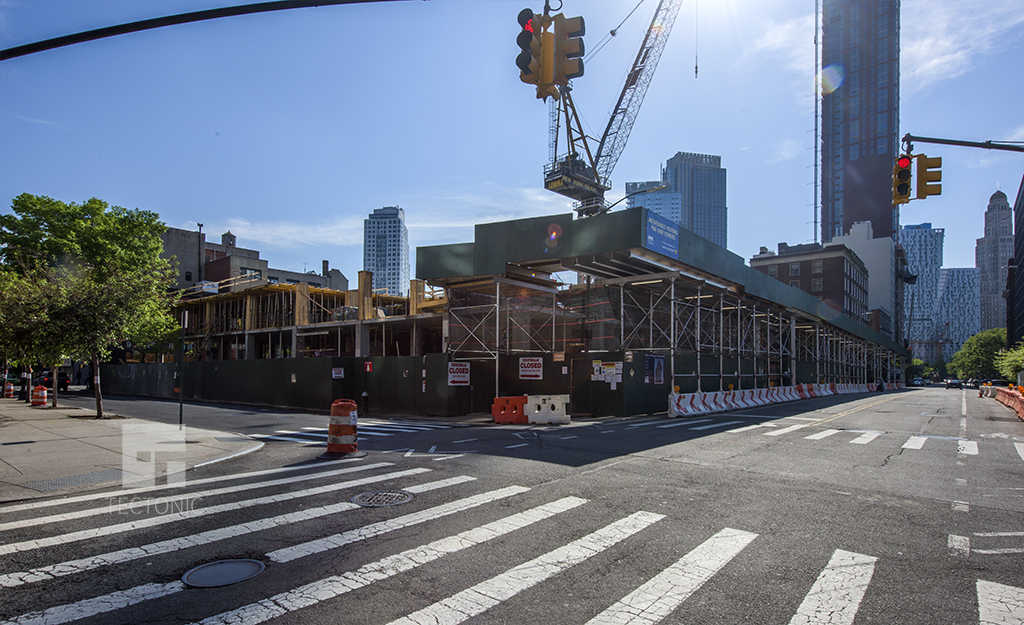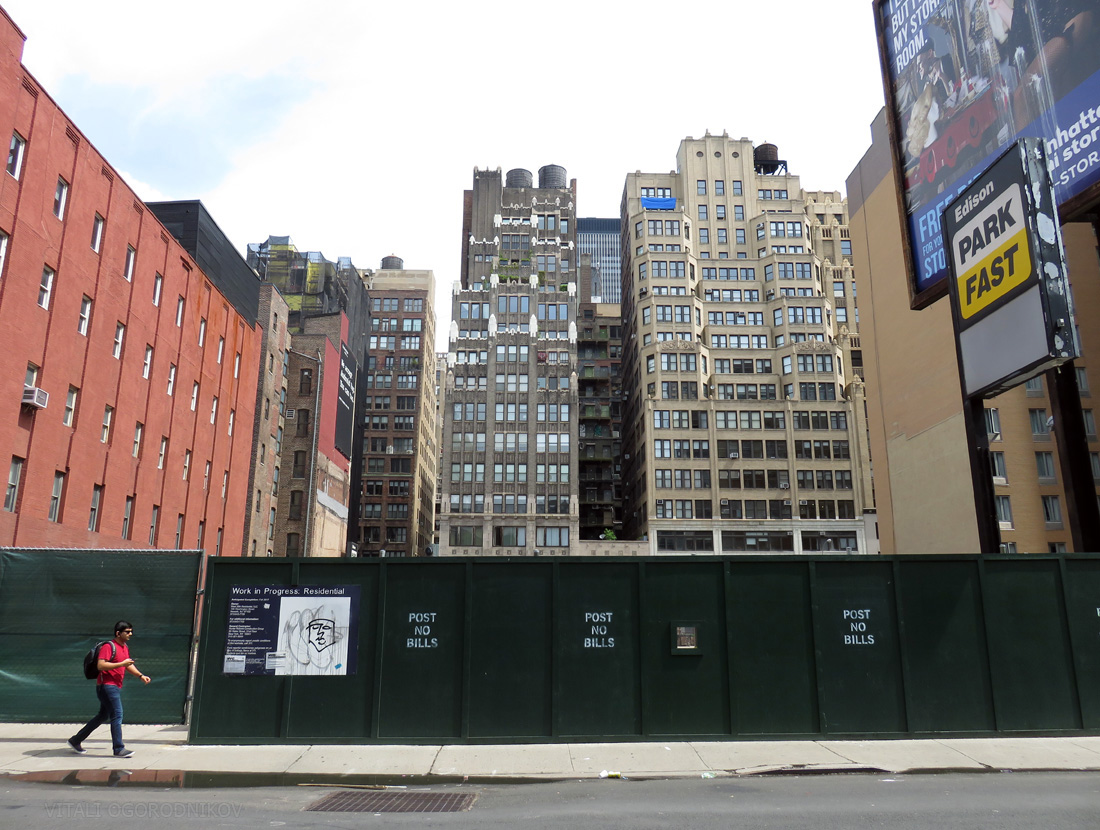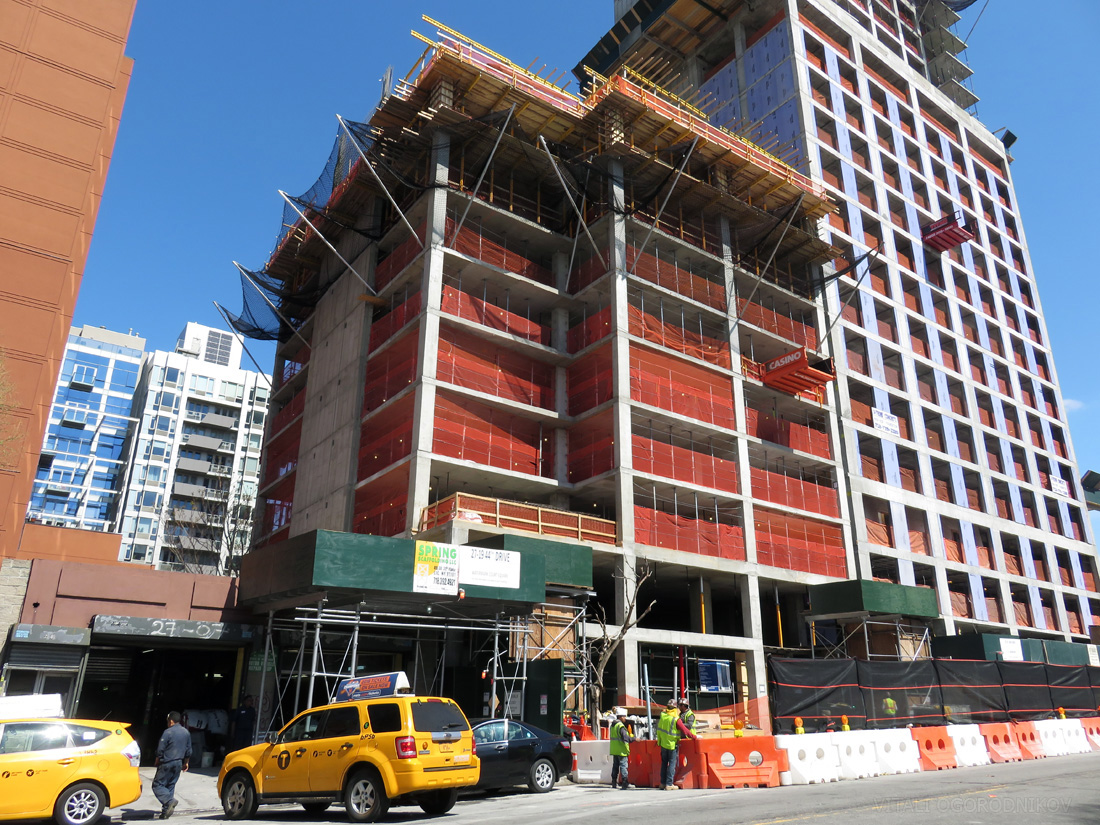31-Story, 161-Key Hotel Filed at 12 East 48th Street, Midtown
Back in 2014, Hidrock Realty Inc. acquired, for $47 million, the collection of five- and six-story commercial buildings at 12-14 East 48th Street and 13 East 47th Street, in Midtown, located between Fifth and Madison avenues. At the time, the developer planned to construct a residential tower, but new building applications have now been filed for a 31-story, 161-key hotel. The building will measure 115,924 square feet in its entirety and will contain ground-floor retail space. The hotel rooms will be located on the third through 29th floors, and guest amenities are to include a courtyard on the ground floor, a fitness center, a lounge with a pantry, storage for bikes, and a terrace on the second floor. Financial District-based Handel Architects is the architect of record. The permit indicates the seven-story commercial building at 16 East 48th Street is also part of the development assemblage. Demolition permits are currently on file for the buildings at 12-14 East 48th Street and 13 East 47th Street.





