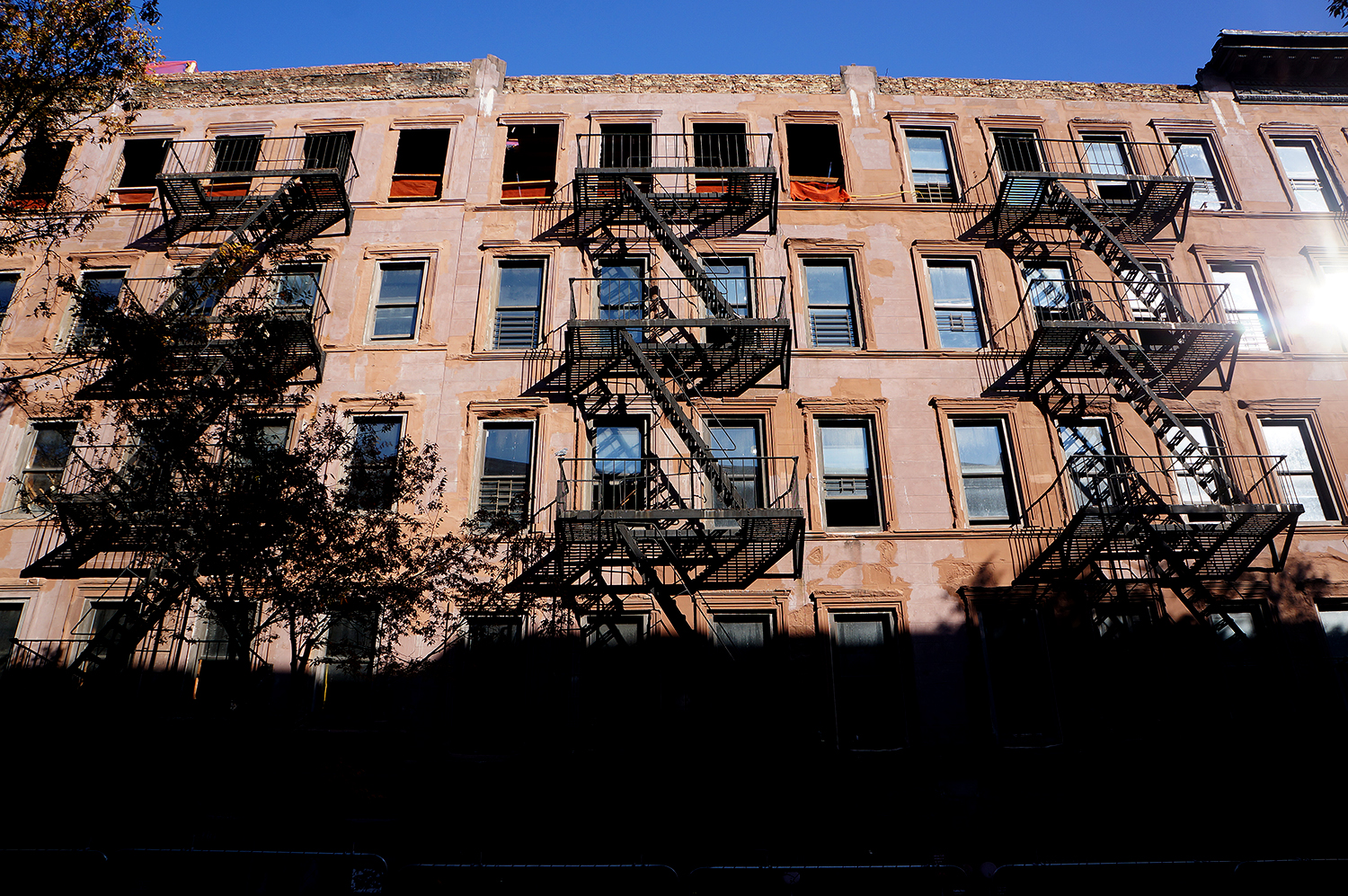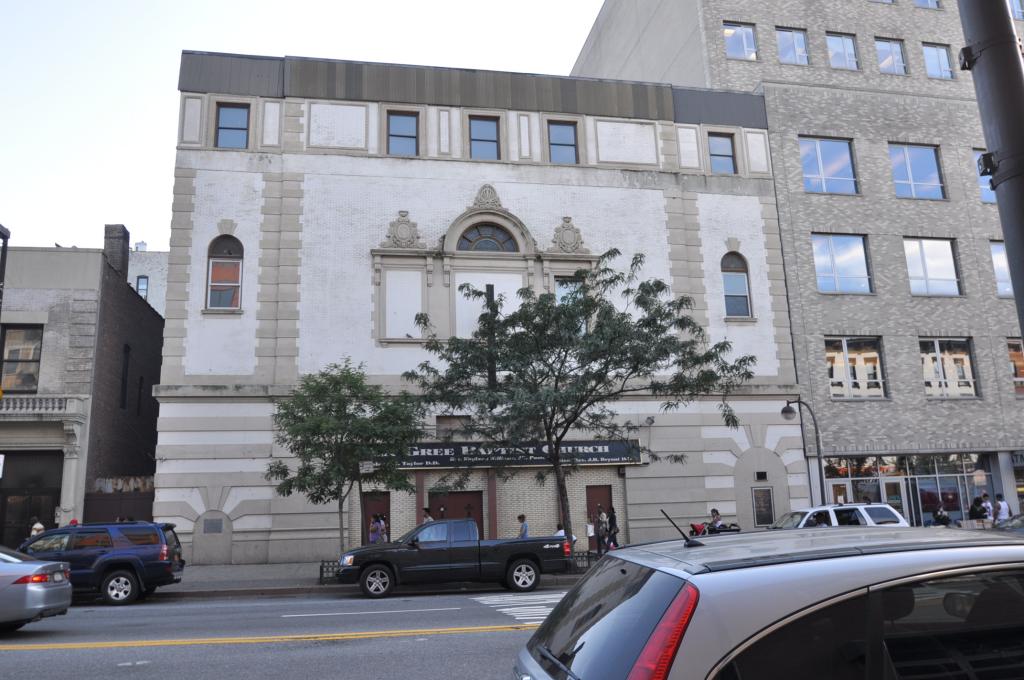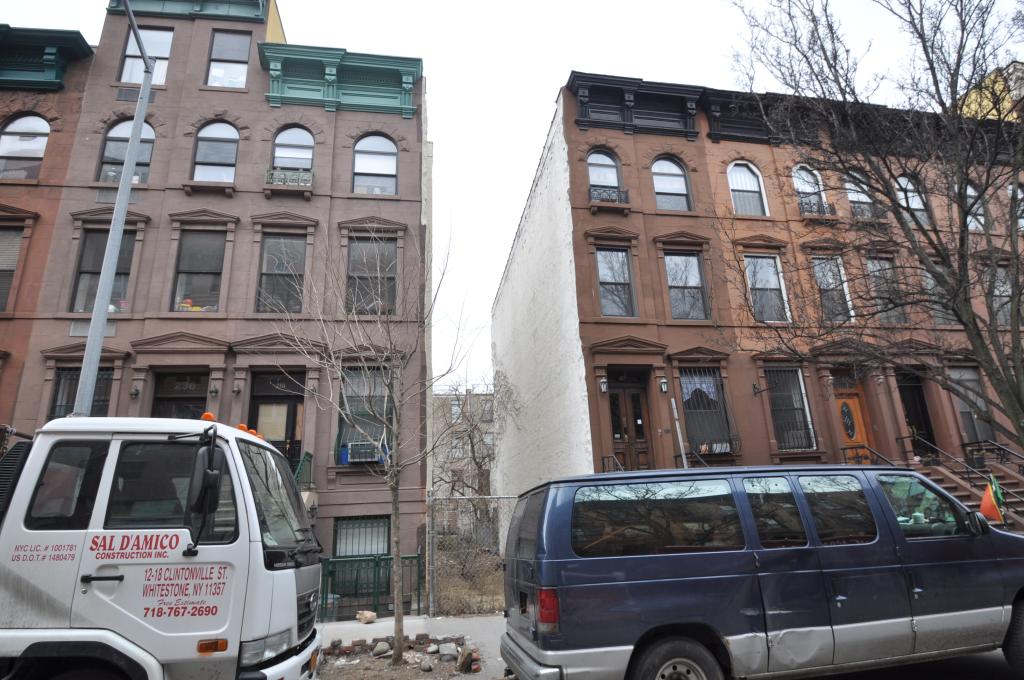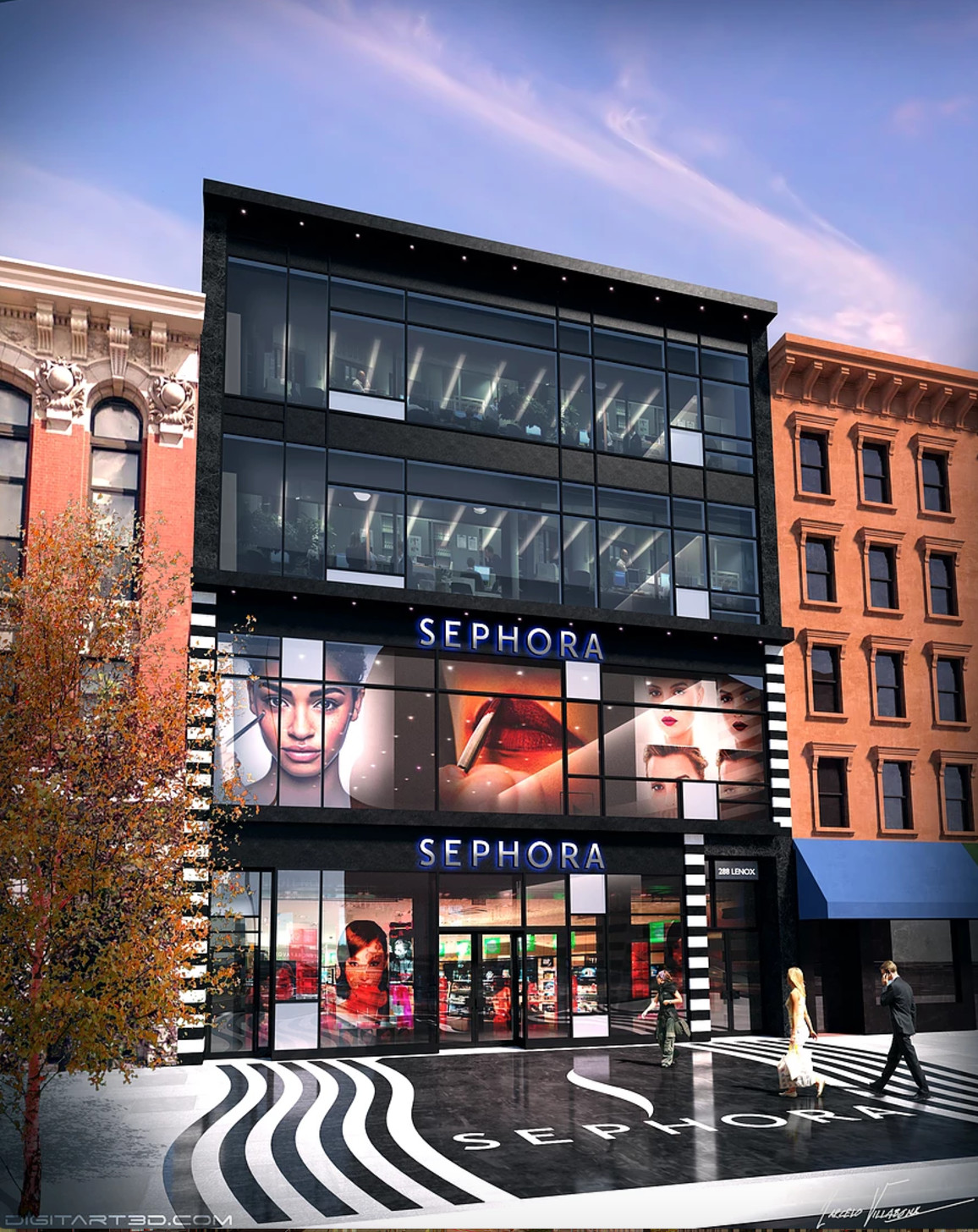How a Block of Abandoned Harlem Tenements Were Transformed Into Affordable Housing
A decade ago, the New York City Housing Authority emptied out 22 decaying tenement buildings on the south side of 114th Street in central Harlem, sending residents to public housing elsewhere in the city. Those long-vacant buildings, part of Randolph Houses, have now been renovated and filled with residents, and workers have begun revamping 14 brownstones on the north side of the block.





