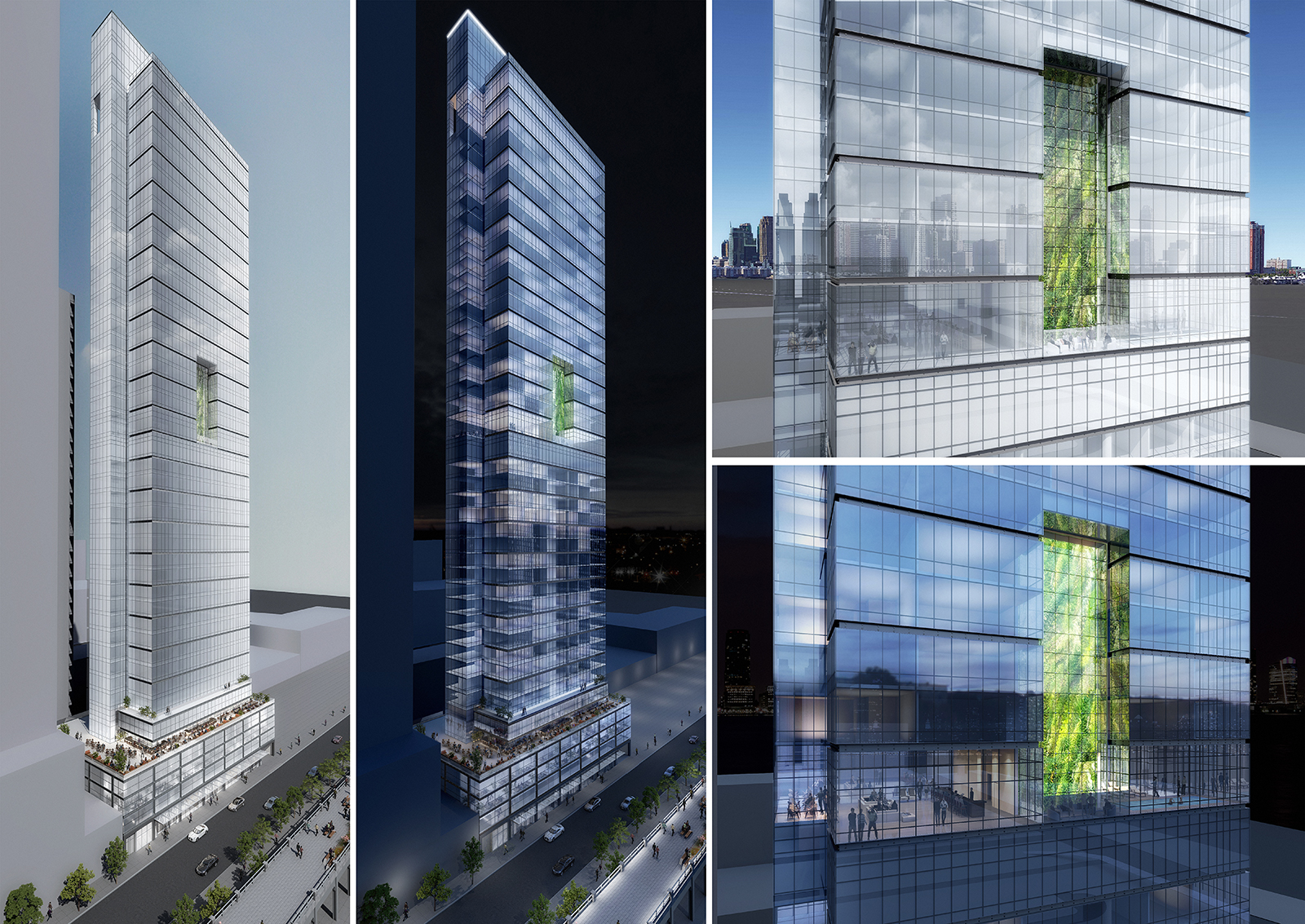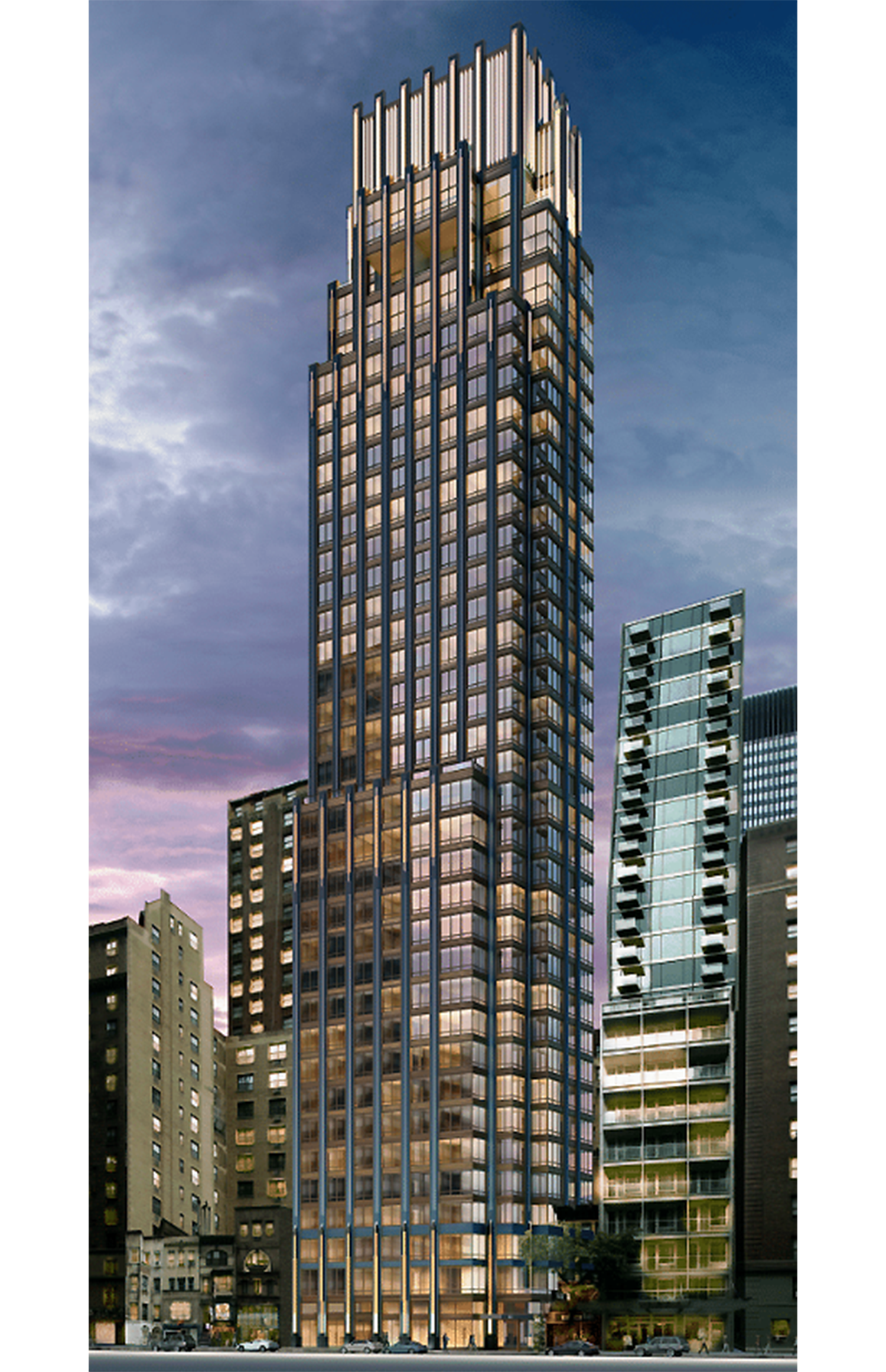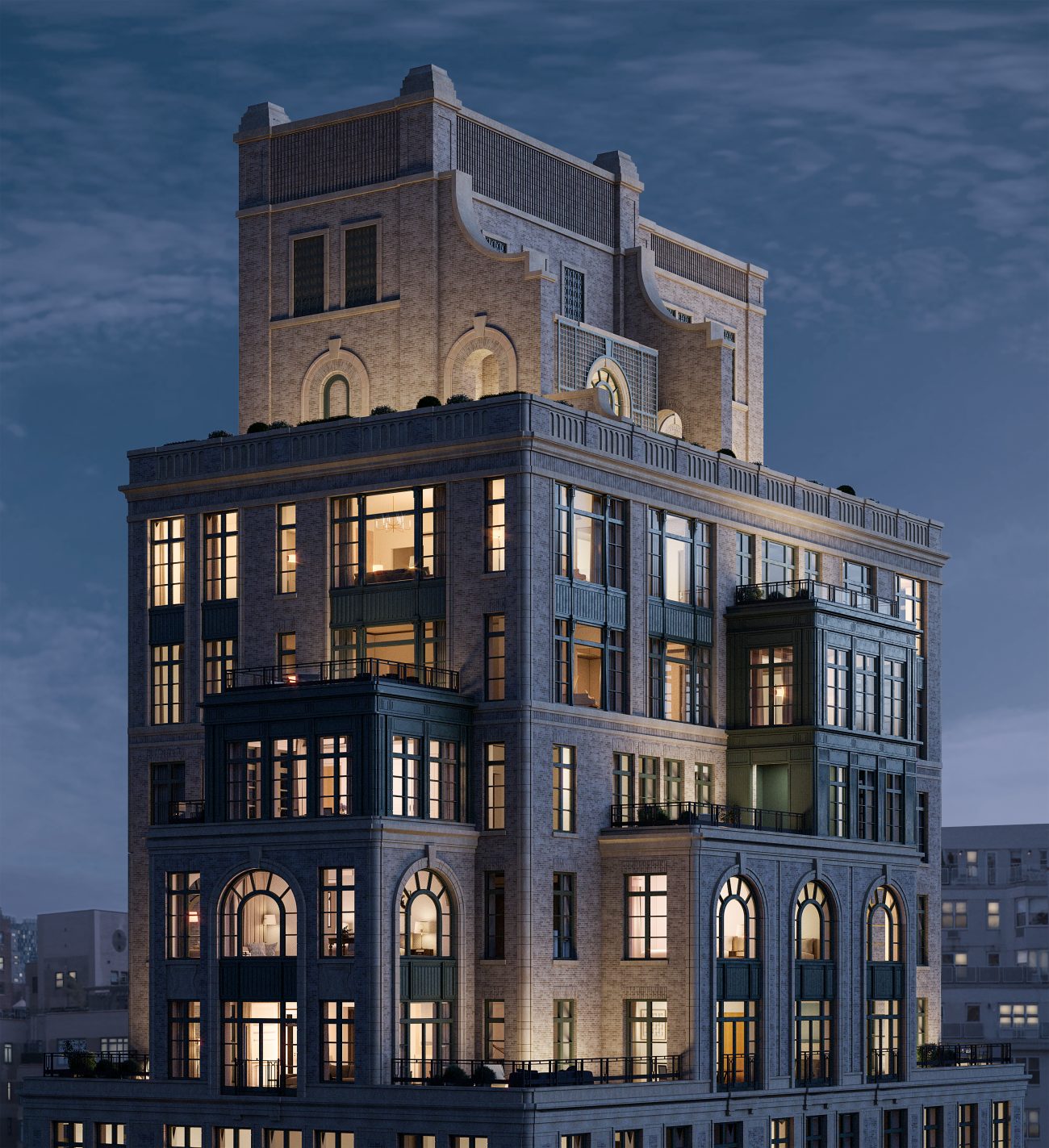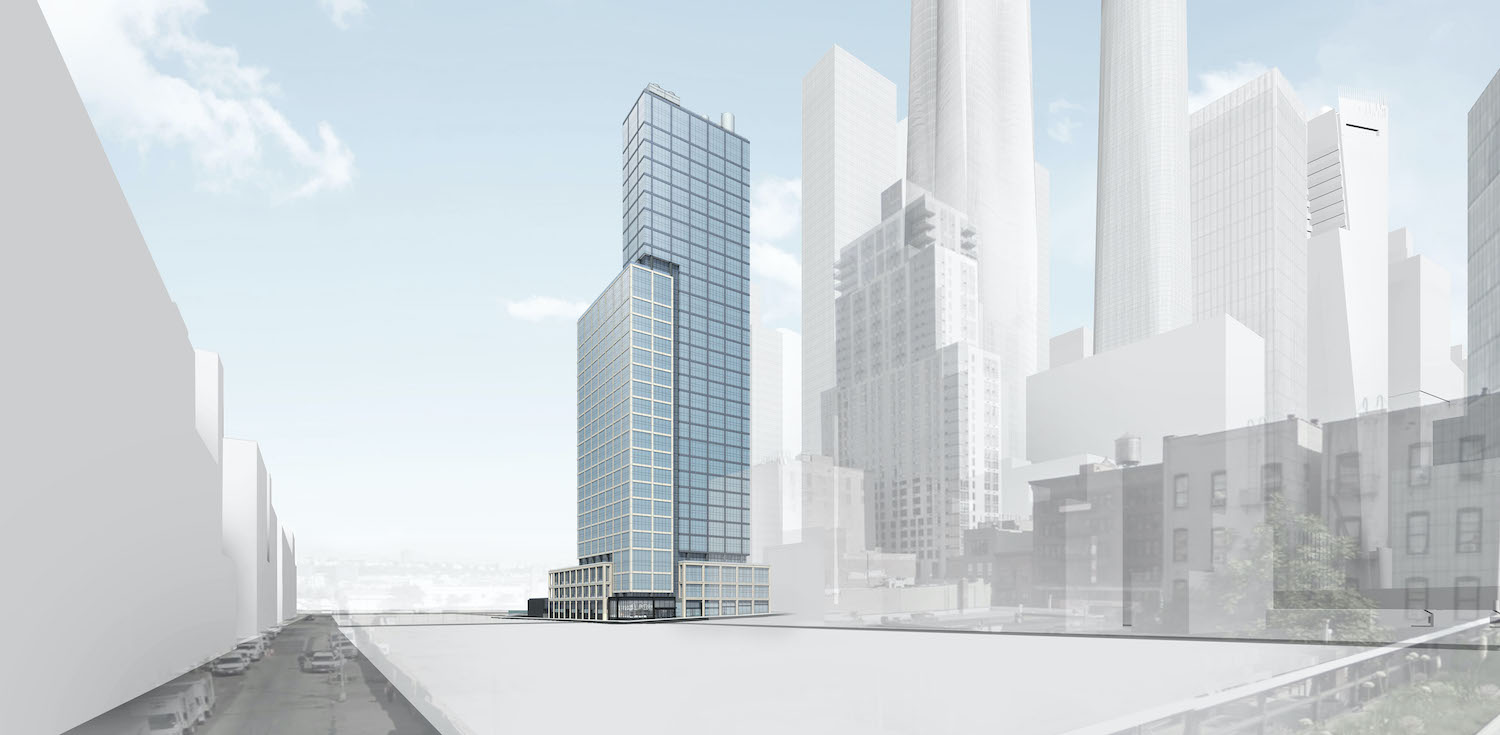606 West 30th Prepares to Go Vertical in Hudson Yards, Manhattan
Construction is about to go vertical on 606 West 30th Street, a 545-foot-tall residential skyscraper in Hudson Yards. Designed by Ismael Leyva Architects and developed by Lalezarian Properties, the 42-story building will yield 312,350 square feet, of which 192,780 will be dedicated to residential space and 14,240 for commercial use. The property is located between Eleventh Avenue and West Street near the border of West Chelsea.





