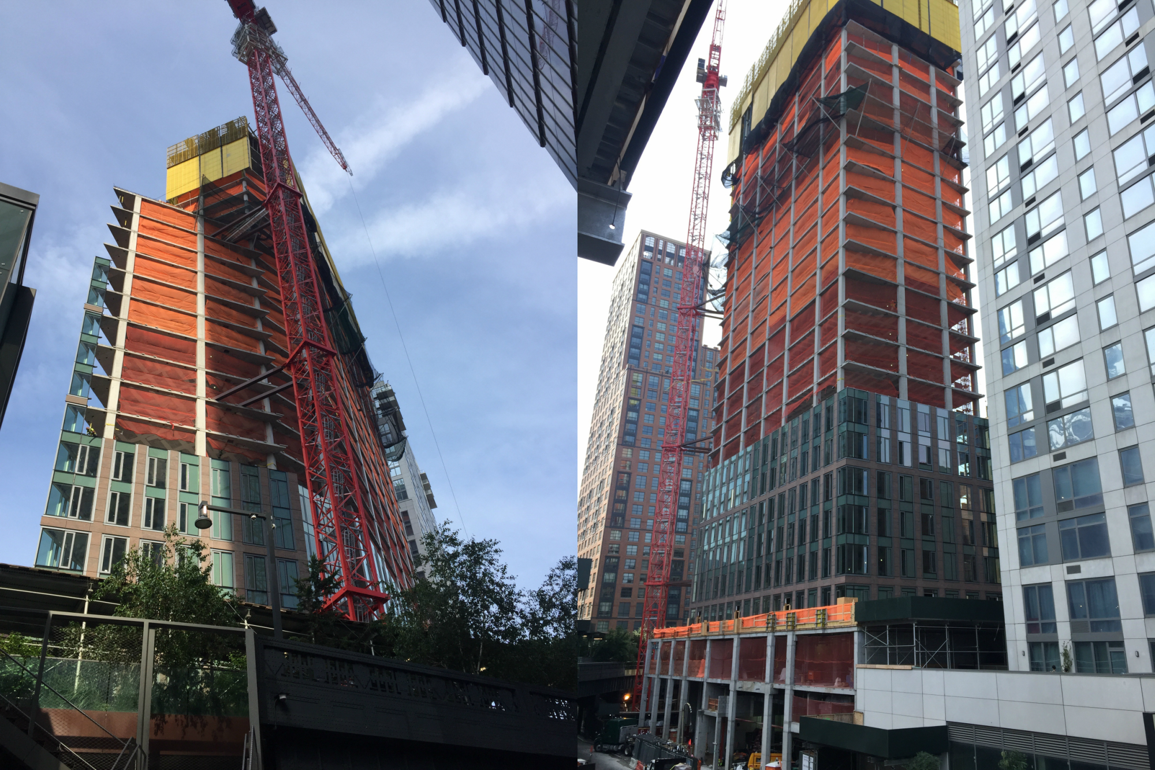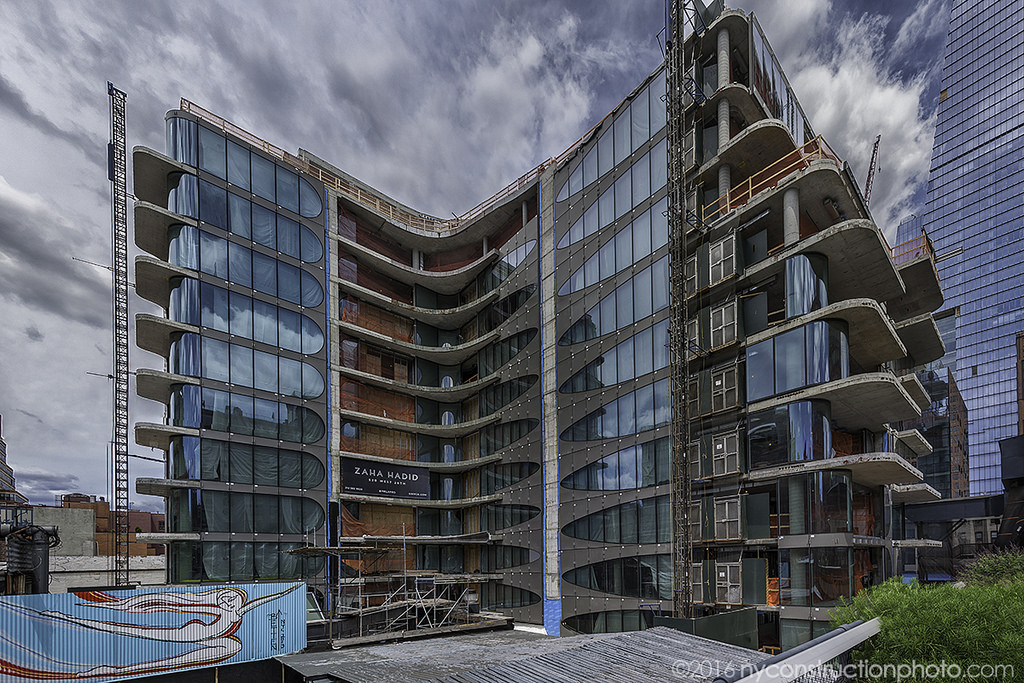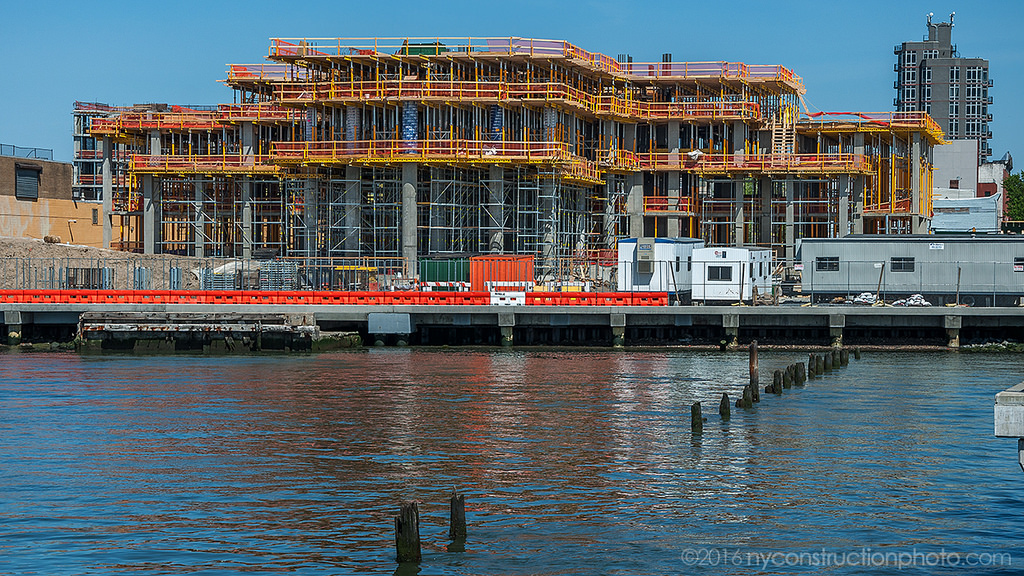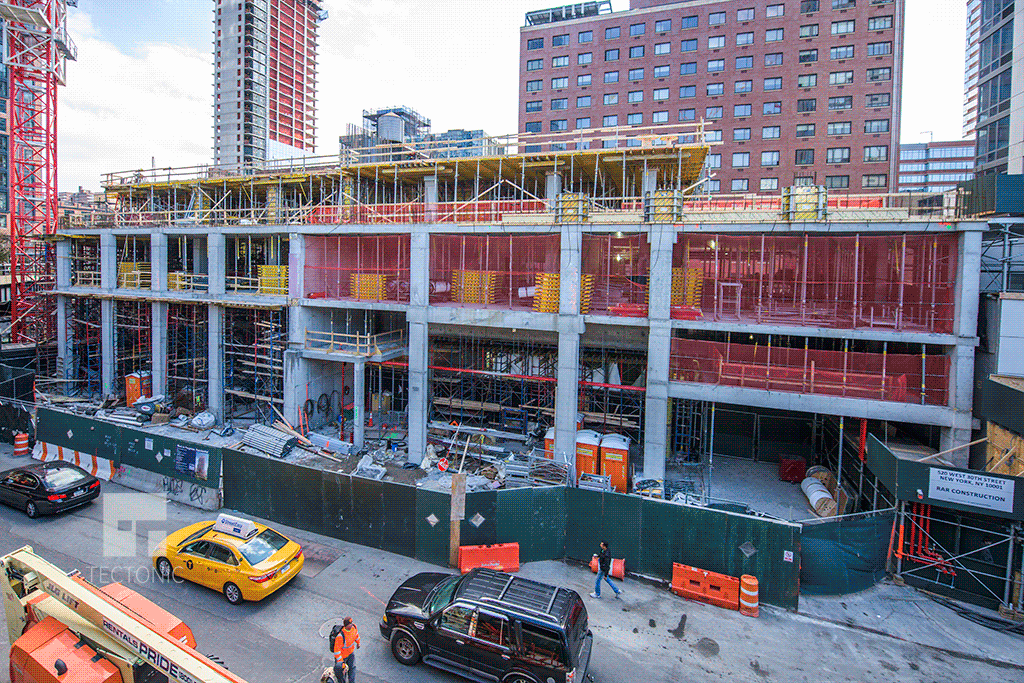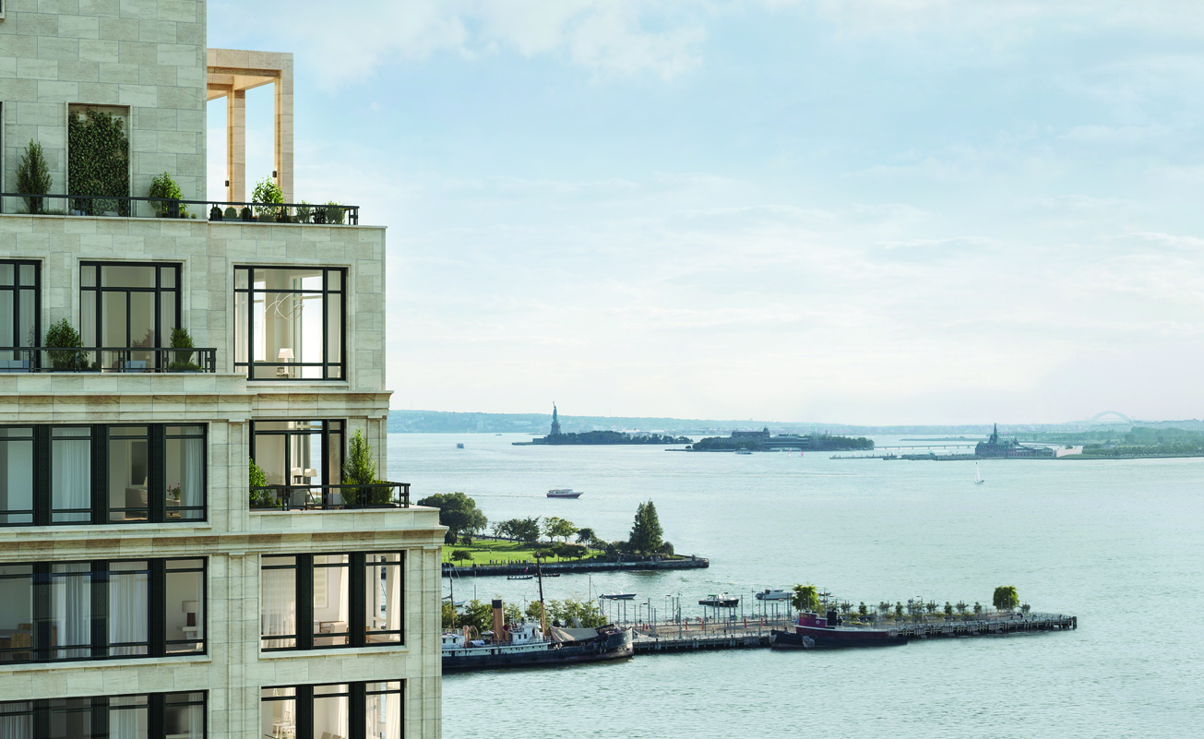33-Story, 179-Unit Mixed-Use Project Nears Topping Out at 520 West 30th Street, Chelsea
The 33-story, 179-unit mixed-use building under development at 520 West 30th Street, in West Chelsea, is now a few floors from topping out, as seen in photos posted to the YIMBY Forums by user robertwalpole. The project has grown by roughly 25 stories since YIMBY’s last update in April, when the structure was four stories in height. Façade installation is also underway. The latest building permits indicate it will eventually encompass 315,586 square feet and stand 367 feet in height. The ground floor will host 13,219 square feet of commercial-retail space. The residential units above should average 1,250 square feet apiece, and since the building will have a leasing office, the apartments will presumably be rentals. Amenities include a basketball court, a children’s play room, a lounge with a “glam room,” a swimming pool, a bowling alley with a party room, storage for 92 bikes, a parking garage on the ground and second floors, and outdoor terraces on the fourth and 30th floors. Related Companies is the developer and Ismael Leyva Architects is the architect. Completion is expected in 2017.

