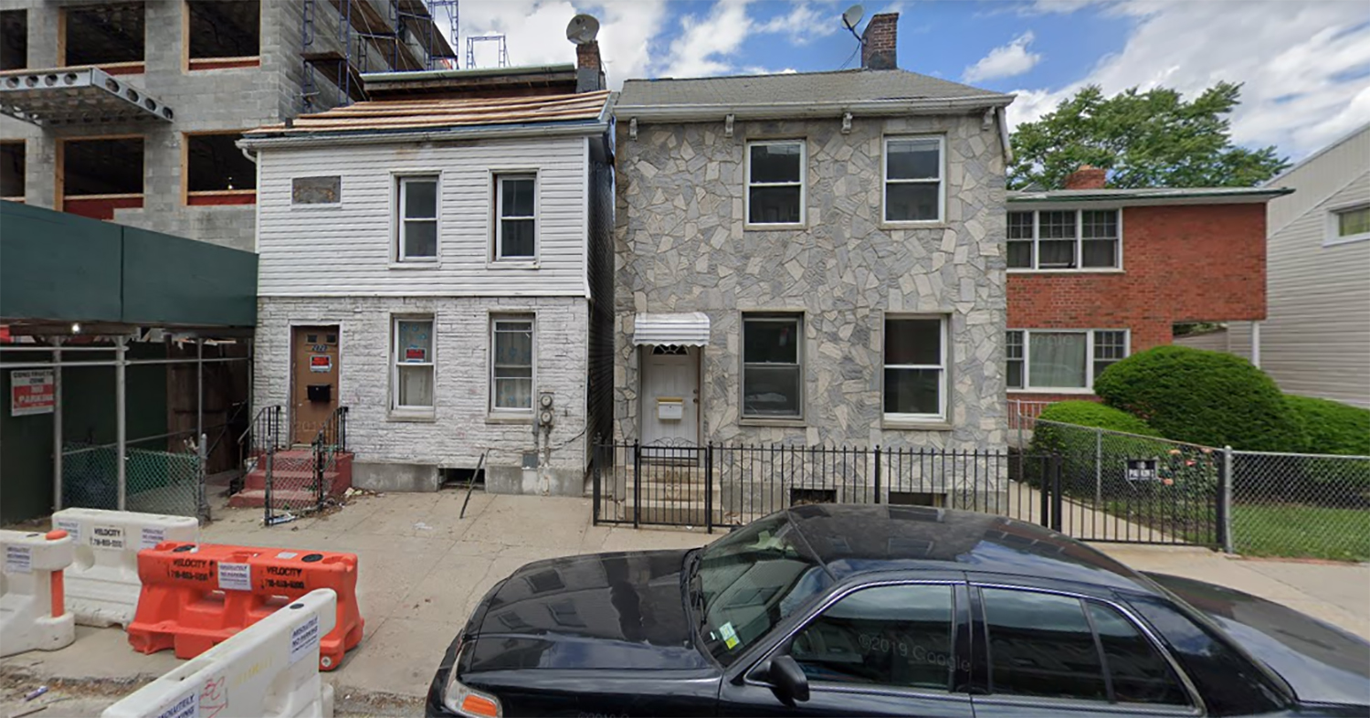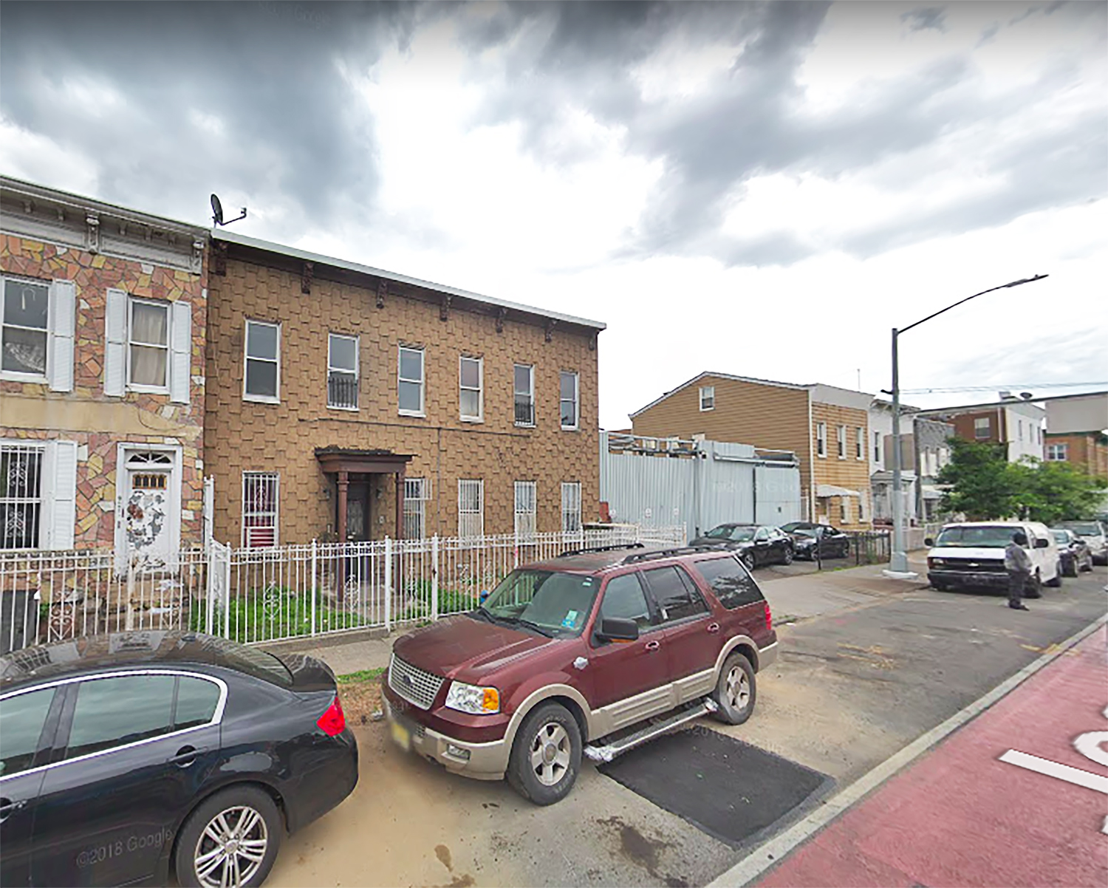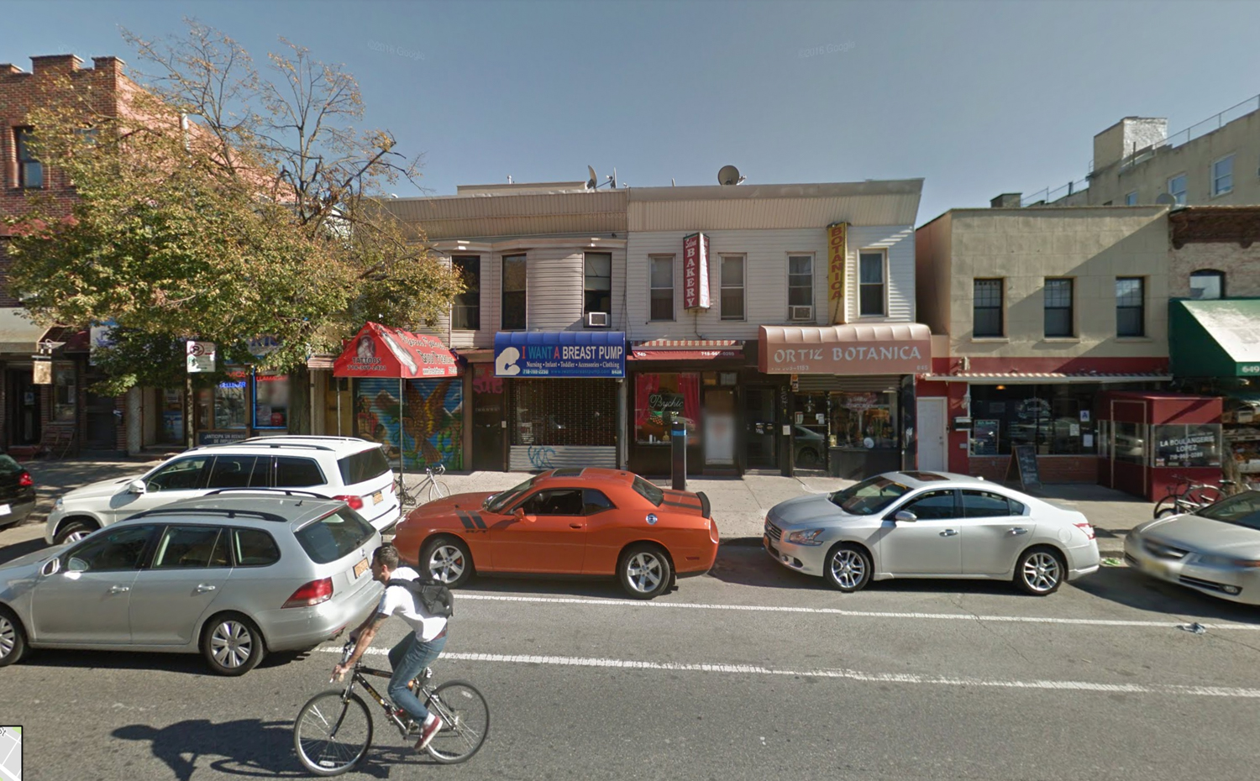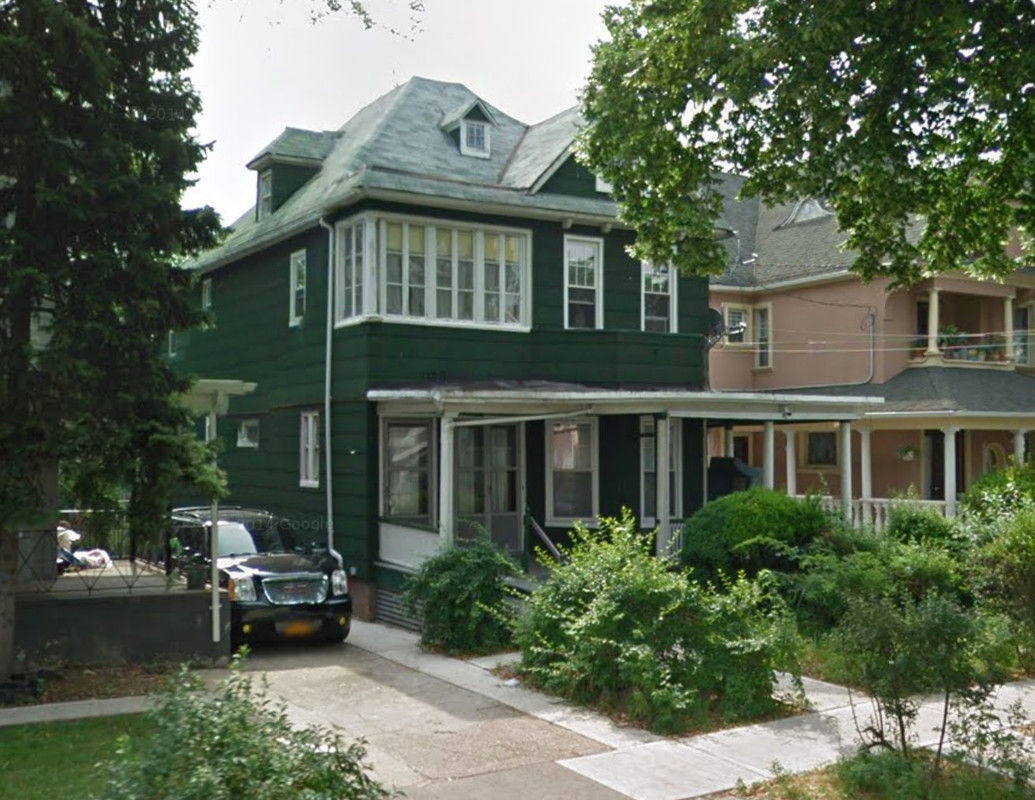Permits Filed for 2829 and 2901 Snyder Avenue in East Flatbush, Brooklyn
Permits have been filed for two four-story residential buildings at 2829 and 2901 Snyder Avenue in East Flatbush, Brooklyn. Located between Rogers Avenue and Nostrand Avenue, the lots are two blocks south of the Church Avenue subway station, serviced by the 2 and 5 trains. Skyrock NYC Development is listed as the owner behind the applications.





