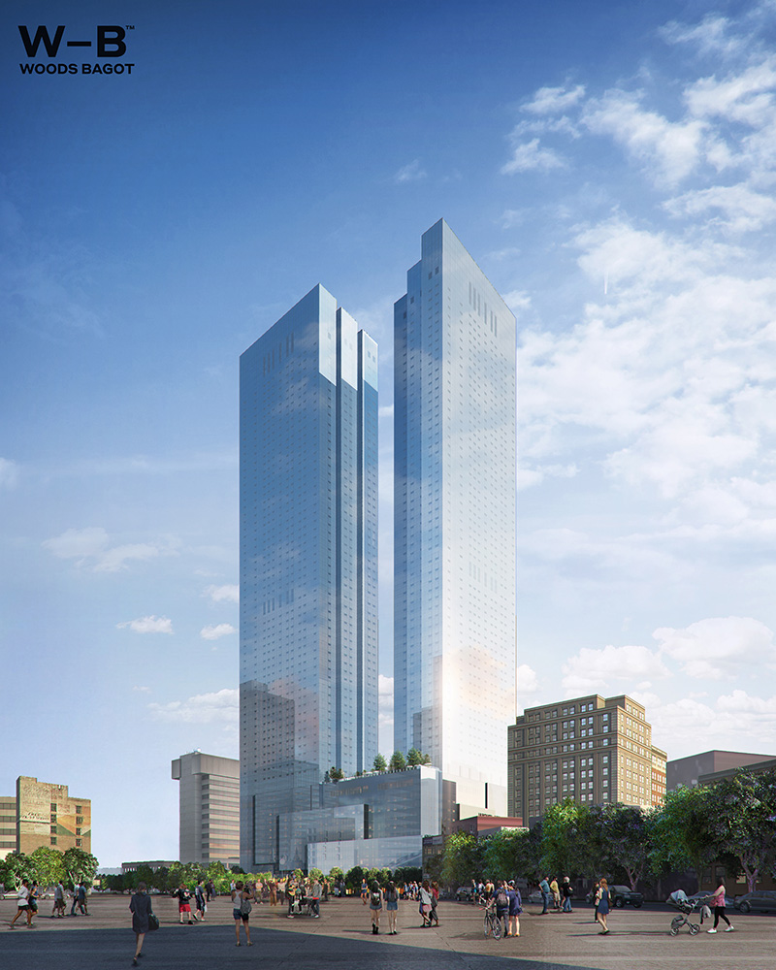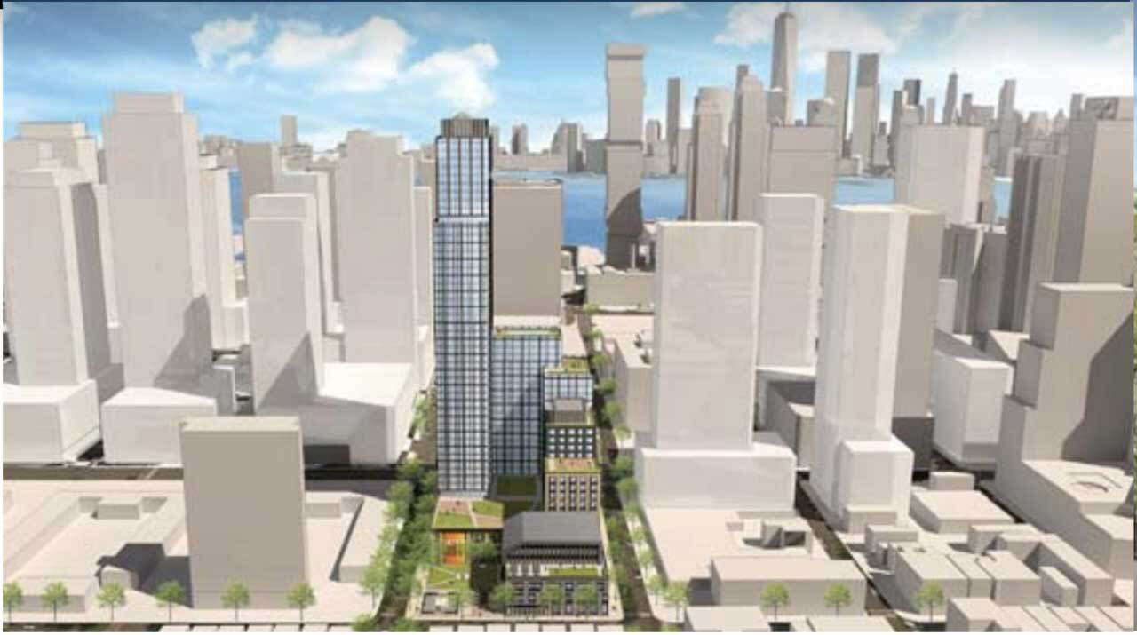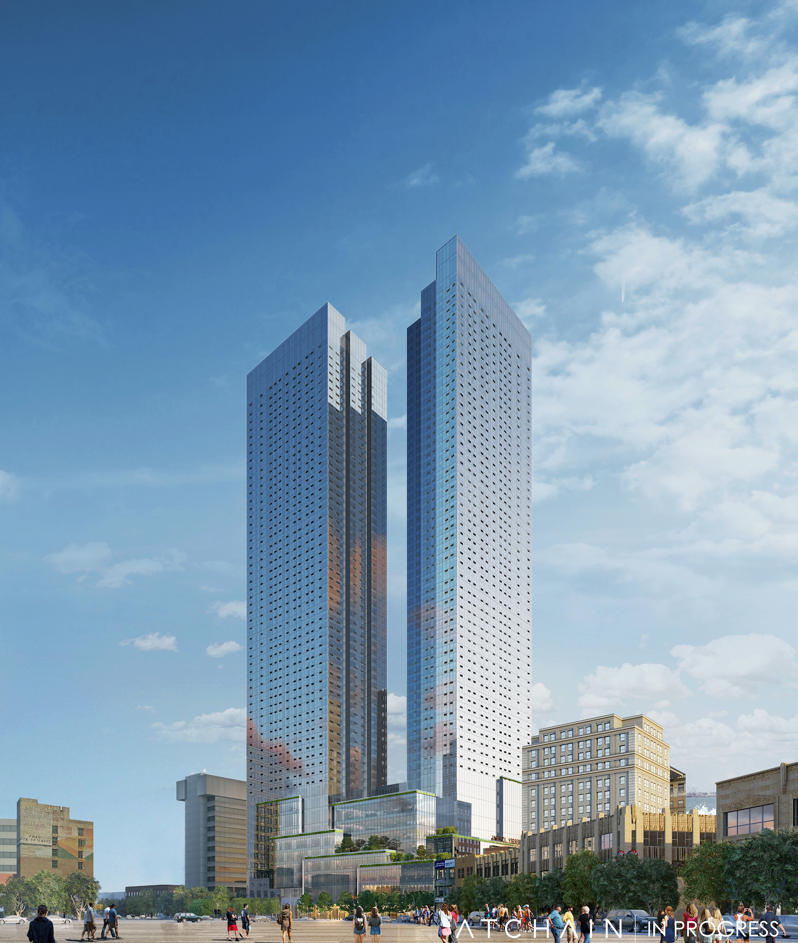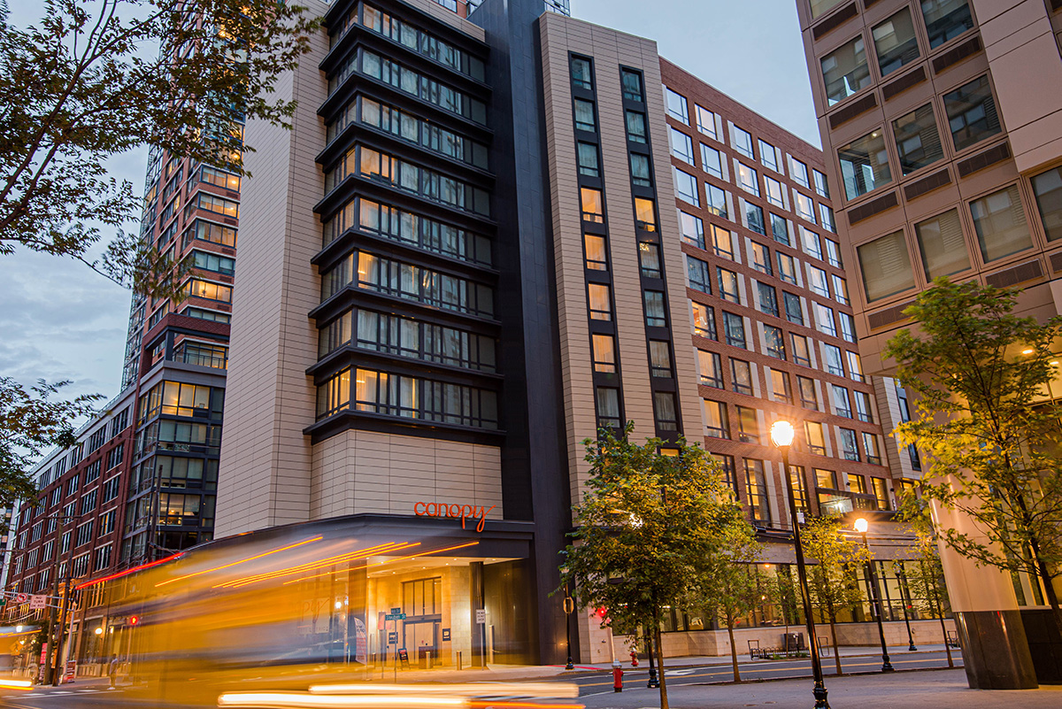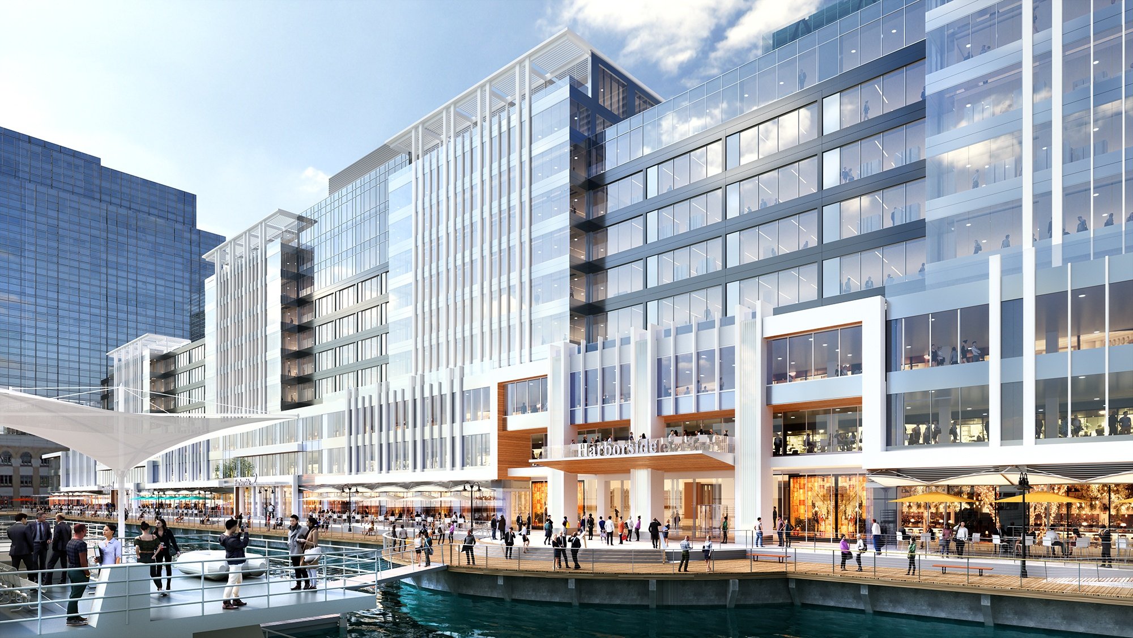Kushner Companies’ Two-Towered One Journal Square Approved, in Jersey City
Following years of dispute and litigation, the Jersey City Planning Board has officially granted Kushner Companies necessary approvals to begin construction on One Journal Square, a two-skyscraper complex in downtown Jersey City. Designed by Woods Bagot, the buildings will comprise 2 million square feet and stand 710 feet tall.

