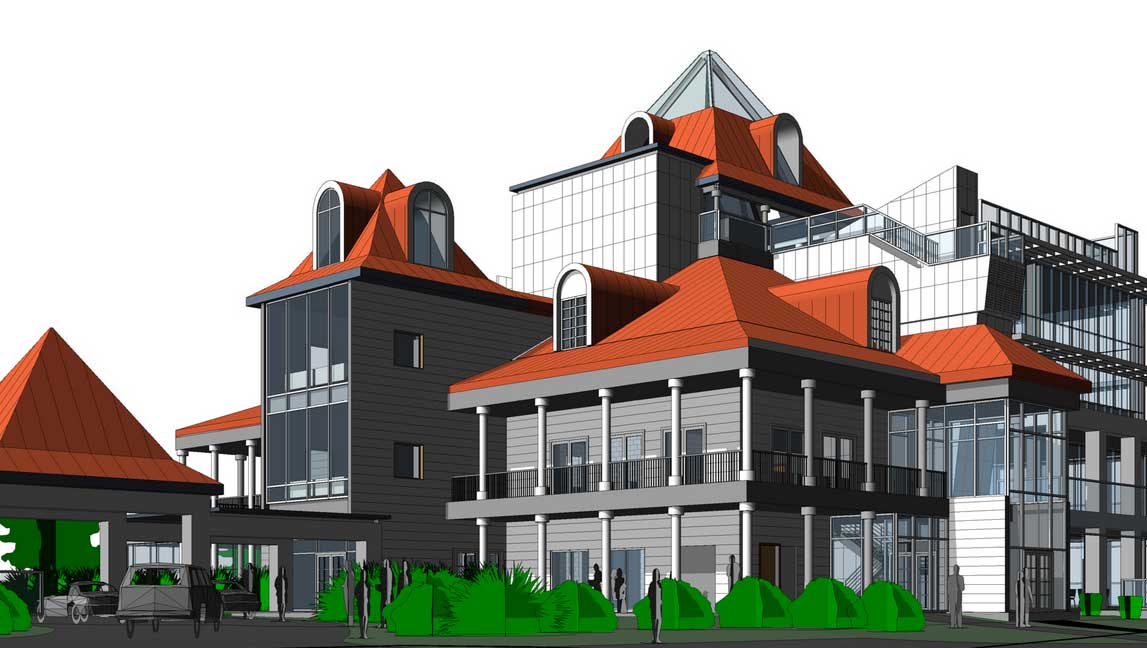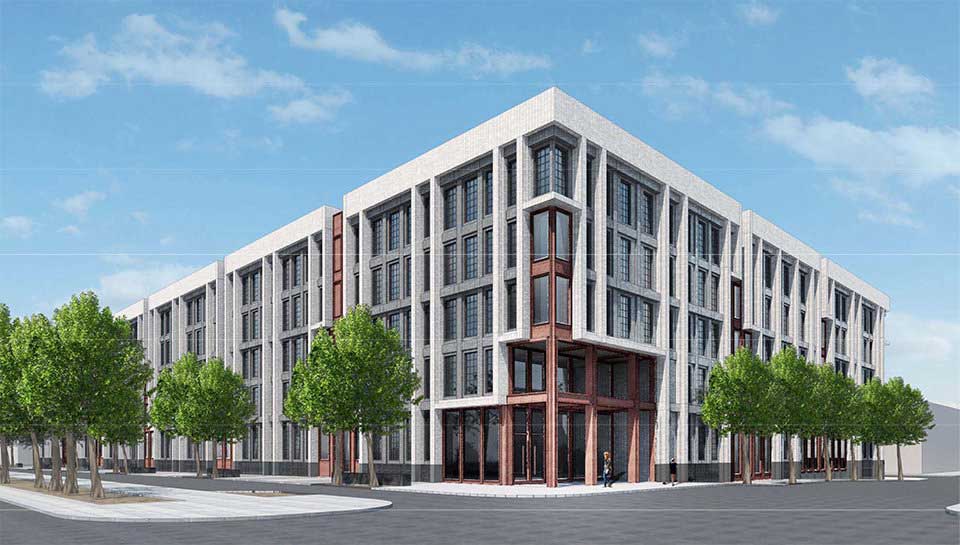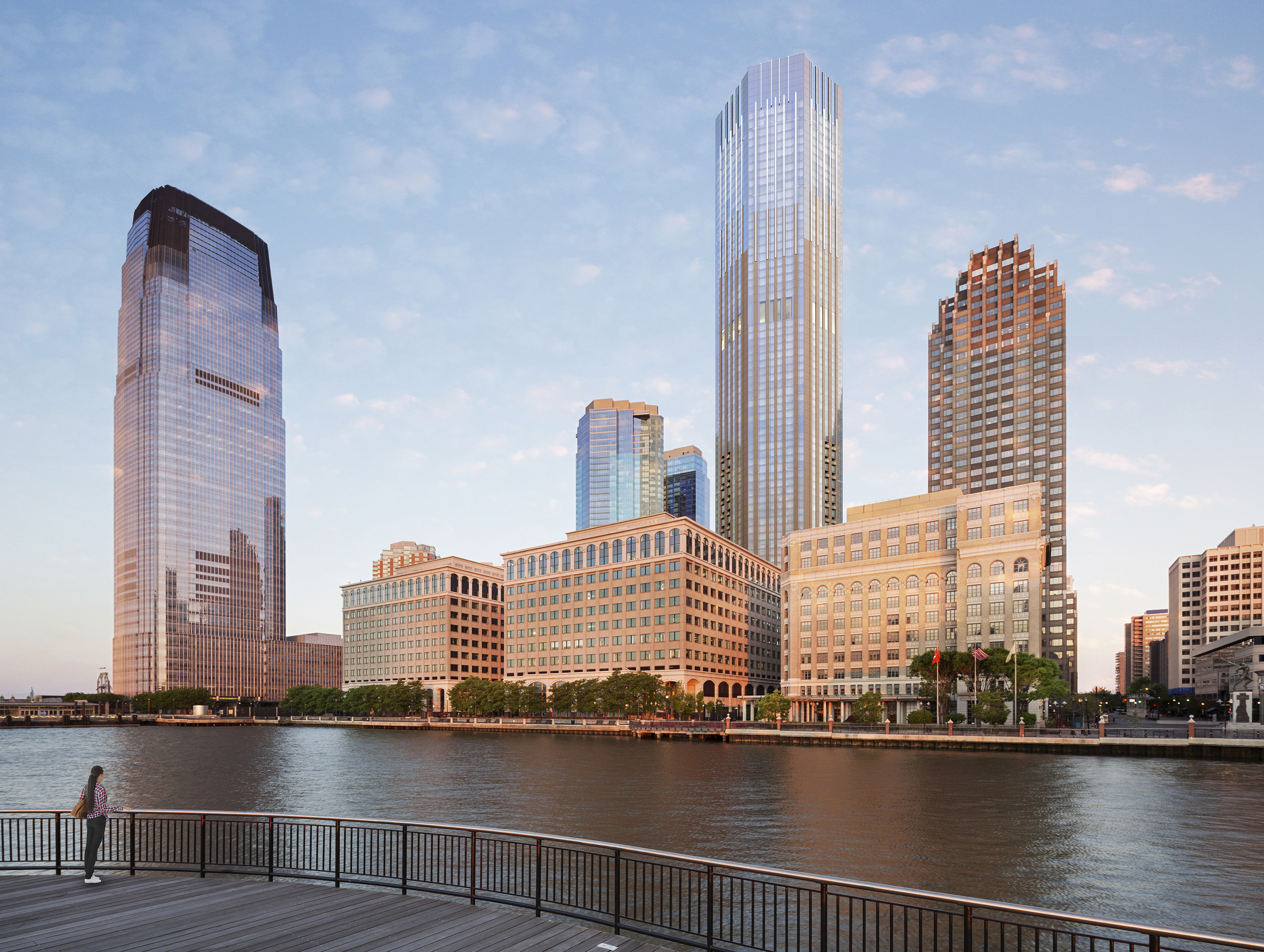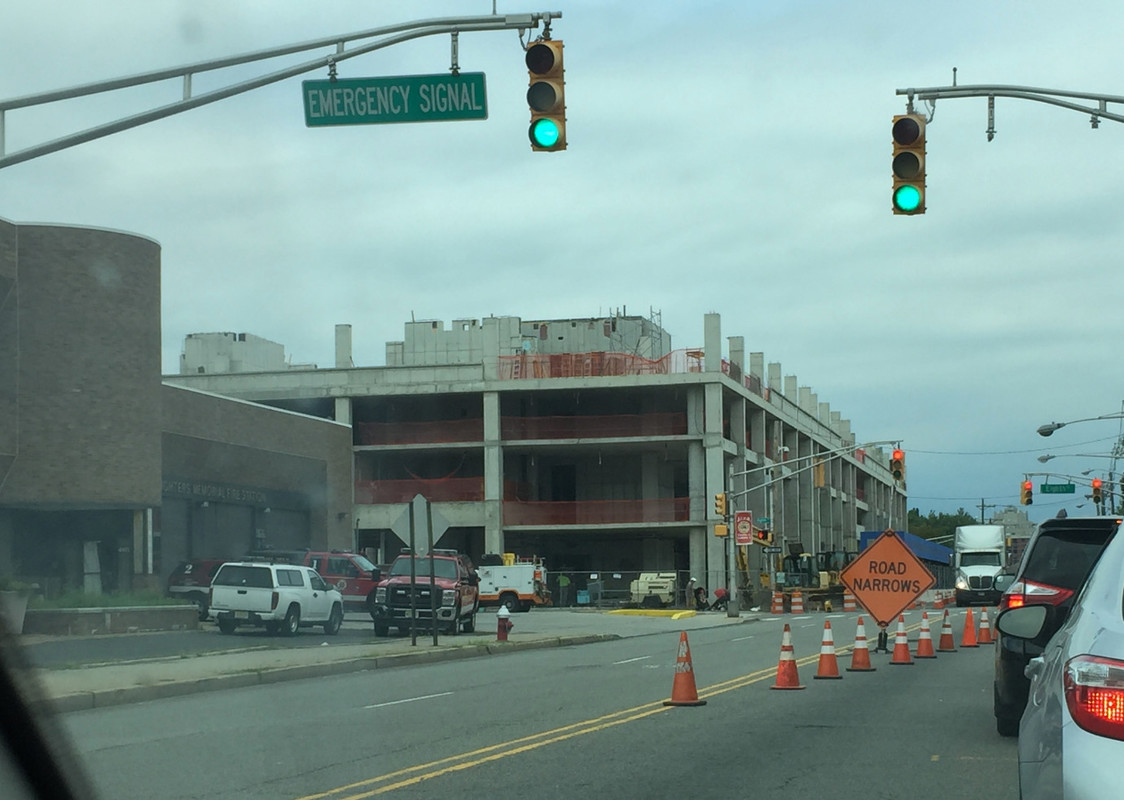Shuttered Two-Story Venue To Be Redeveloped Into Four-Story, 40,000-Square-Foot Structure at 2 Chapel Avenue, Jersey City
The dilapidated, two-story venue building at 2 Chapel Avenue, in the Port Liberté community of southern Jersey City, is expected to renovated and expanded into a four-story, 40,000-square-foot structure. The previous venue was called The Pointe, but Landmark Developers will rebrand the project as the North River House, Jersey Digs reported. The redeveloped building will include a lobby, a lounge, a restaurant, and two banquet halls. In addition, there will be multiple bars throughout, landscaped gardens, patios attached to the restaurant, and cabanas. Work is expected to start soon and completion is scheduled for 2018.





