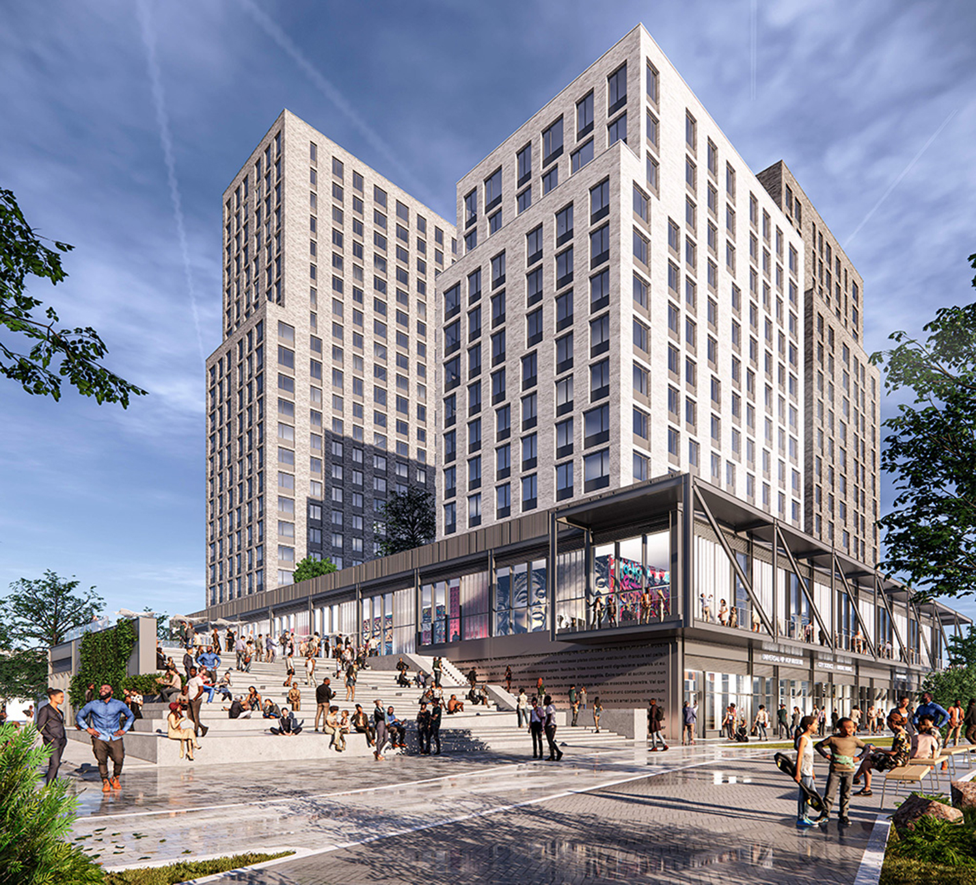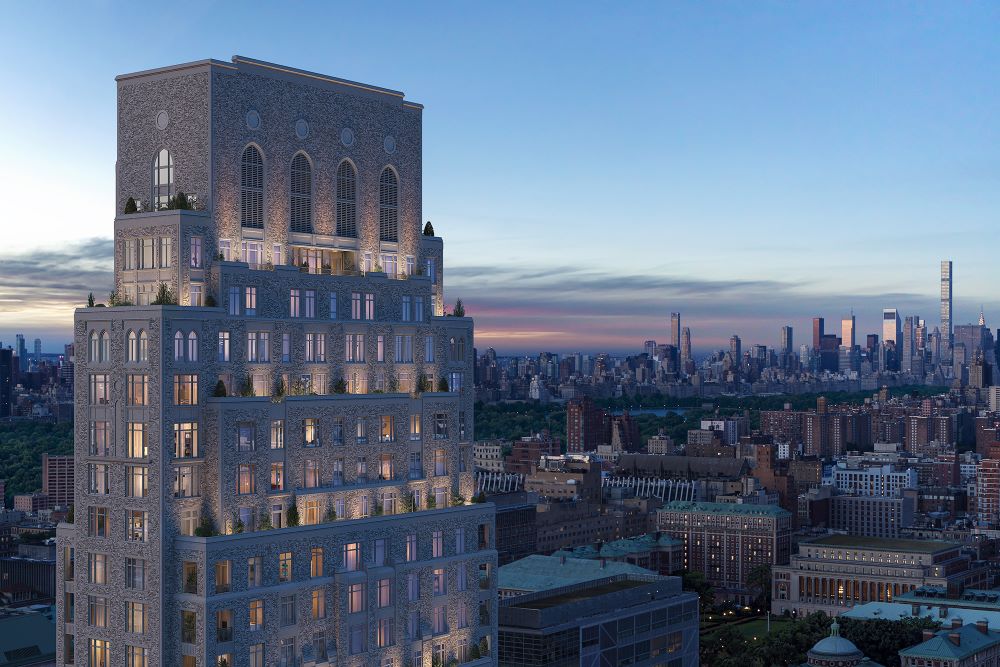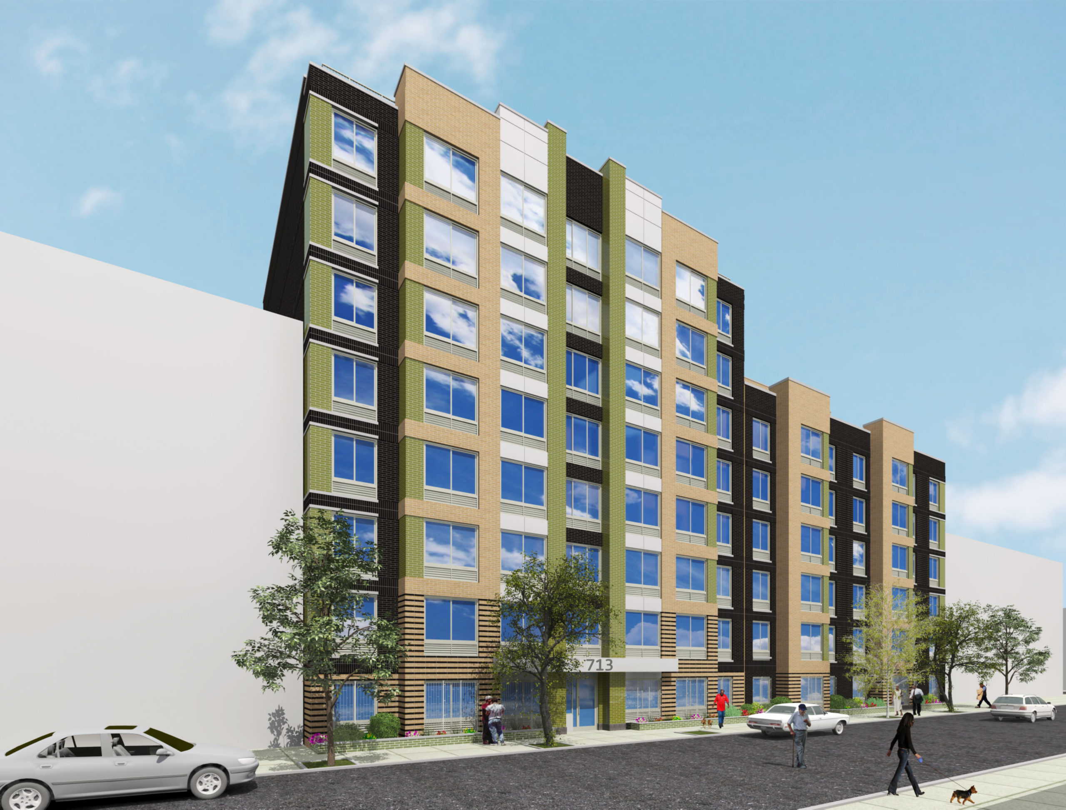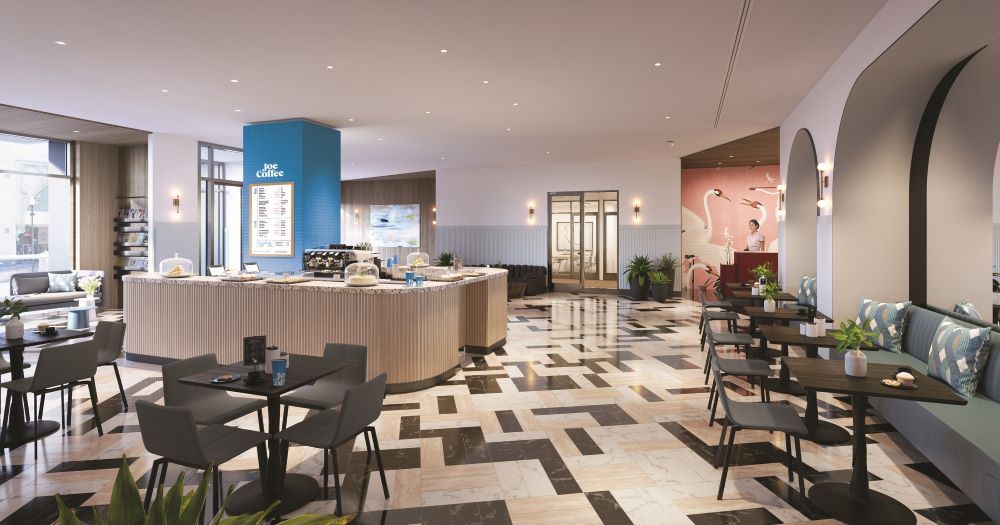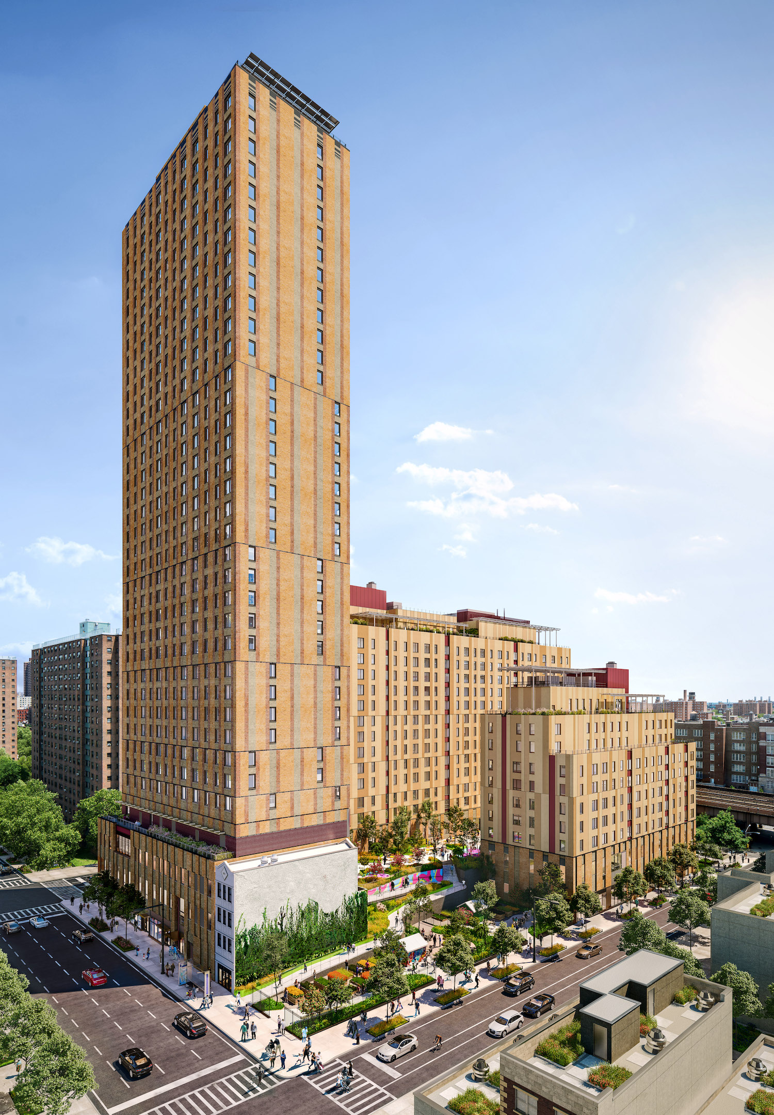Bronx Point’s First Phase Tops Out at 575 Exterior Street in The South Bronx
Construction has topped out on the first phase of Bronx Point, a 22-story mixed-use building at 575 Exterior Street in the South Bronx. Designed by S9 Architecture and developed by L+M Development Partners, Type A Projects, and BronxWorks, the structure will yield 542 permanently affordable housing units in studio to three-bedroom layouts, all reserved for households and individuals earning between 30 to 120 percent of area median income, as well as for the formerly homeless. The edifice will also feature 56,000 square feet of community facility space, 12,000 square feet of retail space, and serve as the home of the Universal Hip Hop Museum. The building is the first to debut in the $349 million, 530,000-square-foot mixed-use master plan, which will bring 1,045 apartments and a 2.8-acre public green space next to Mill Pond Park designed by Marvel Architects and Abel Bainnson Butz. The property is located on a plot bound by the 145th Street bridge to the south, Exterior Street and the elevated Major Deegan Expressway to the east, and the Harlem River to the west.

