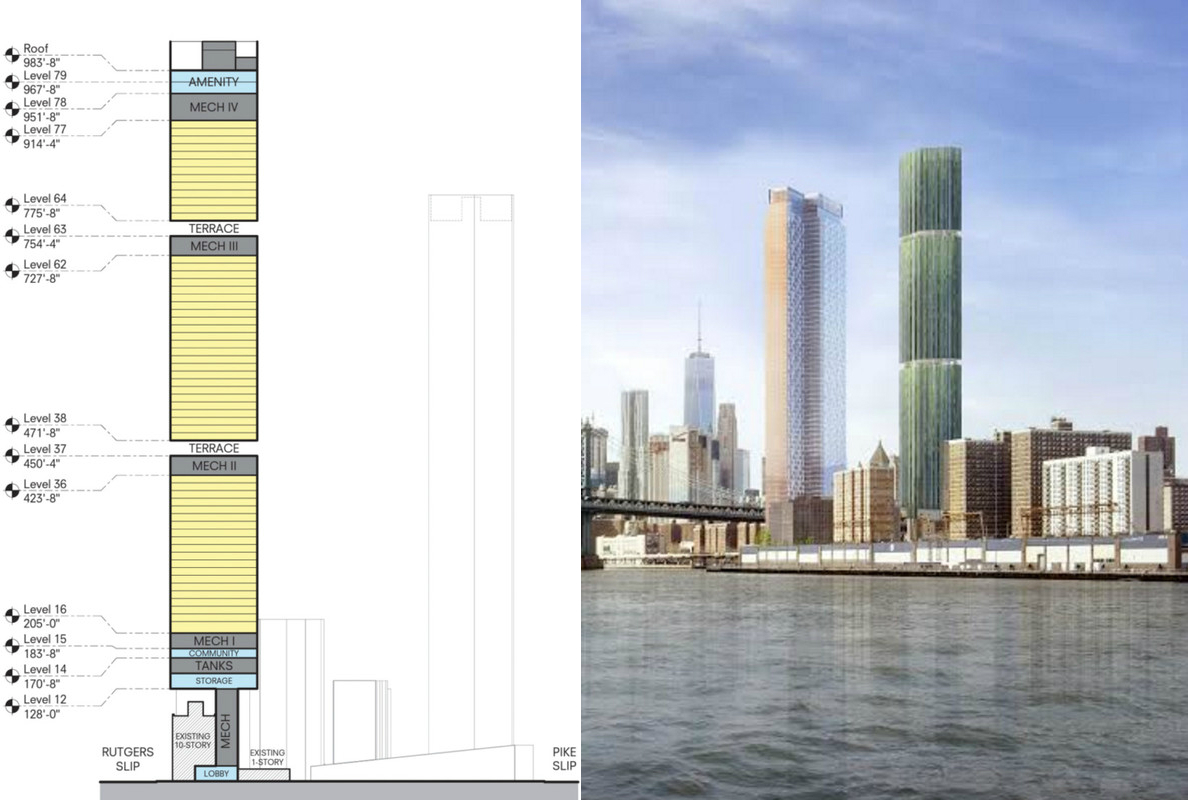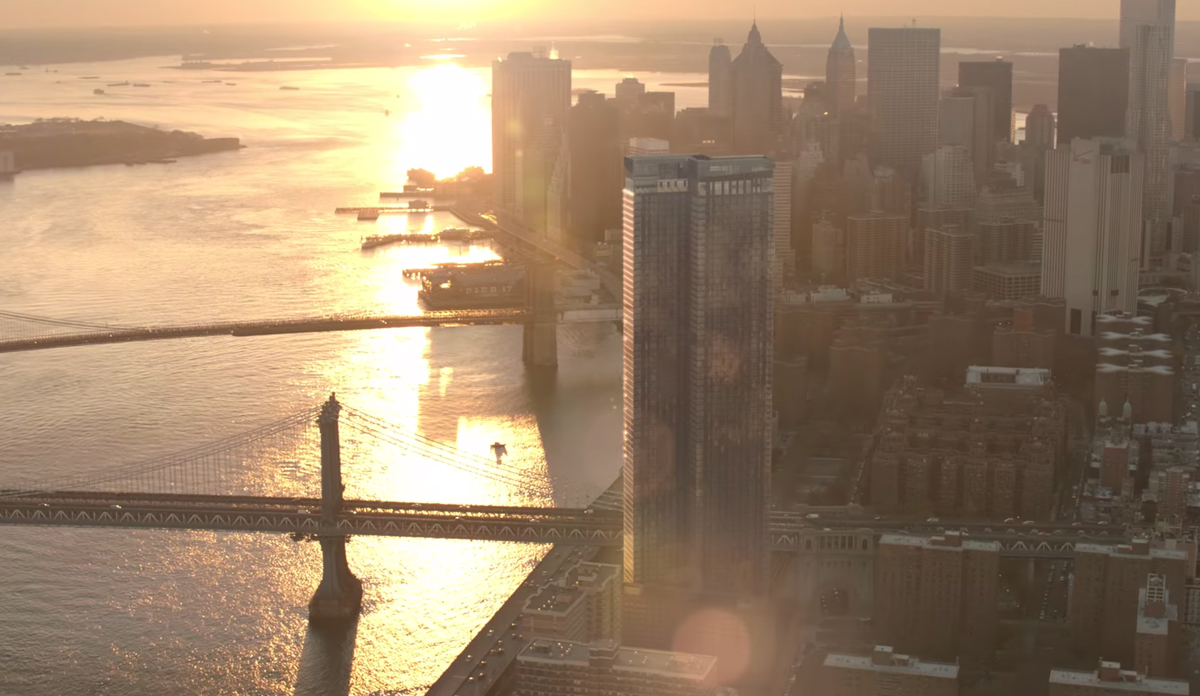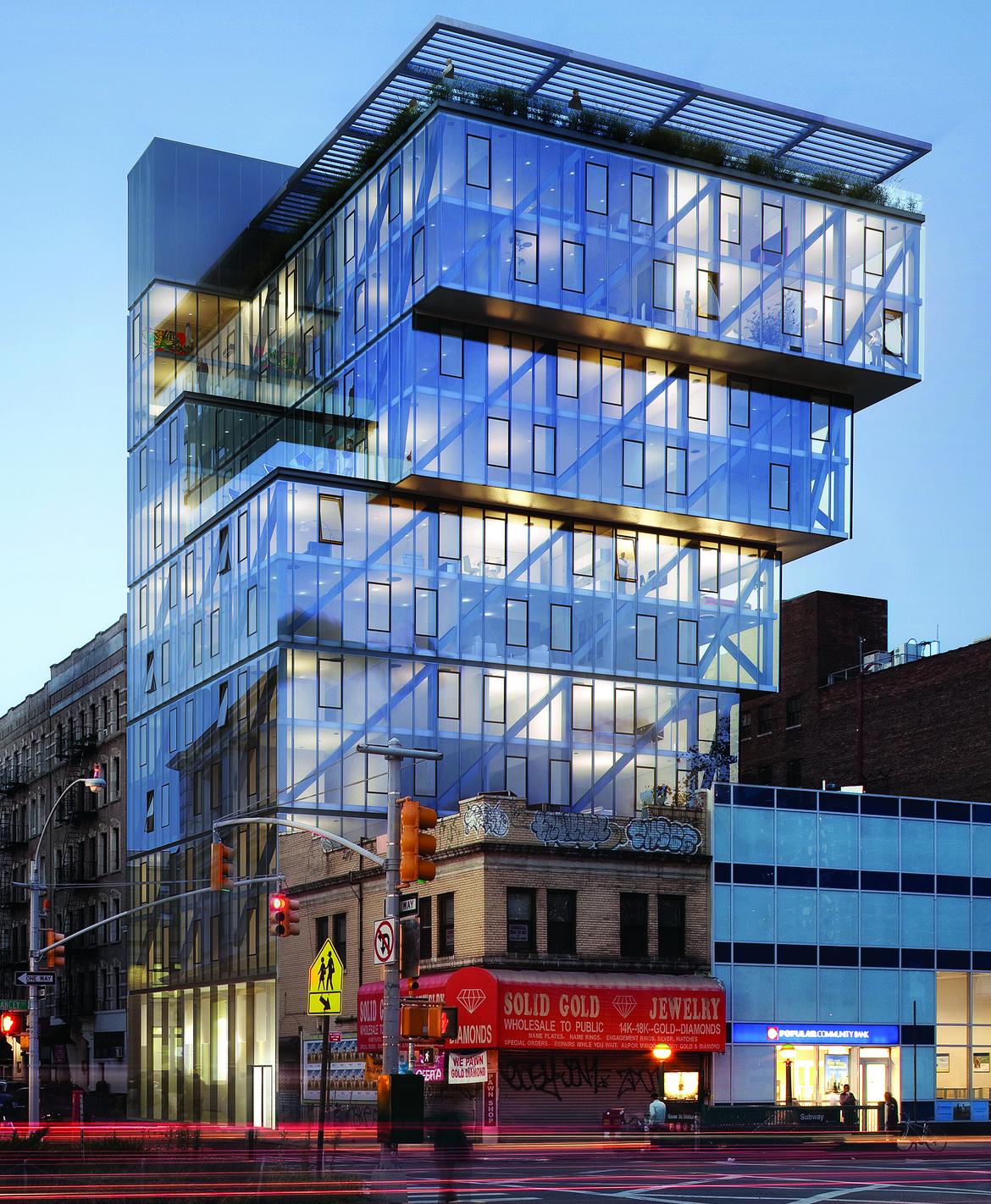77-Story, 600-Unit Mixed-Use Tower to Rise 984 Feet at 235 Cherry Street, Lower East Side
It looks like another supertall will rise in Lower Manhattan. Plans for a 77-story, 600-unit mixed-use tower at 235-247 Cherry Street, on the southern end of the Lower East Side, have surfaced in City Planning documents obtained by Bowery Boogie. The schematic diagram indicates the tower’s roof level will clock in at 983 feet and 8 inches, which would be categorized as a supertall by the Council on Tall Buildings and Urban Habitat (CTBUH). A parapet enclosing the building’s bulkhead and mechanical equipment would boost the final height even further, possibly past the 1,000-foot mark. JDS Development Group is seeking minor zoning changes to build the tower. Details and renderings of the cantilevering project were first revealed in the spring. At the time, it was learned that the tower would include 150 affordable units, 10,000 square feet of retail, and a 4,600-square-foot senior center. The adjacent 10-story Two Bridges Senior Apartments would also see a renovation. SHoP Architects is behind the design, and Two Bridges Neighborhood Council and Settlement Housing Fund are the property owners. A single-story commercial building will have to be demolished. Construction is not expected to begin until at least 2018.





