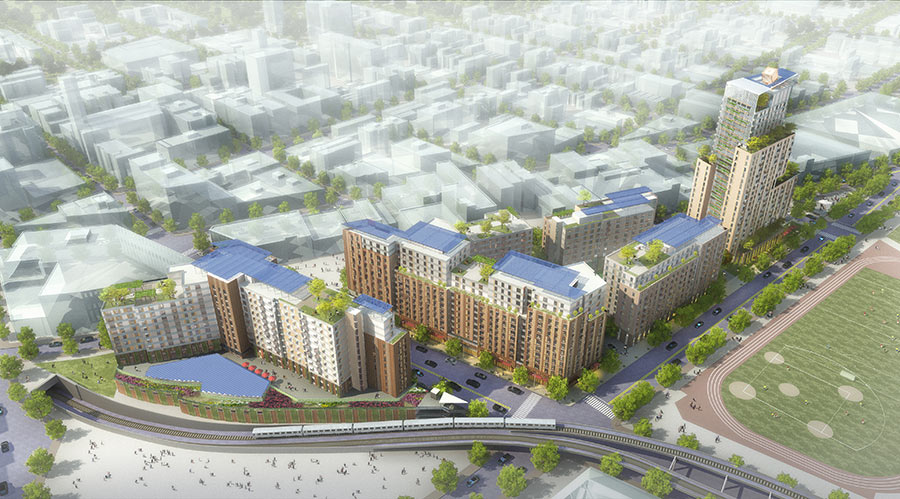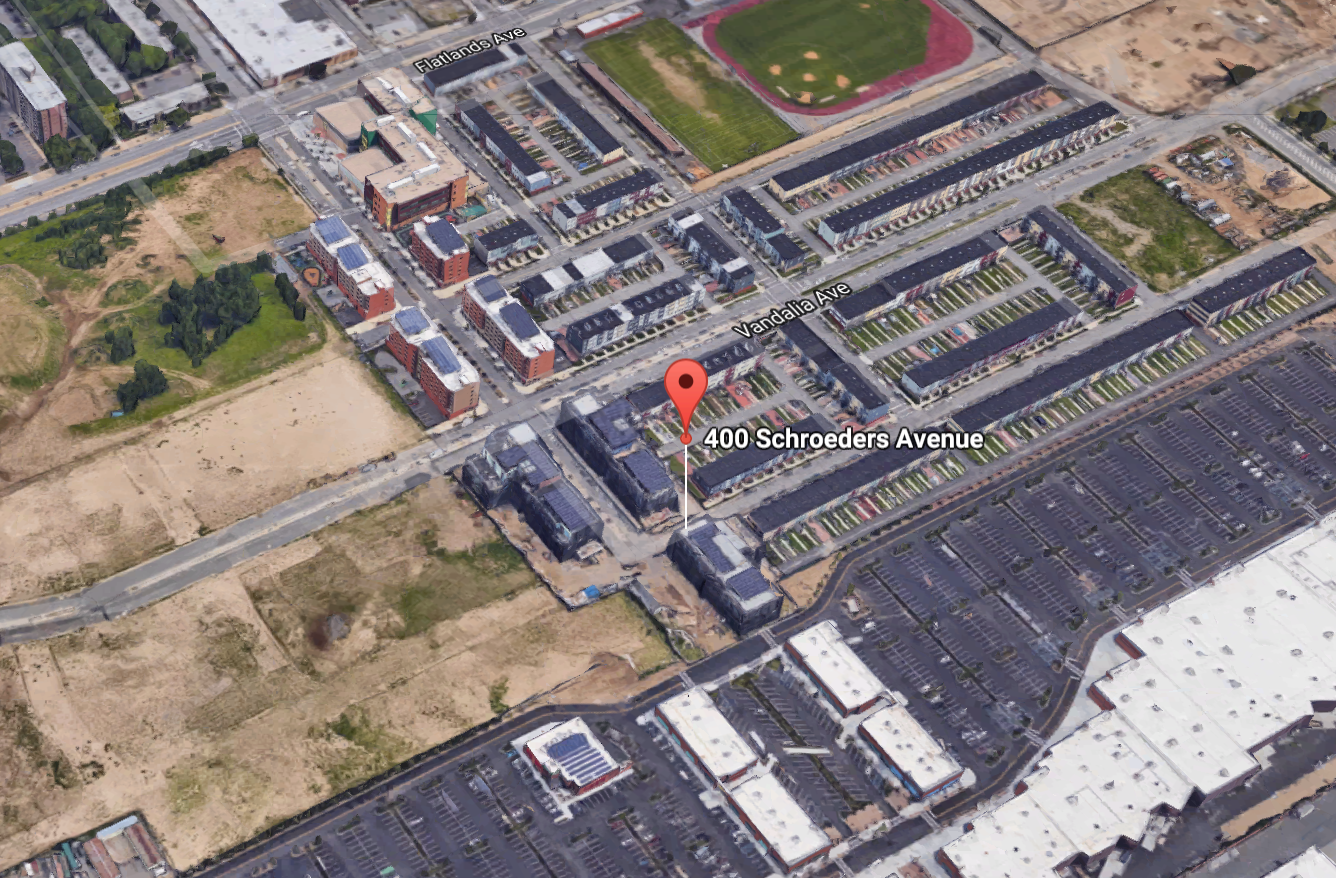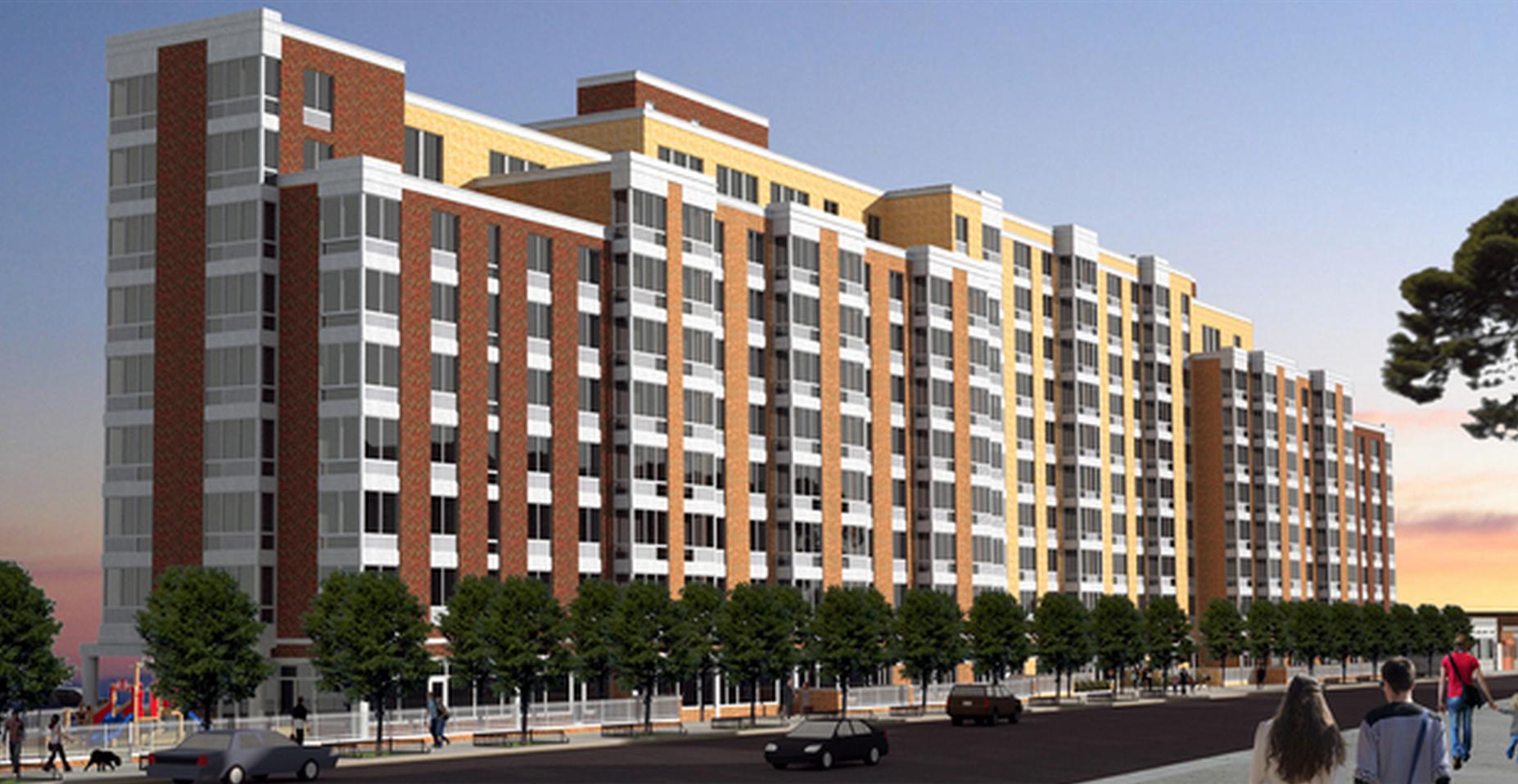$335 Million in Financing Secured for Second Phase of La Central Development, South Bronx
The team behind the La Central Development has closed a deal for financing towards the construction of their massive mixed-use project in the Melrose Community of the South Bronx. This is one of the largest mixed-income projects currently under construction in New York City. Once complete, the project will span 1.1 million square feet, with five buildings and 992 units entirely devoted to affordable housing.




