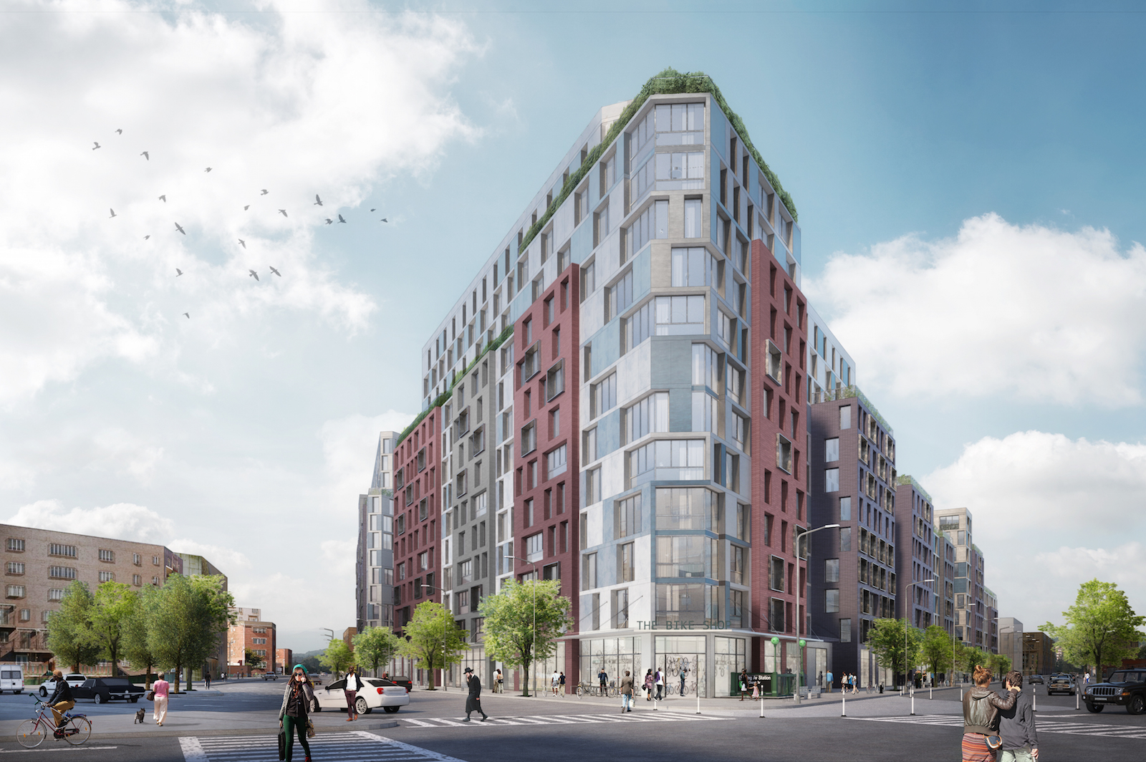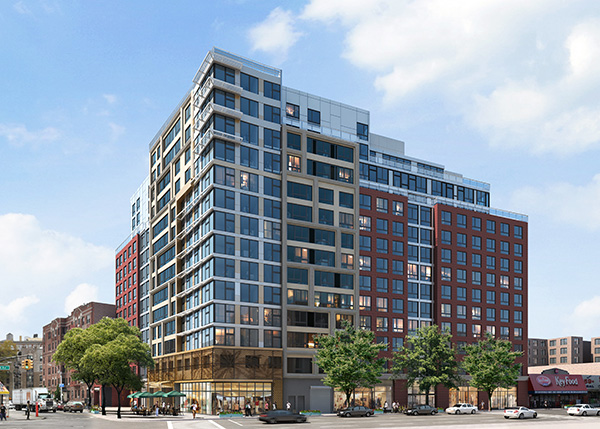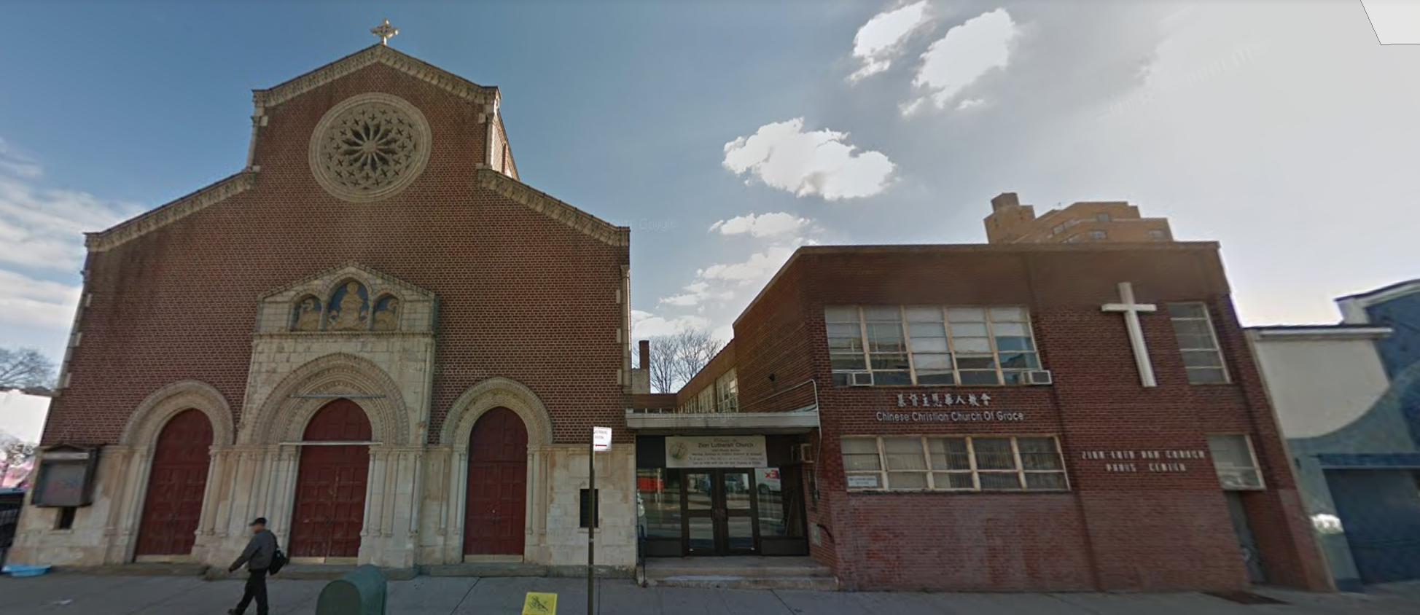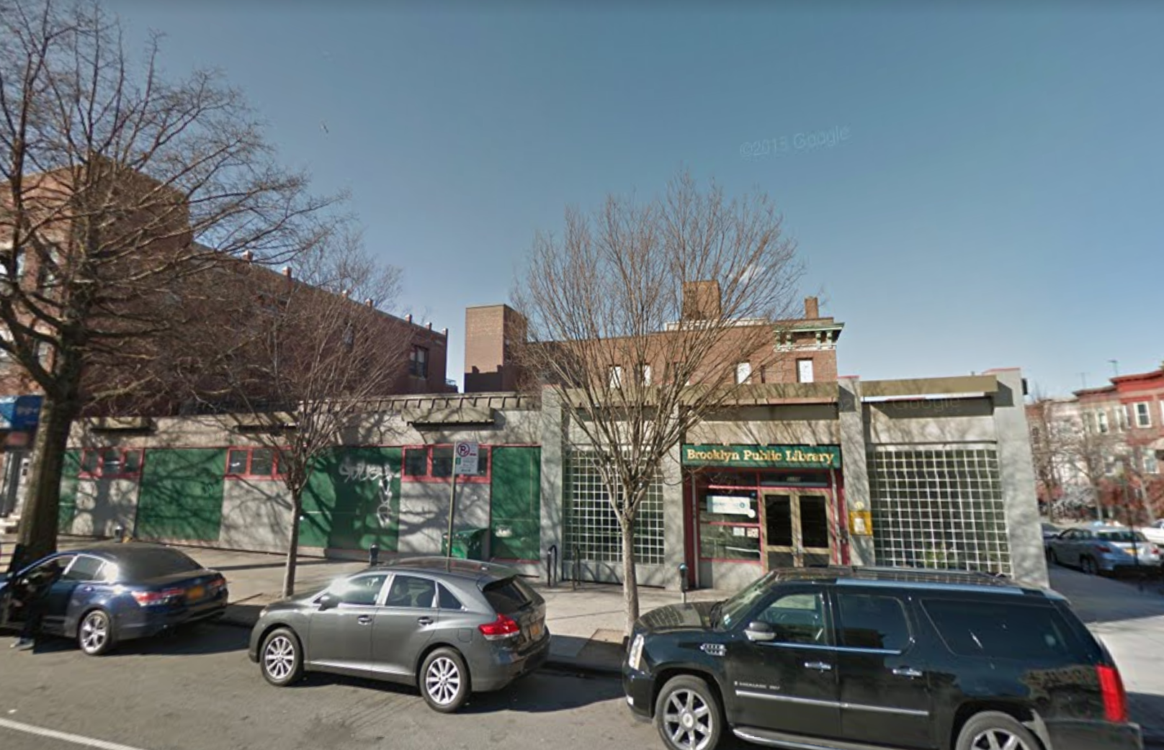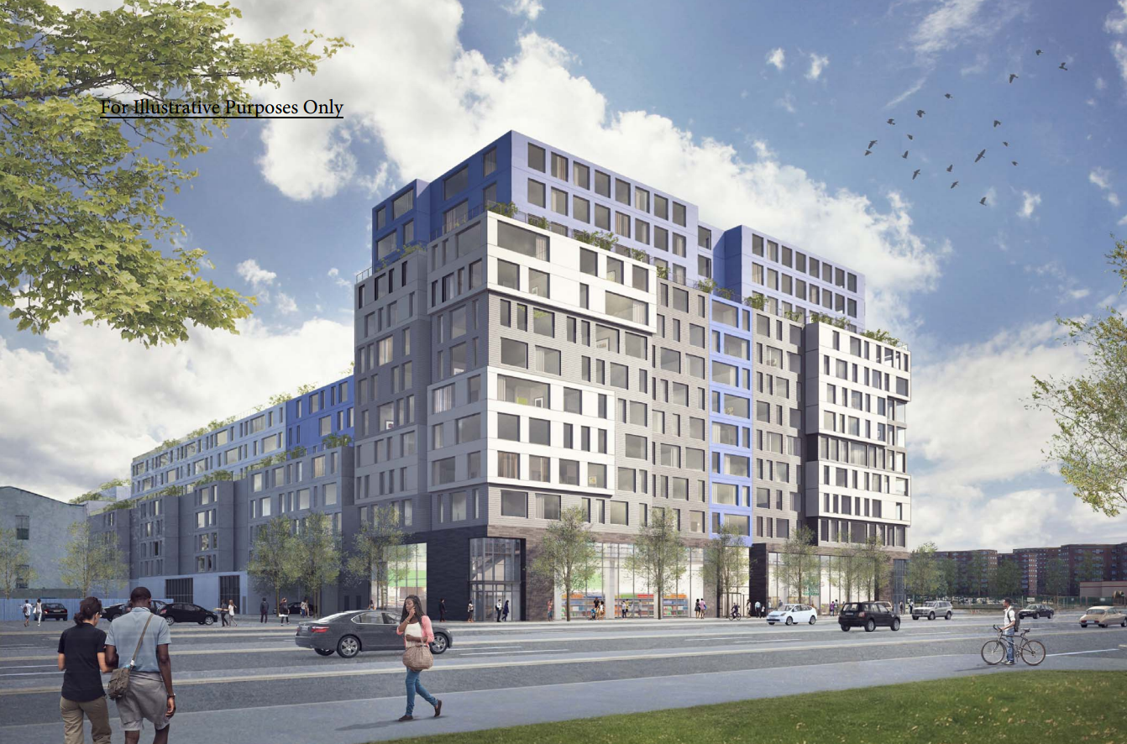Rezoning Moves Forward for Rabsky Group’s Pfizer Redevelopment, South Williamsburg
Multi-block redevelopments are becoming commonplace in the formerly industrial areas that border the burgeoning residential blocks of northwest Brooklyn, and now another major site has been added to the list. Yesterday, City Planning approved the Pfizer redevelopment in South Williamsburg, which will see the derelict 4.2-acre site completely revitalized.

