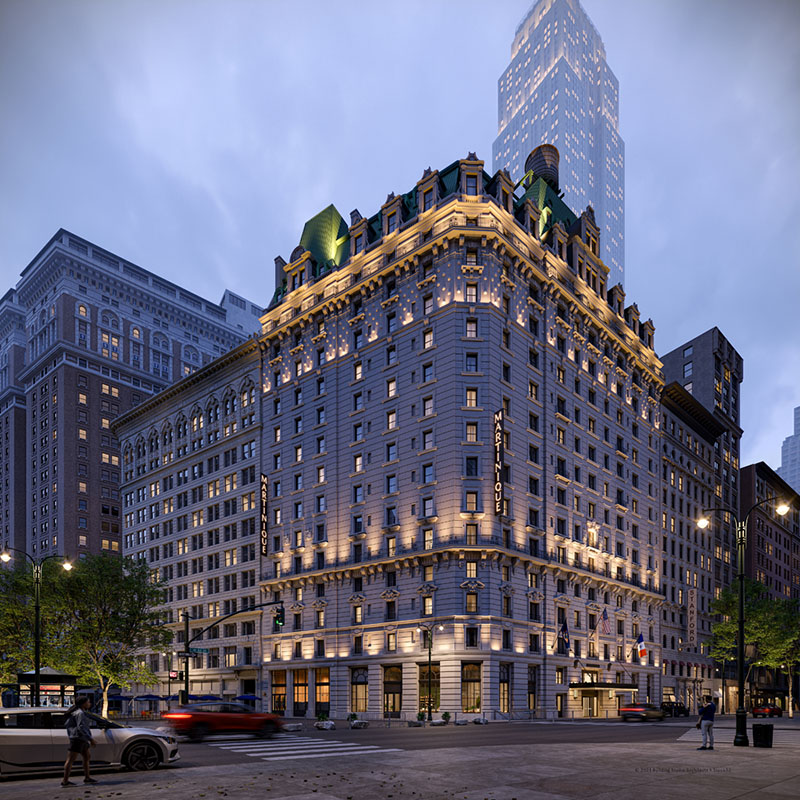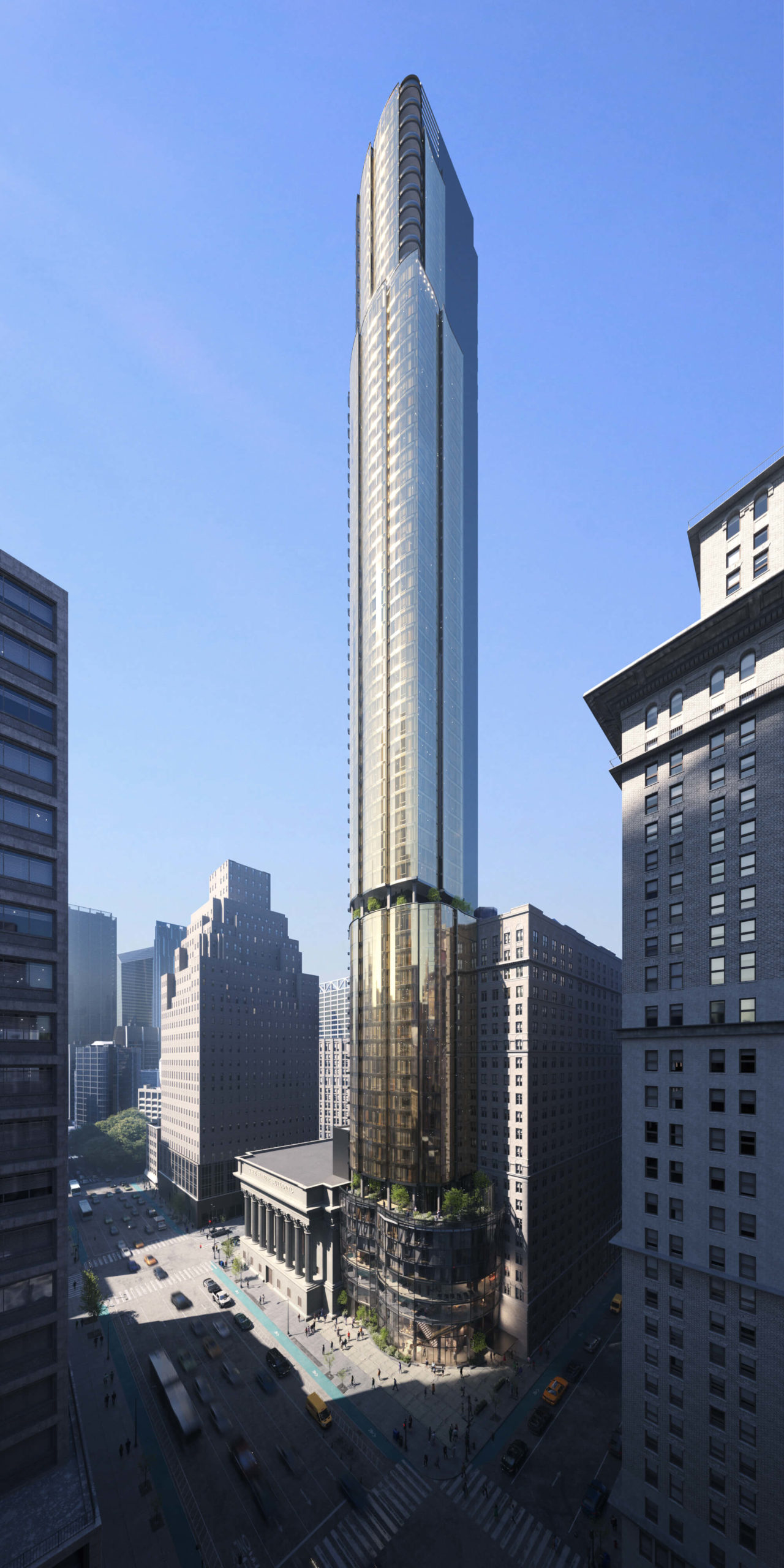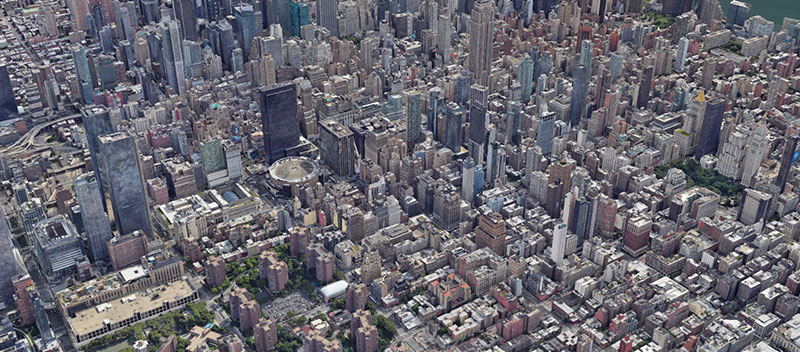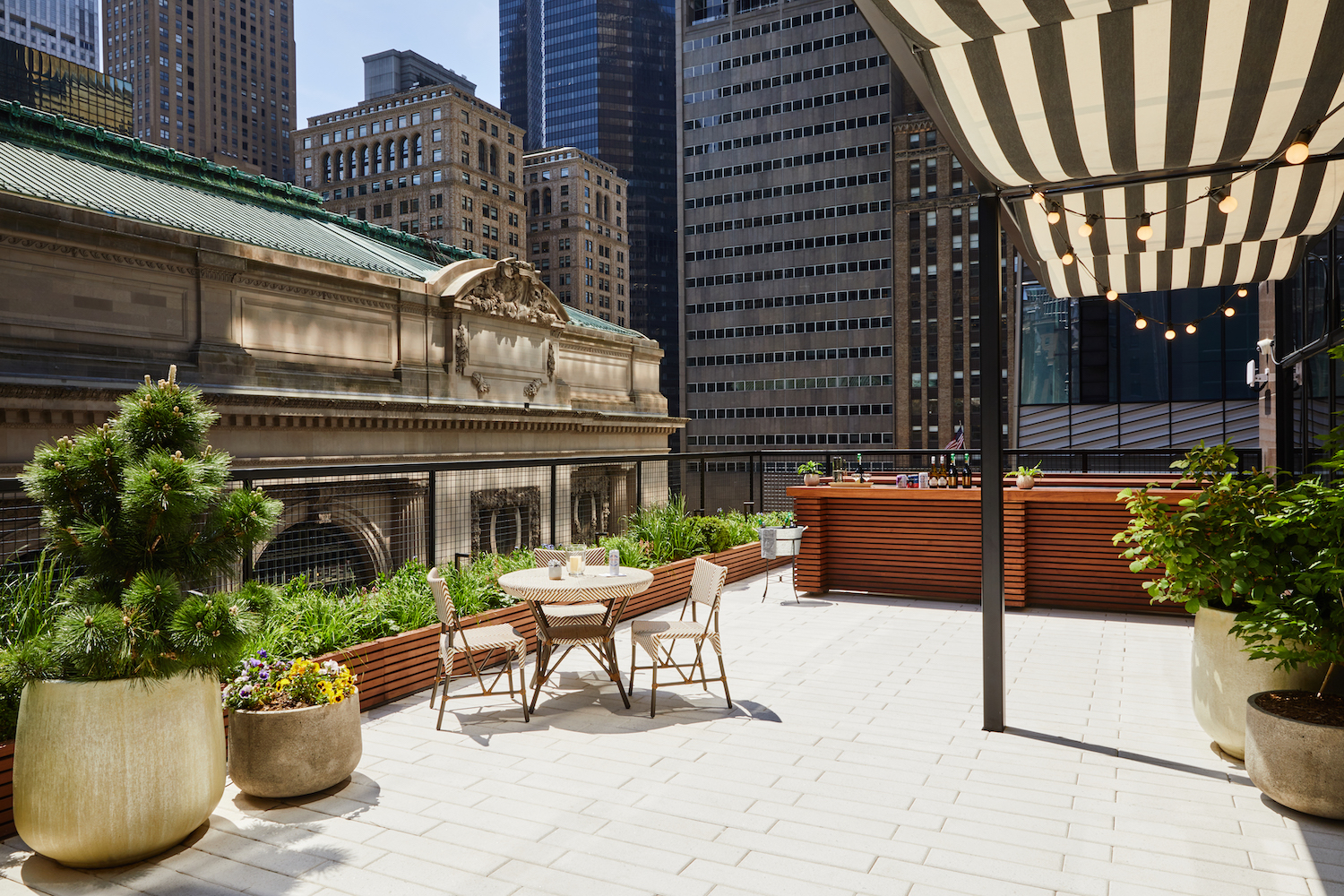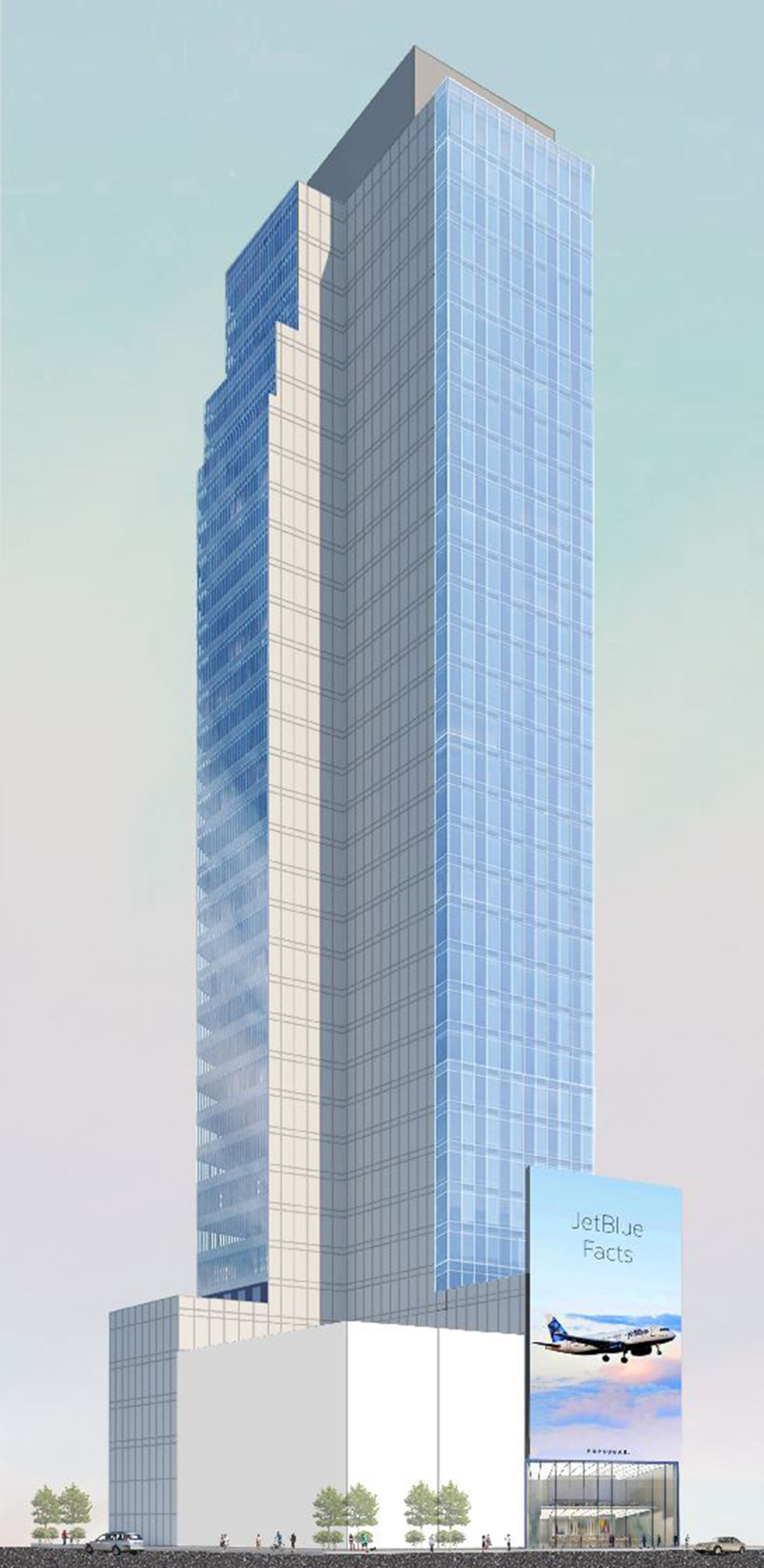LPC Approves Alteration Project for the Martinique New York Hotel at 1260 Broadway in Midtown, Manhattan
The Landmarks Preservation Commission (LPC) has approved a major renovation project at the historic Martinique New York Hotel at 1260 Broadway in the Koreatown section of Midtown, Manhattan. Led by Building Studio Architects and Burnett Equities, current owner of the hotel, the scope of work includes the installation of marquee signage, modern light fixtures, restoration of the building’s existing windows to historic conditions, and new entryways for retail tenants.

