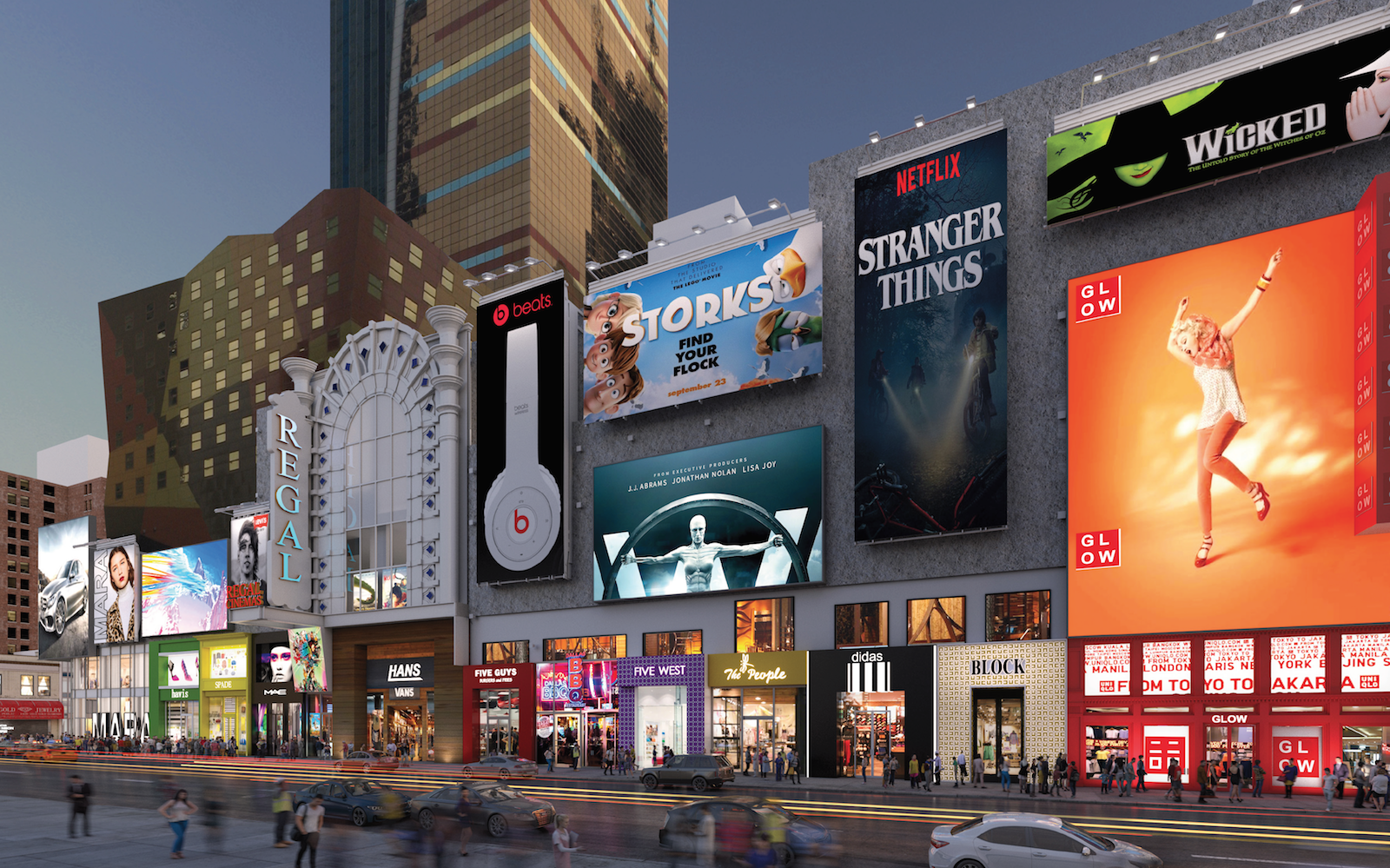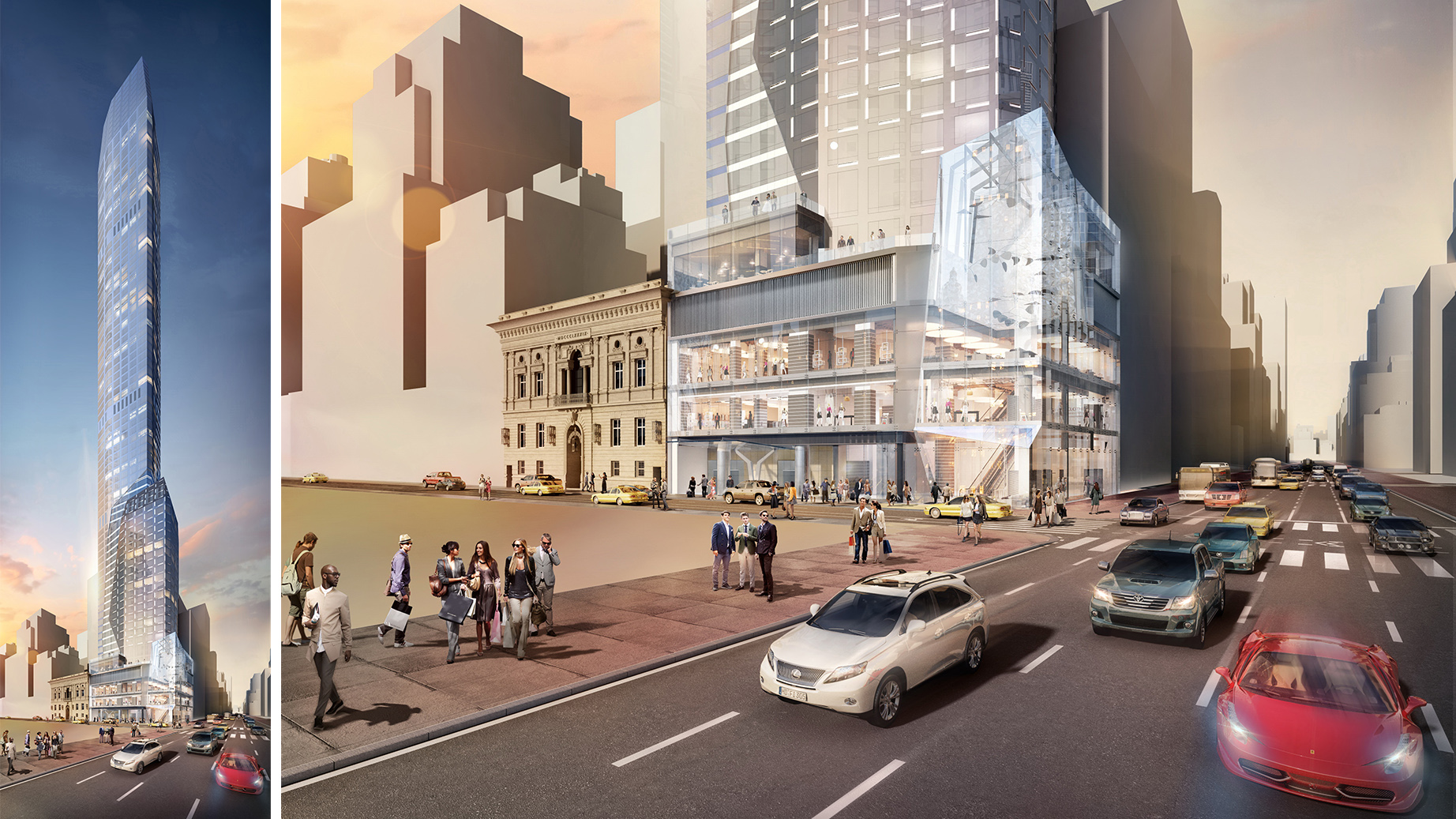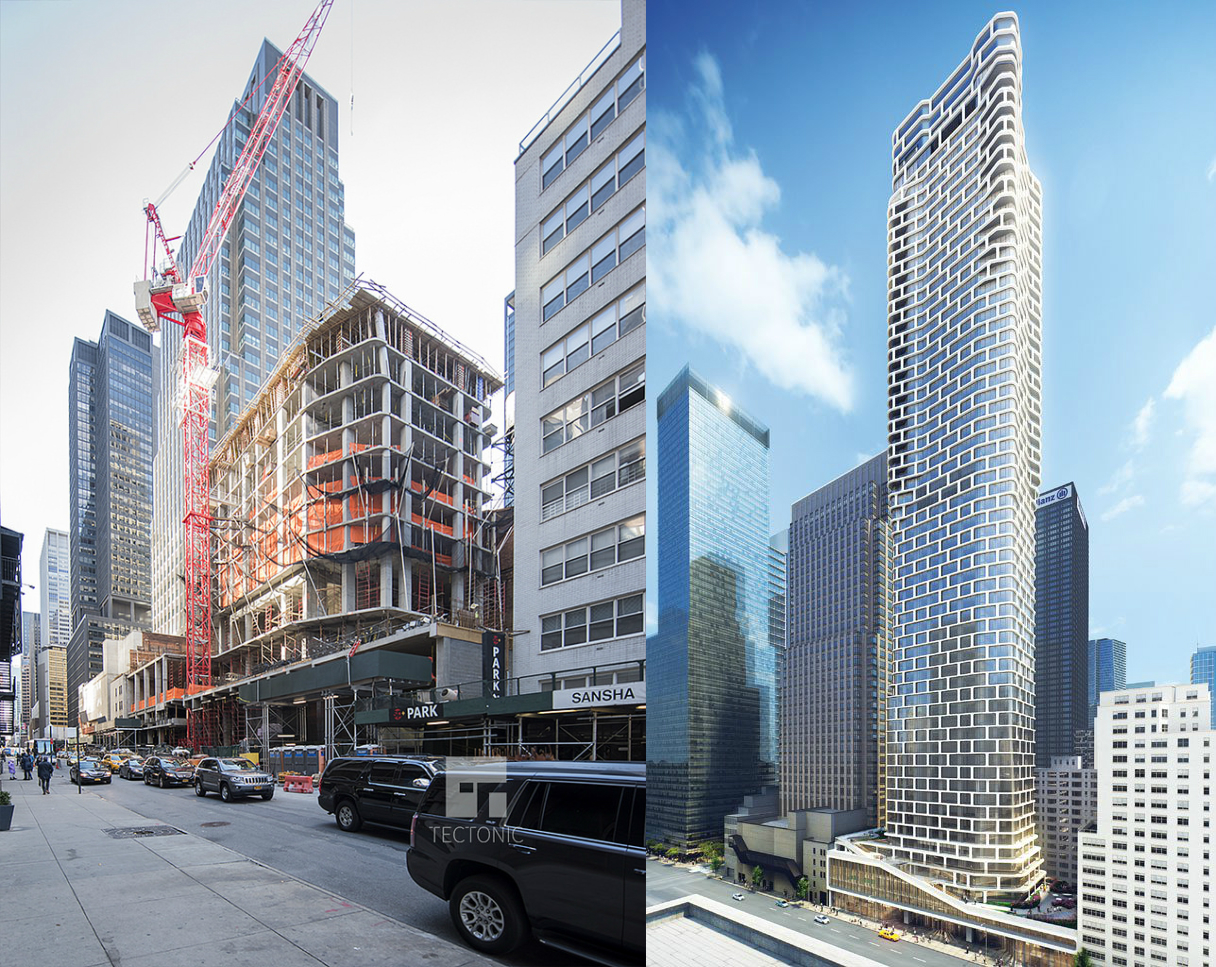Renovation Planned for Four-Story, 240,000-Square-Foot Retail Building at 247 West 42nd Street, Midtown
Tishman Realty is planning a $65 million renovation on the four-story, 240,000-square-foot commercial-retail building at 247 West 42nd Street, in the Times Square section of Midtown. The 400-foot-long structure, which includes the retail space under the Westin Hotel at the corner of Eighth Avenue, will receive a more streamlined and modern façade, with billboard advertisements. The property owner plans to keep some existing tenants while replacing others, Crain’s reported. Construction is expected in 2018, with occupancy anticipated in 2019.





