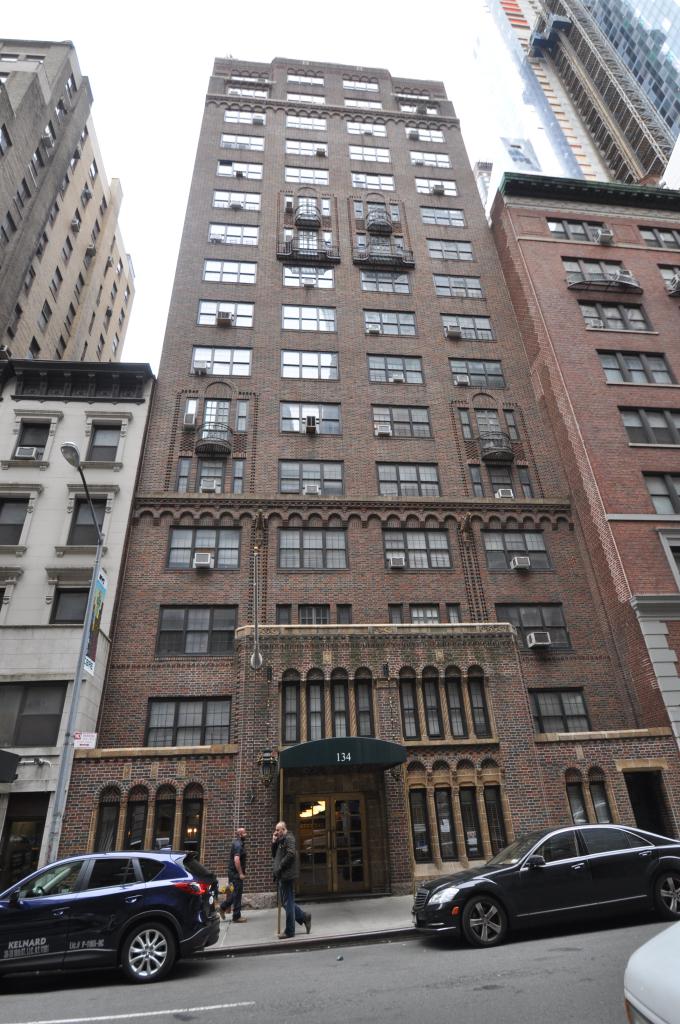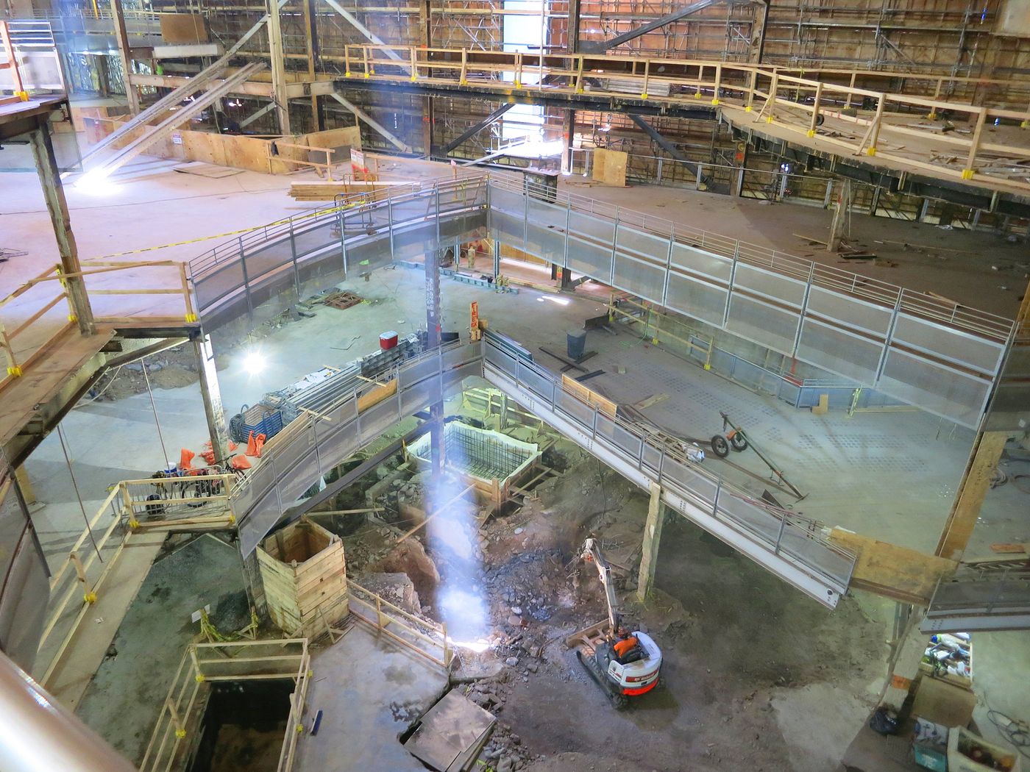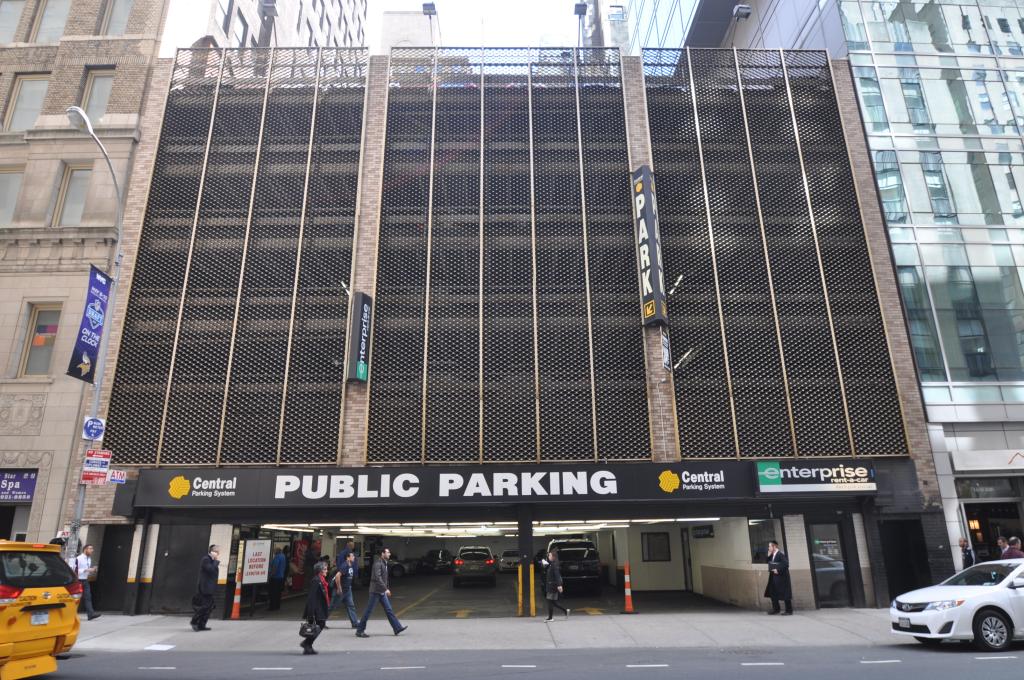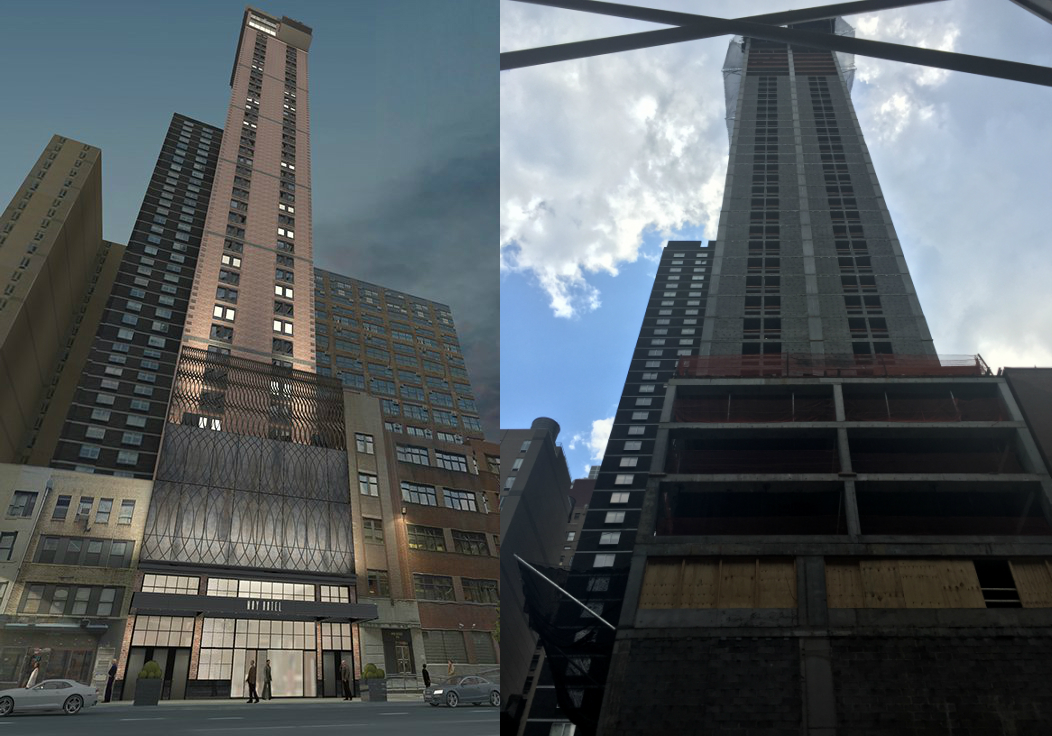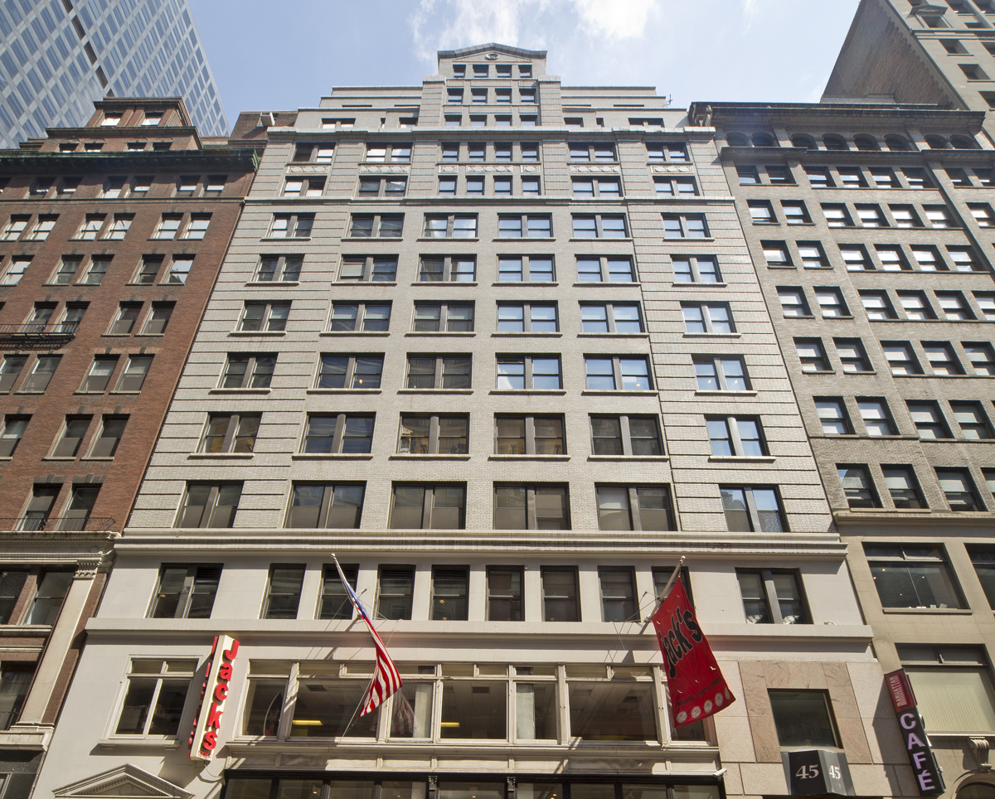New Developer Acquires Site of Planned 18-Story, 41-Unit Residential Project, 134 West 58th Street, Midtown
S.W. Management has acquired, for $61.5 million, the 15-story, 121-unit residential building at 134 West 58th Street, in Midtown, Commercial Observer reported. The developer purchased the property from Extell Development, who previously filed applications at the site for a new 18-story, 41-unit residential building, as YIMBY reported late last year. It’s not known if the new owner will follow through with those plans. Building permits were granted in April to develop a 60,324-square-foot project. The residential units would have averaged 1,283 square feet apiece and amenities would have included storage for 21 bikes, private residential storage, a ‘recreation room” on the ground floor, and a rooftop recreational area. Issac & Stern Architects was the architect of record. Demolition permits haven’t been filed for the existing apartment building.

