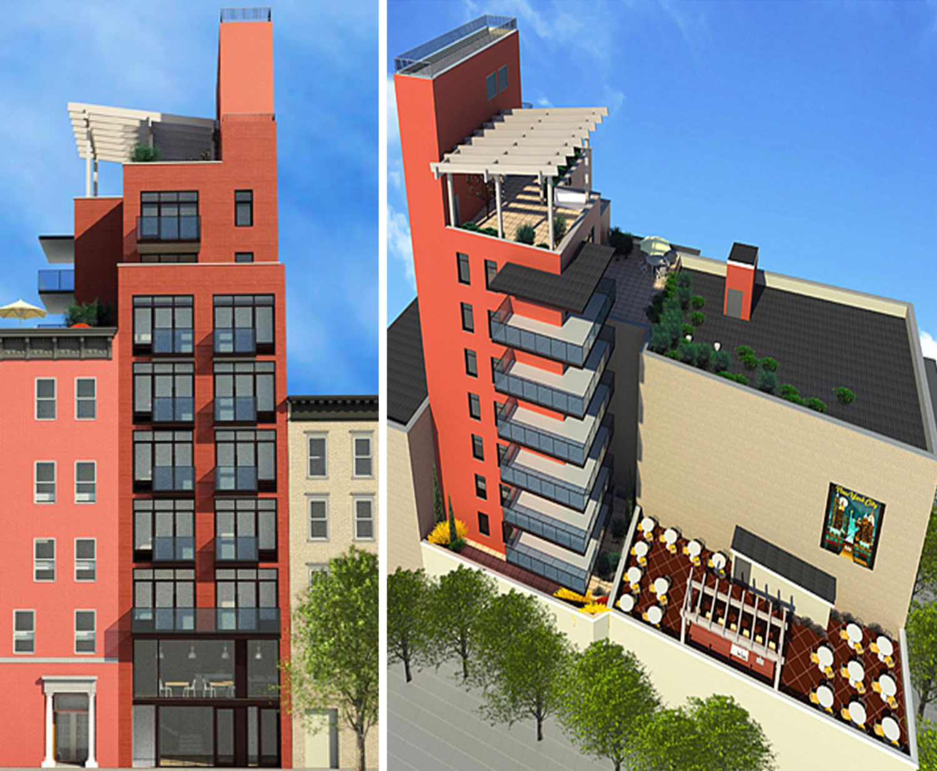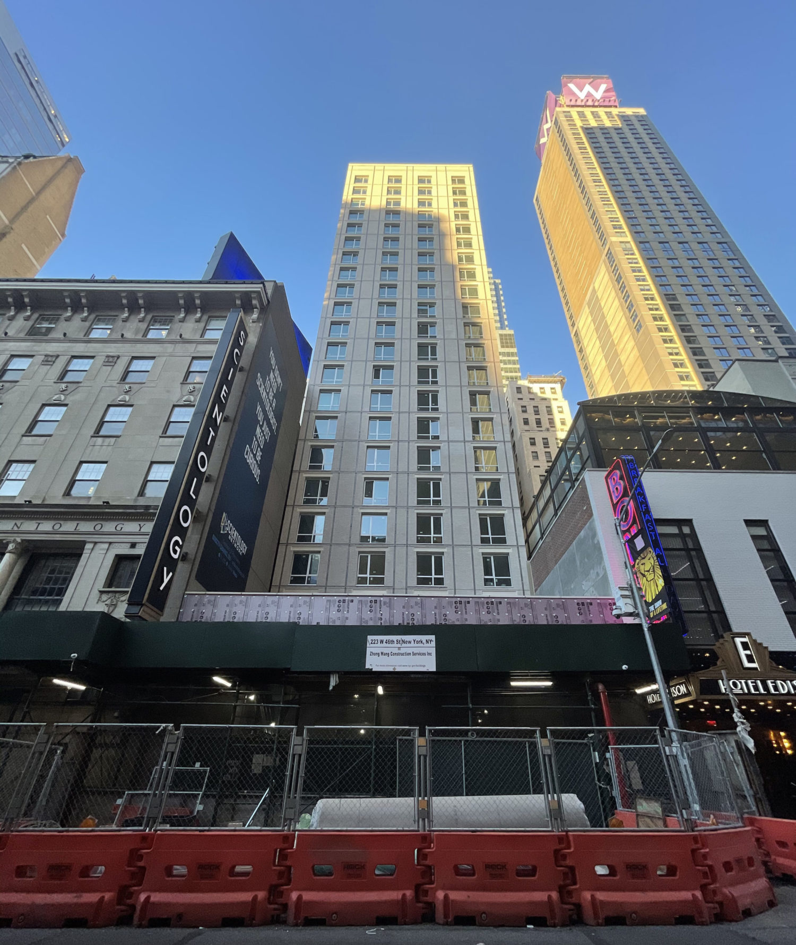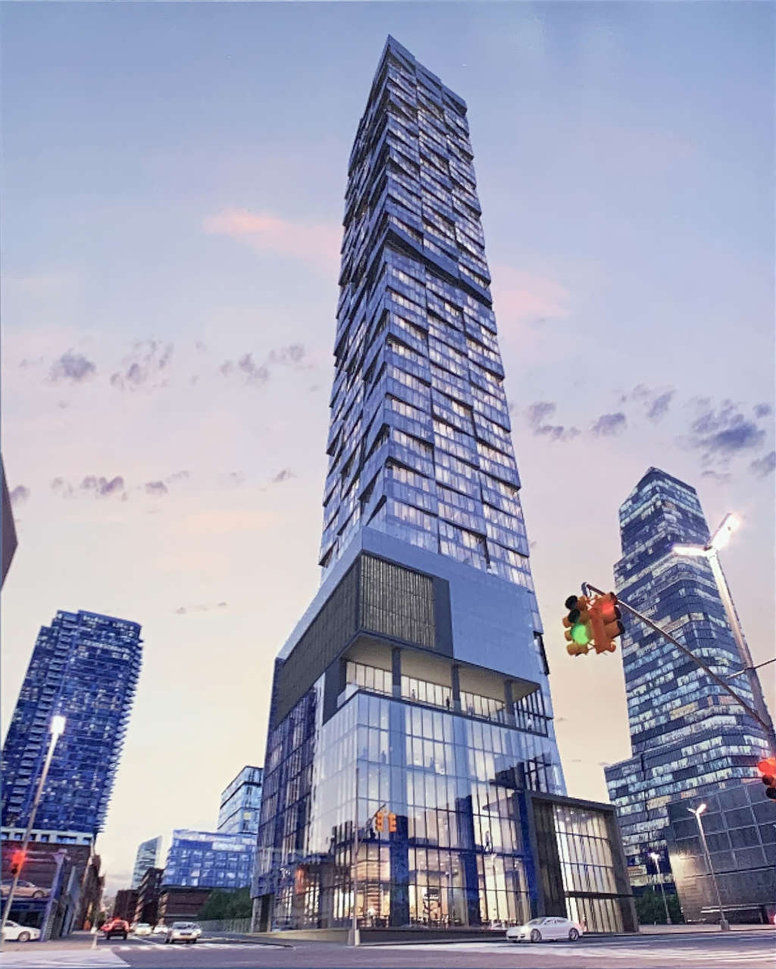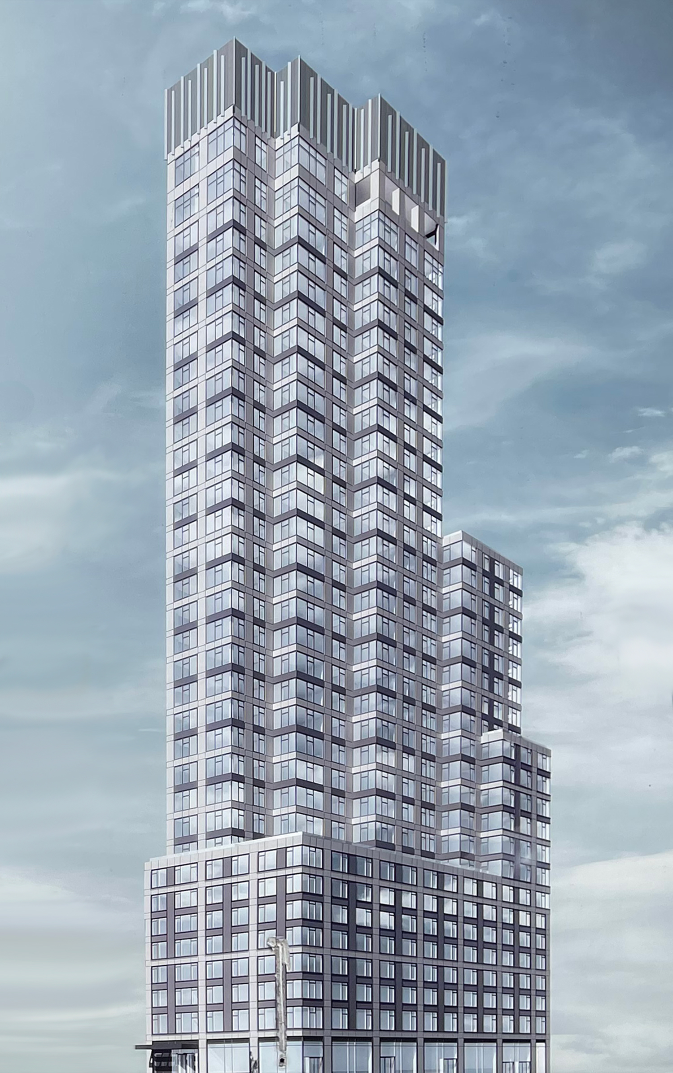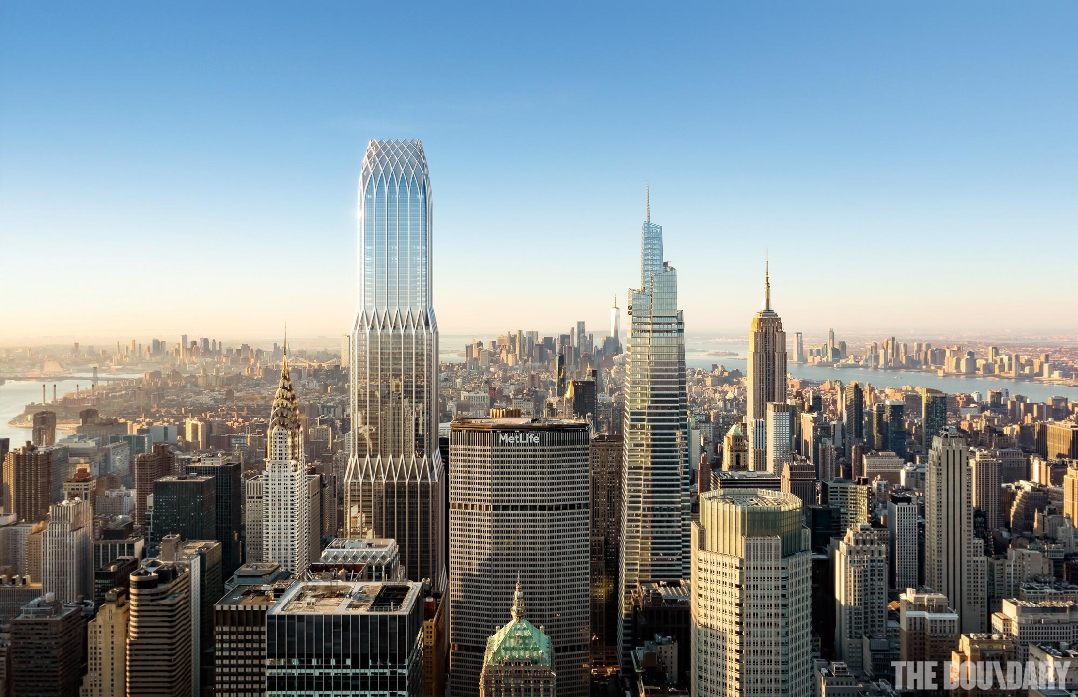735 Ninth Avenue Progresses in Hell’s Kitchen, Manhattan
Construction is progressing on 735 Ninth Avenue, an eight-story residential building in Hell’s Kitchen, Manhattan. Designed by Bojidar Kadiev and developed by Joseph Galvano under the 735-739 Ninth Avenue Realty Corp., the structure will yield 12 units and ground-floor commercial space for a restaurant and retail tenant. Xenon Construction Group is the general contractor for the Midtown property, which is located near the corner of Ninth Avenue and West 50th Street.

