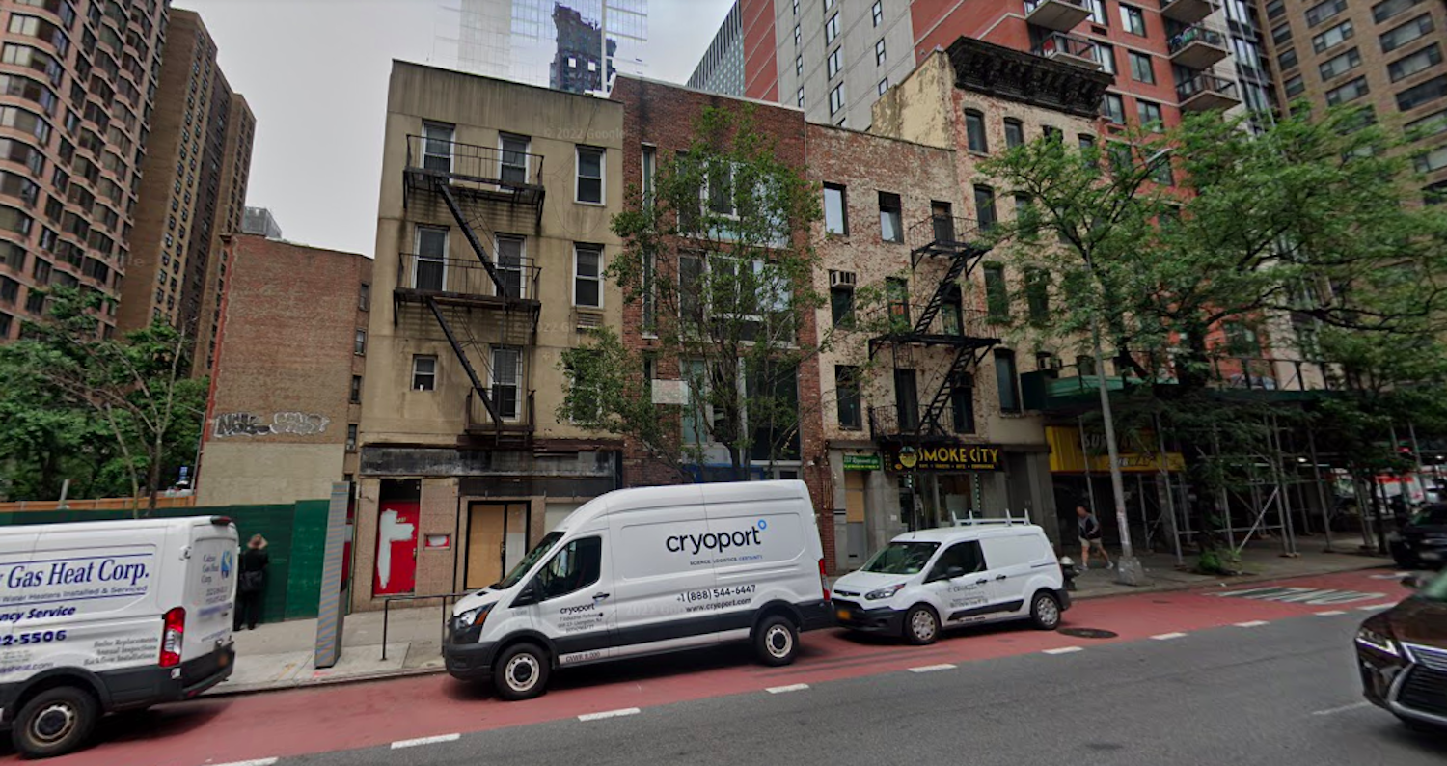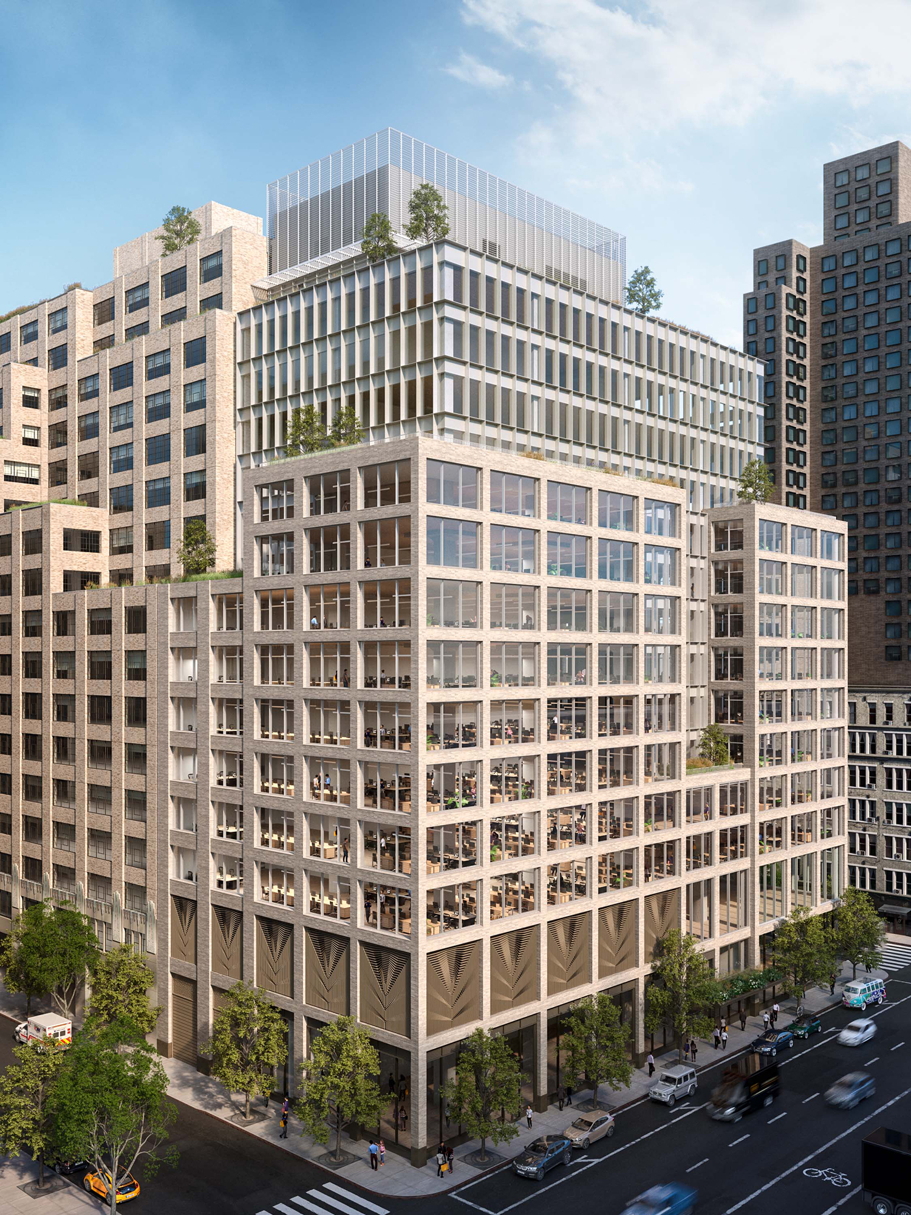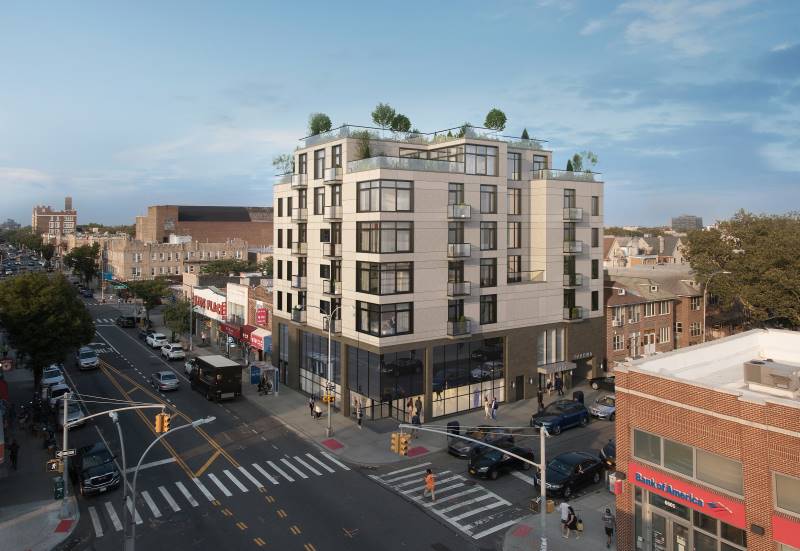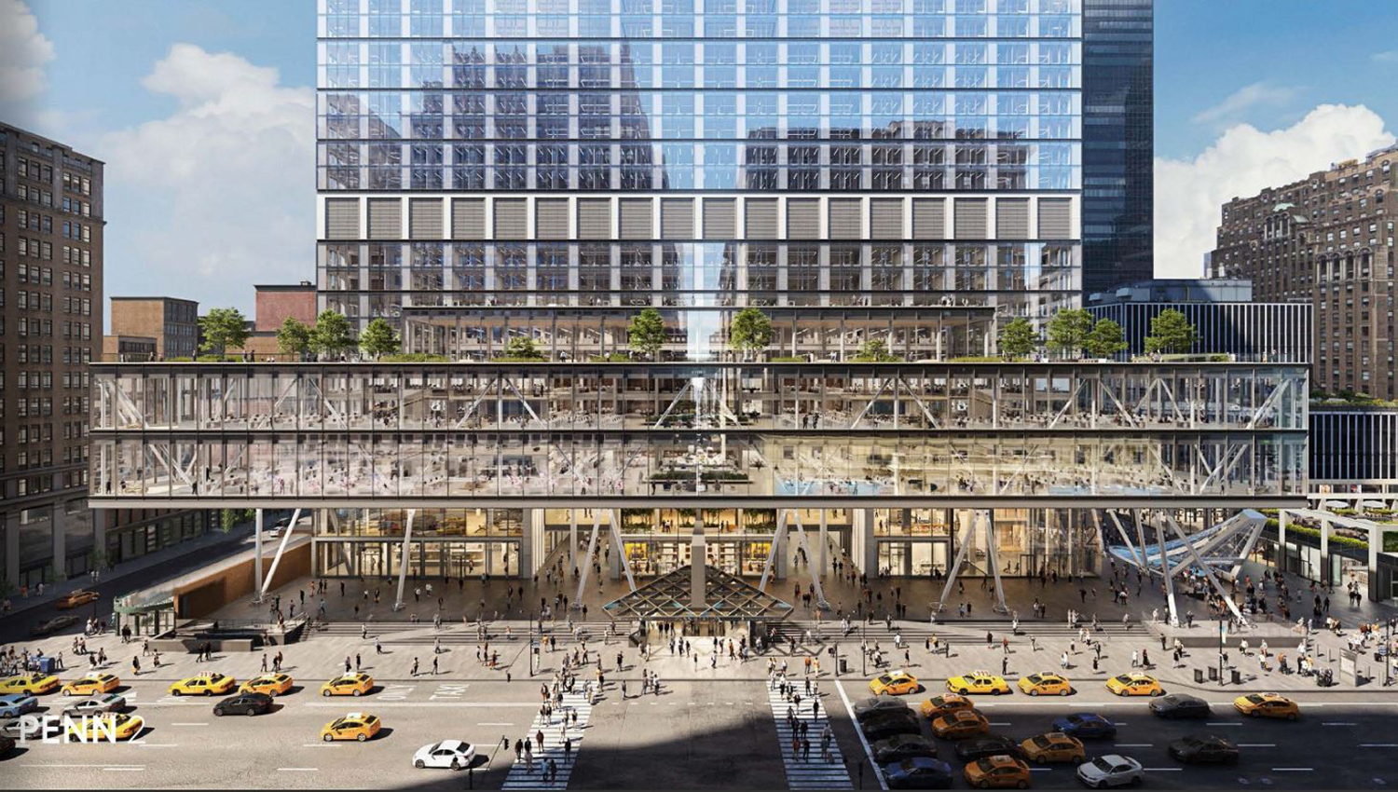Demo Permits Filed for 733-739 Second Avenue in Midtown East, Manhattan
Demolition permits have been filed for four adjacent parcels comprising three four-story buildings and one five-story structure at 733-739 Second Avenue in Midtown East, Manhattan. The 7,443-square-foot lot is owned by Brause Realty under the New Second Avenue Owner LLC.





