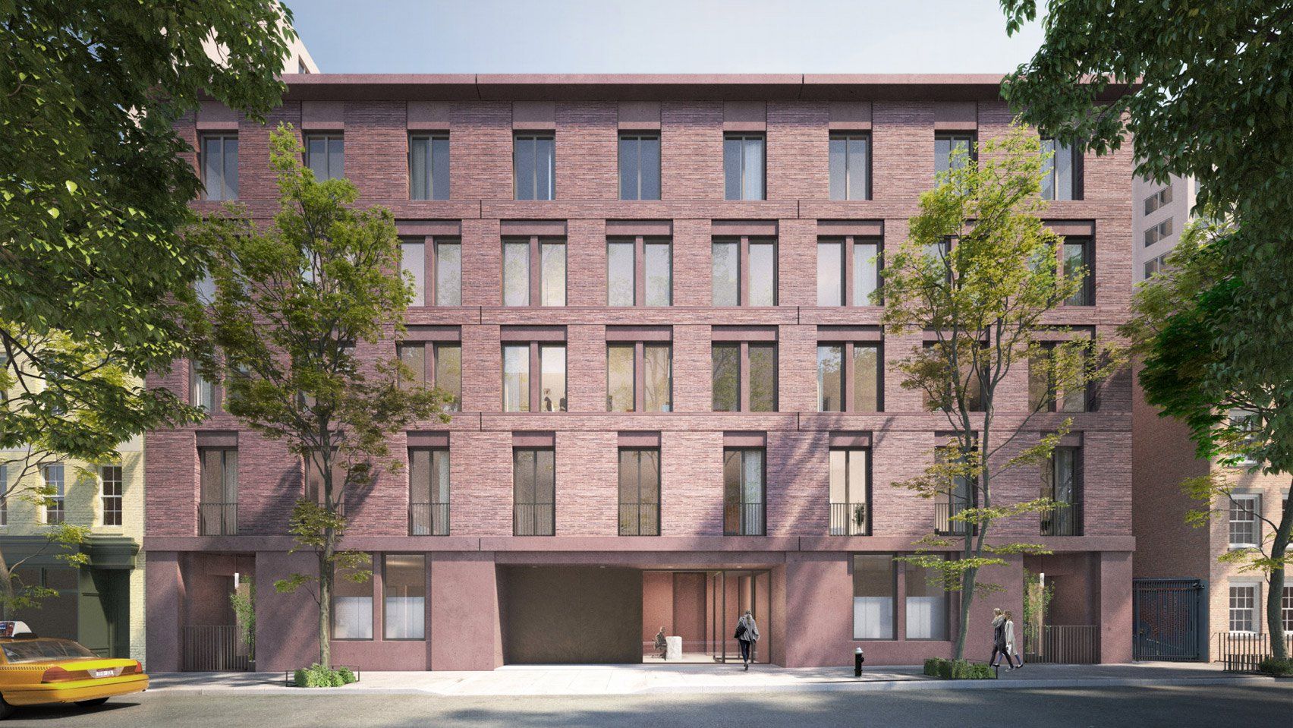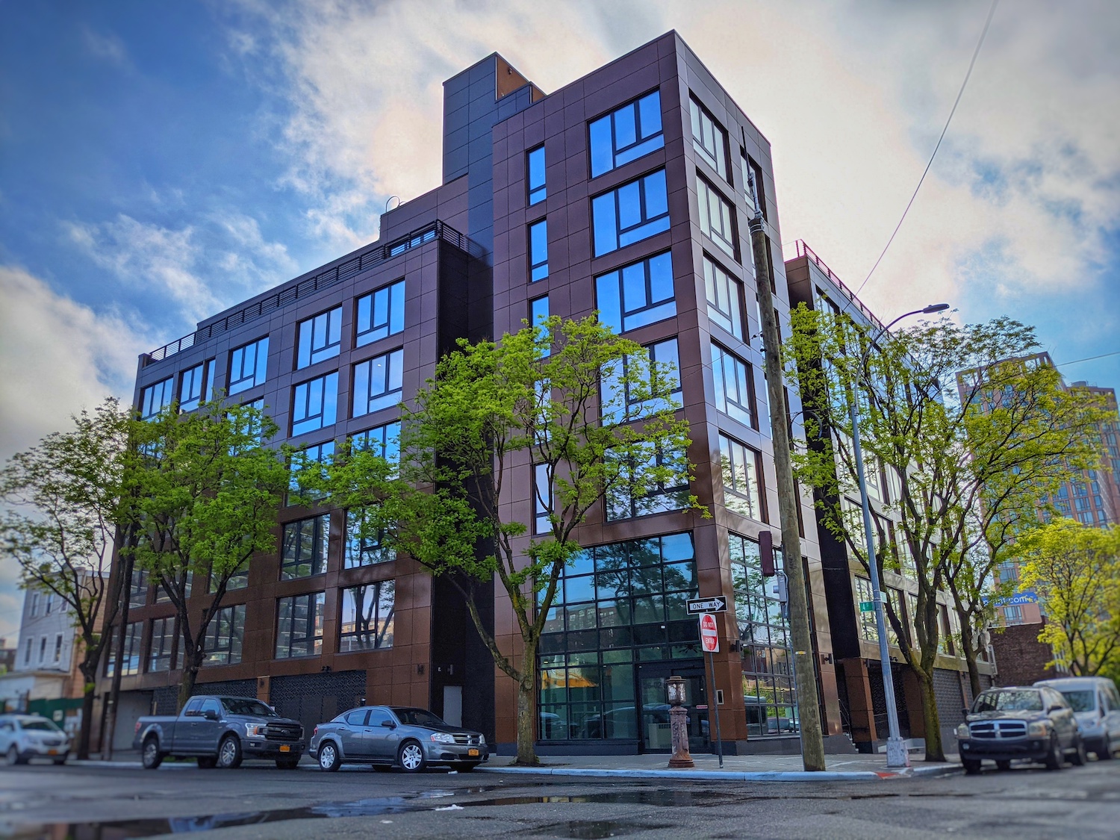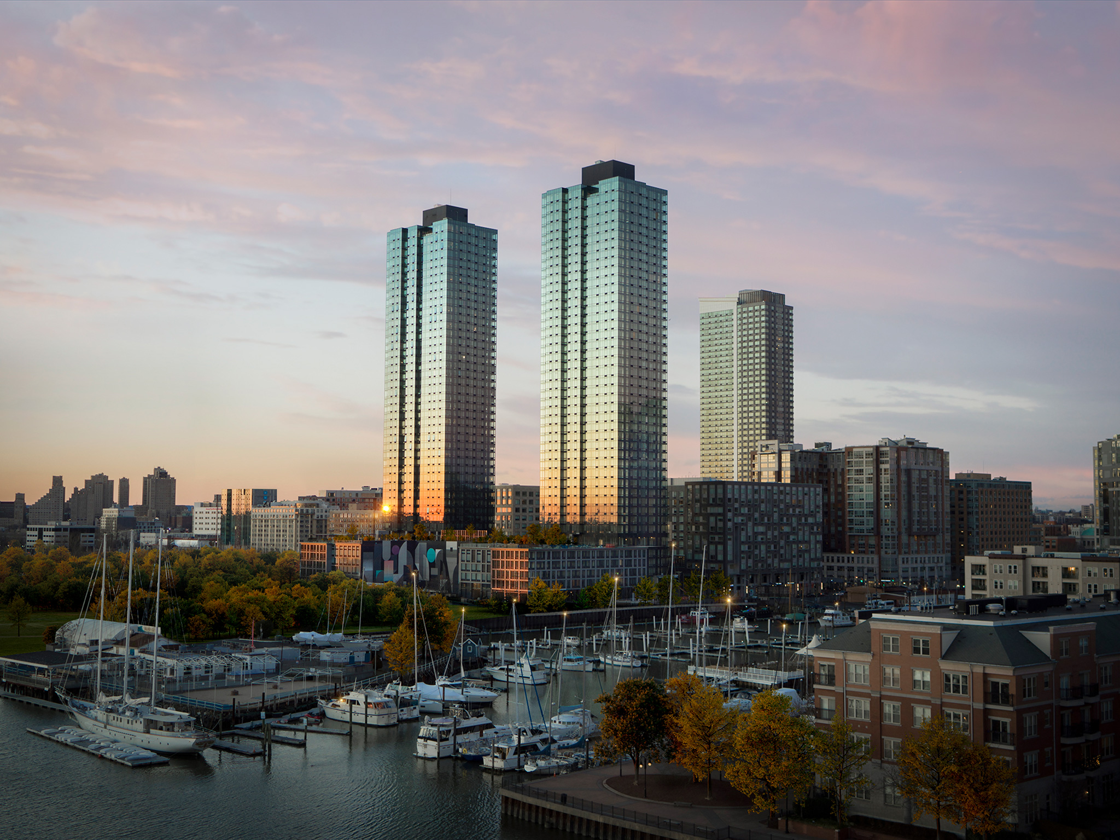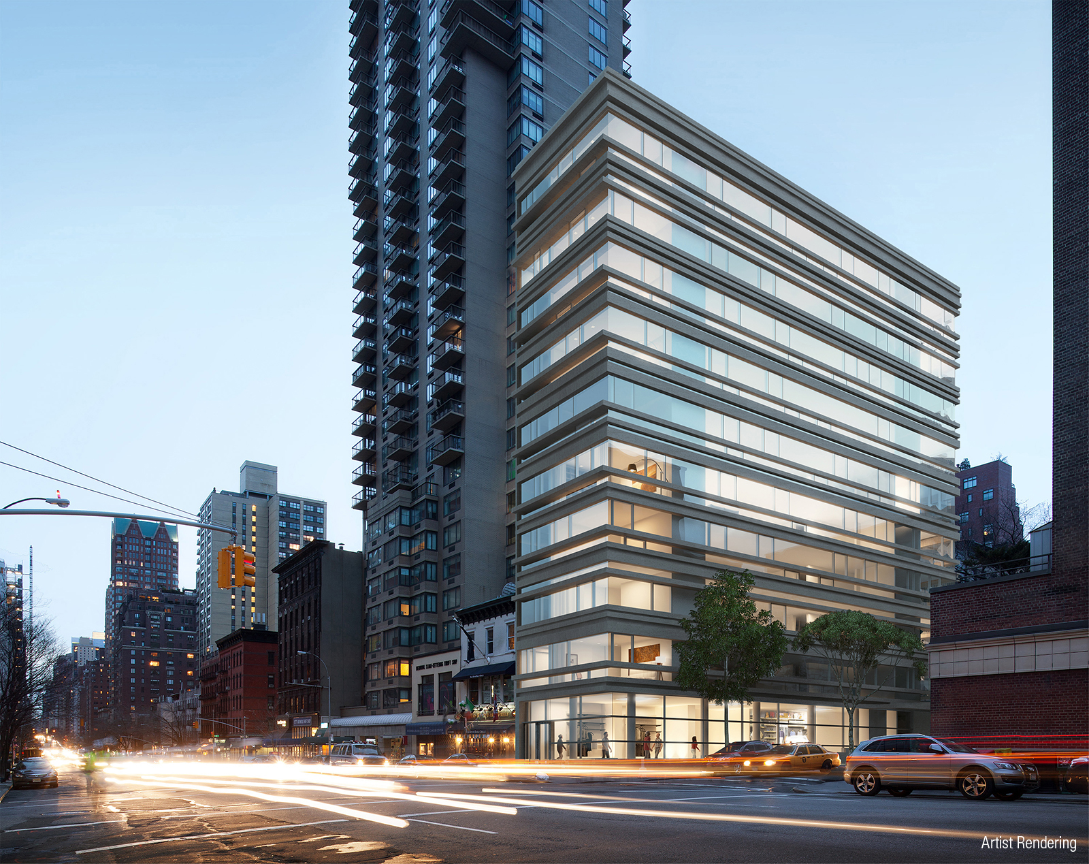11-19 Jane Street Reaches Full Completion in Manhattan’s West Village
Construction is now complete on 11-19 Jane Street, a six-story residential building in Manhattan’s West Village. Designed by London-based firm Chipperfield Architects and developed by Edward Minskoff of Minskoff Equities, the 31,000-square-foot project yields seven residential units, averaging 2,382 square feet each, and ground-floor retail space. The property is located on a wide plot between Greenwich Street and Eighth Avenue.





