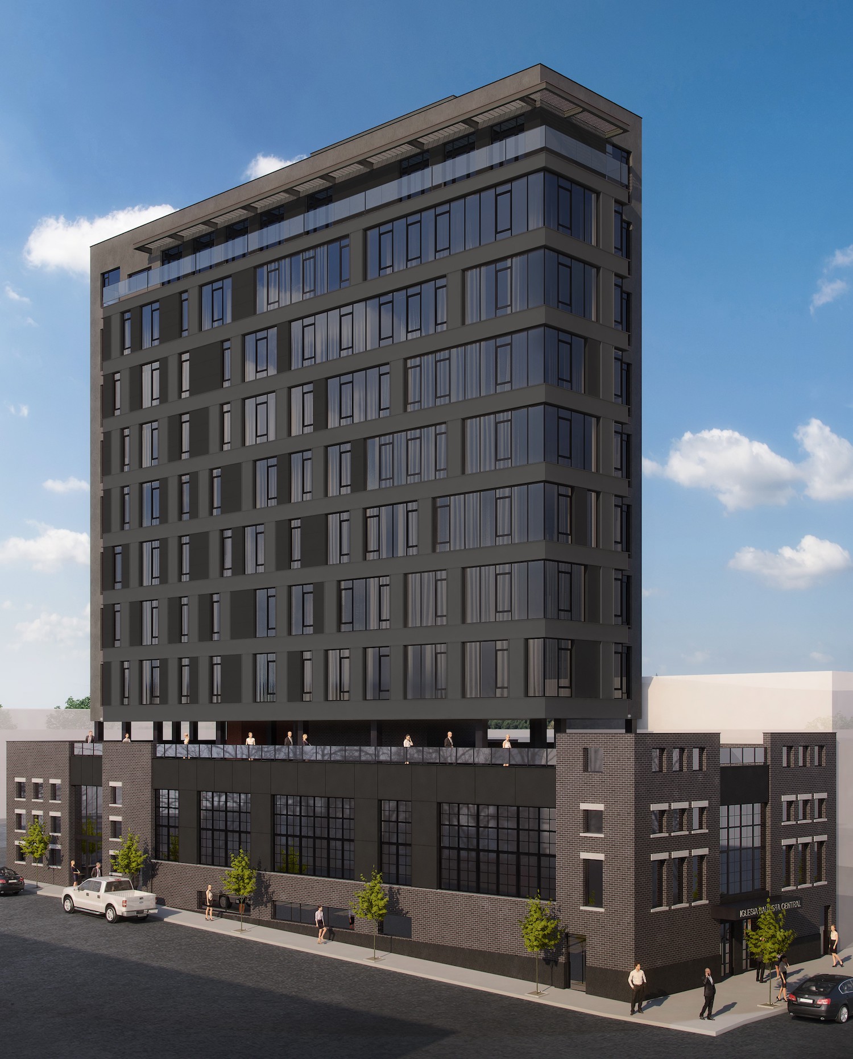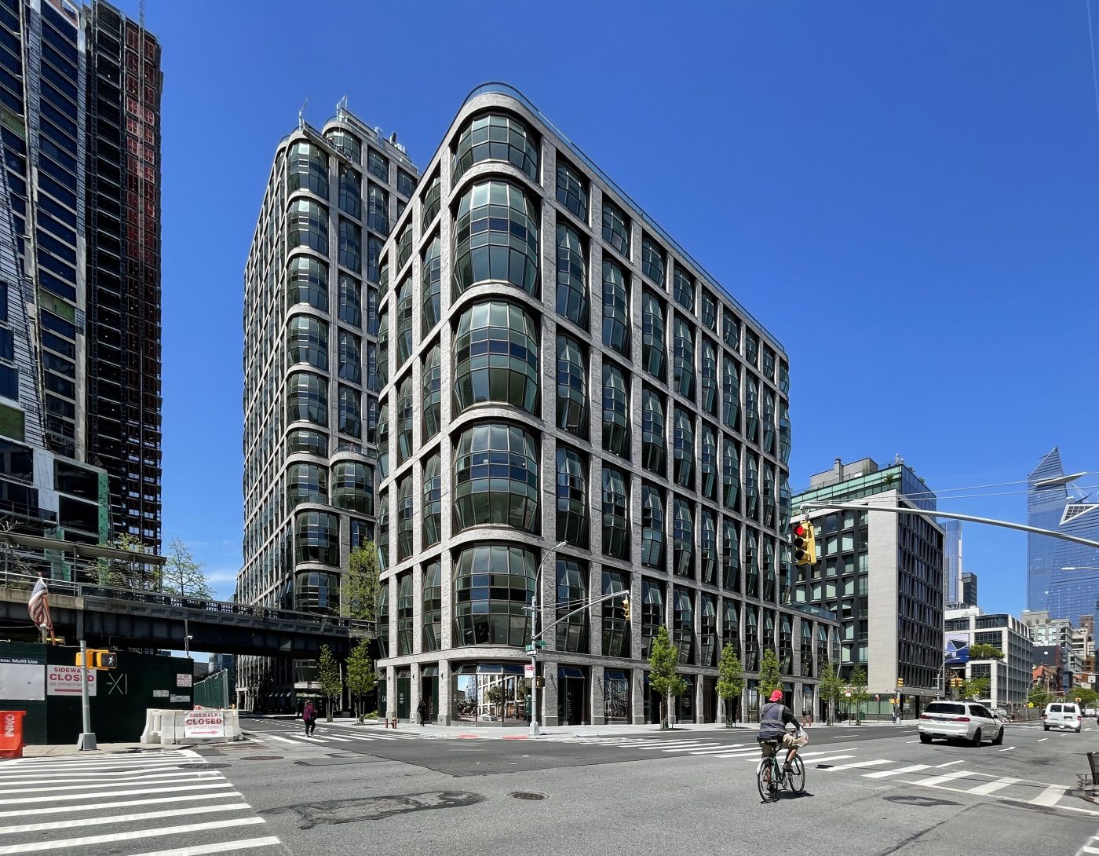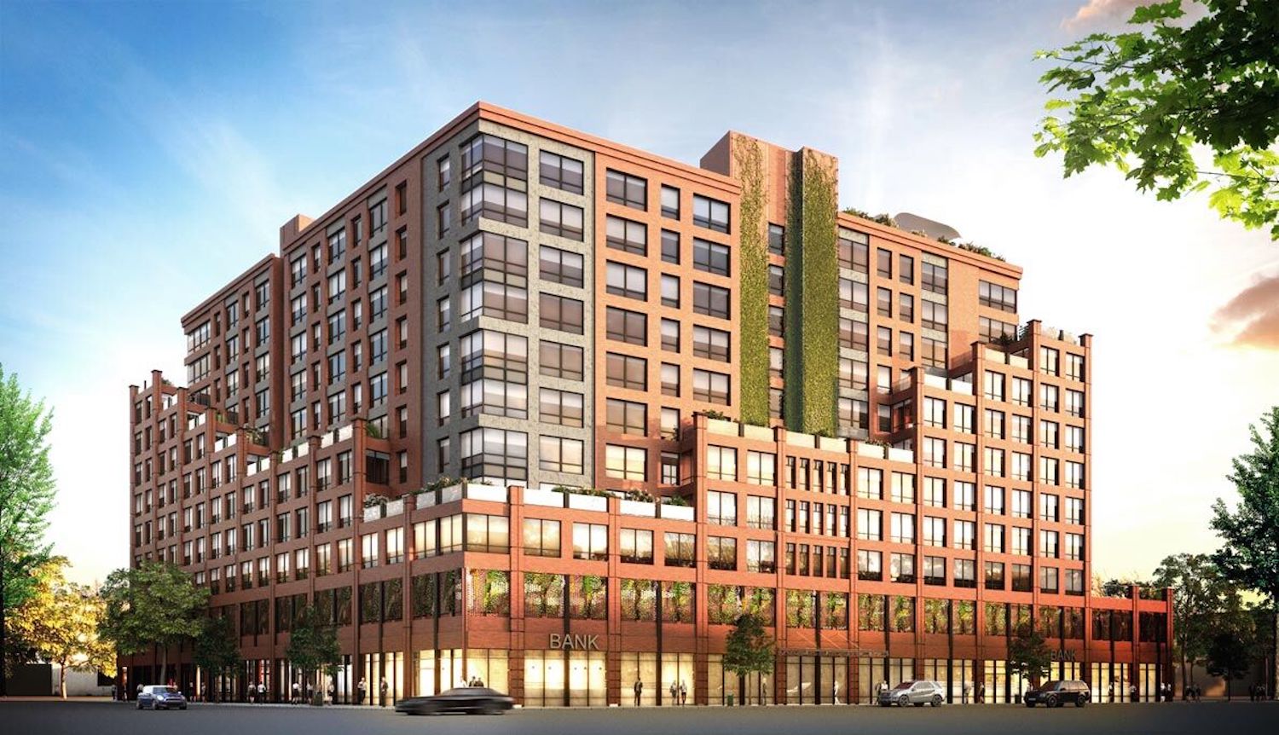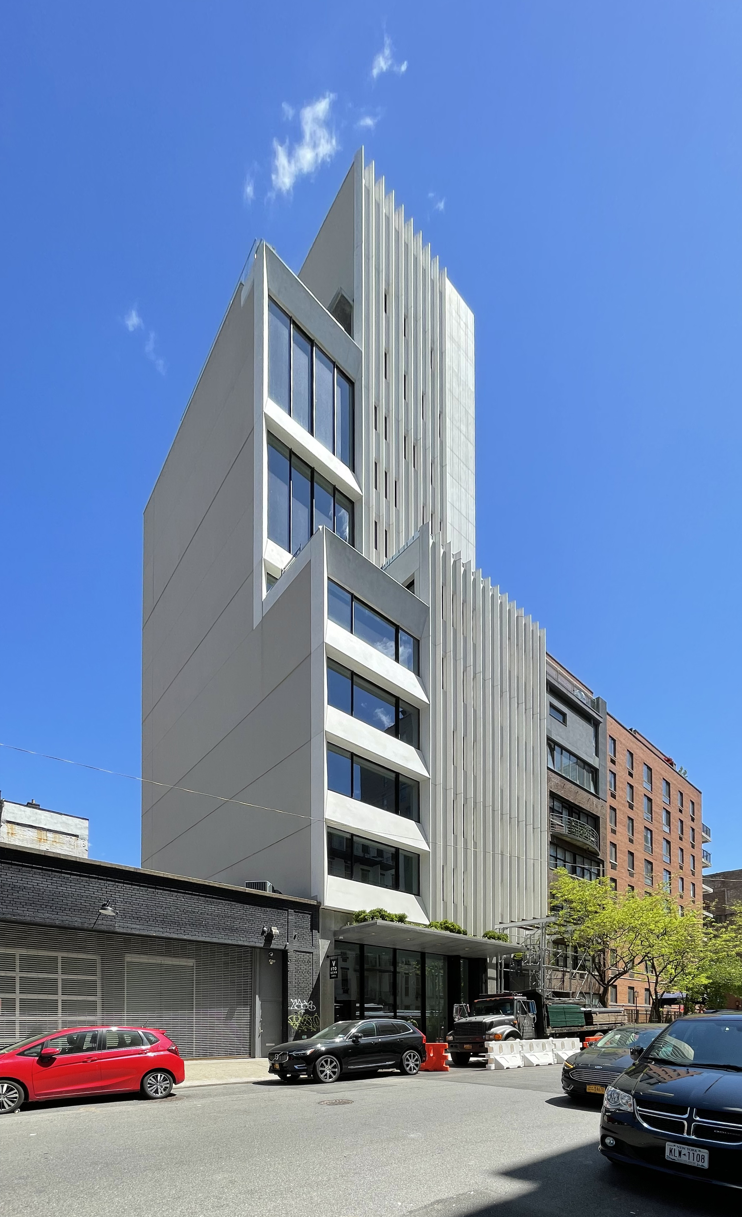Affordable Housing Lottery Launches for 260 Knickerbocker Avenue in Bushwick, Brooklyn
The affordable housing lottery has launched for 260 Knickerbocker Avenue, a ten-story mixed-use building in Bushwick, Brooklyn. The 51,686-square-foot development is designed by ND Architecture and will yield 53 units. Available on NYC Housing Connect are 12 units for residents at 130 percent of the area median income (AMI), ranging in eligible income from $63,429 to $167,570.





