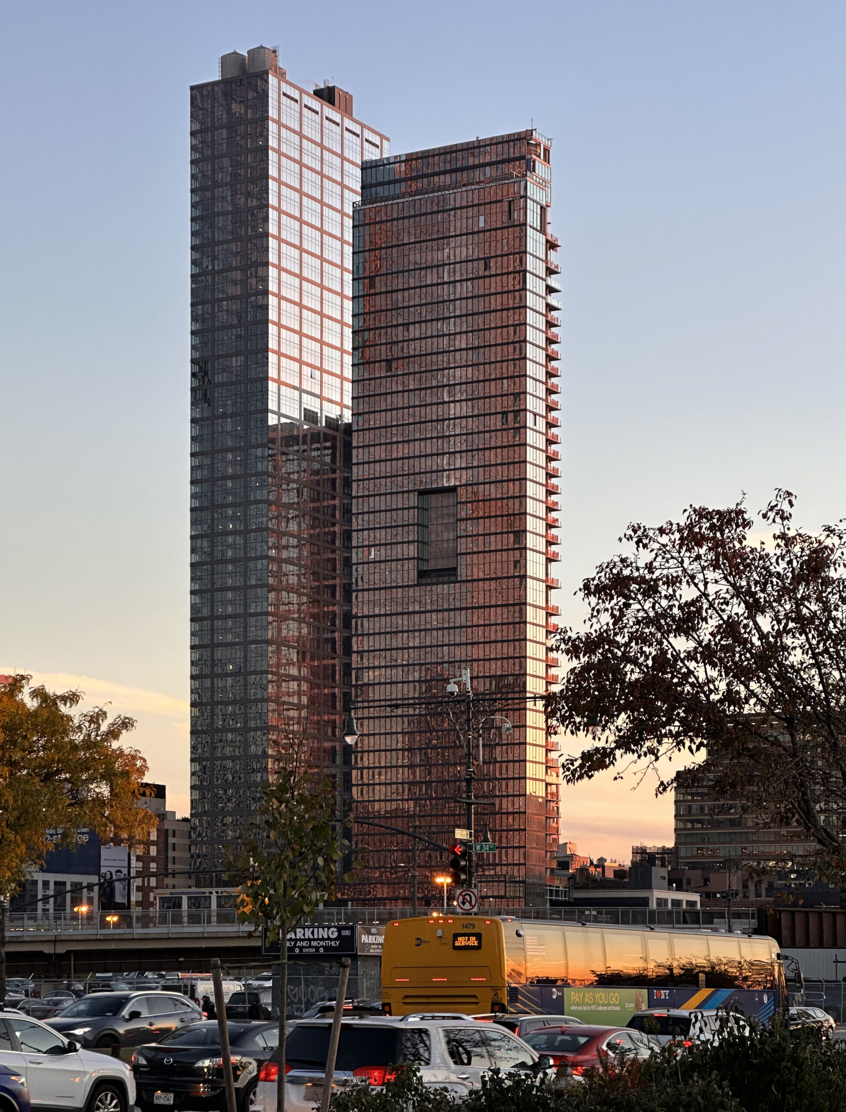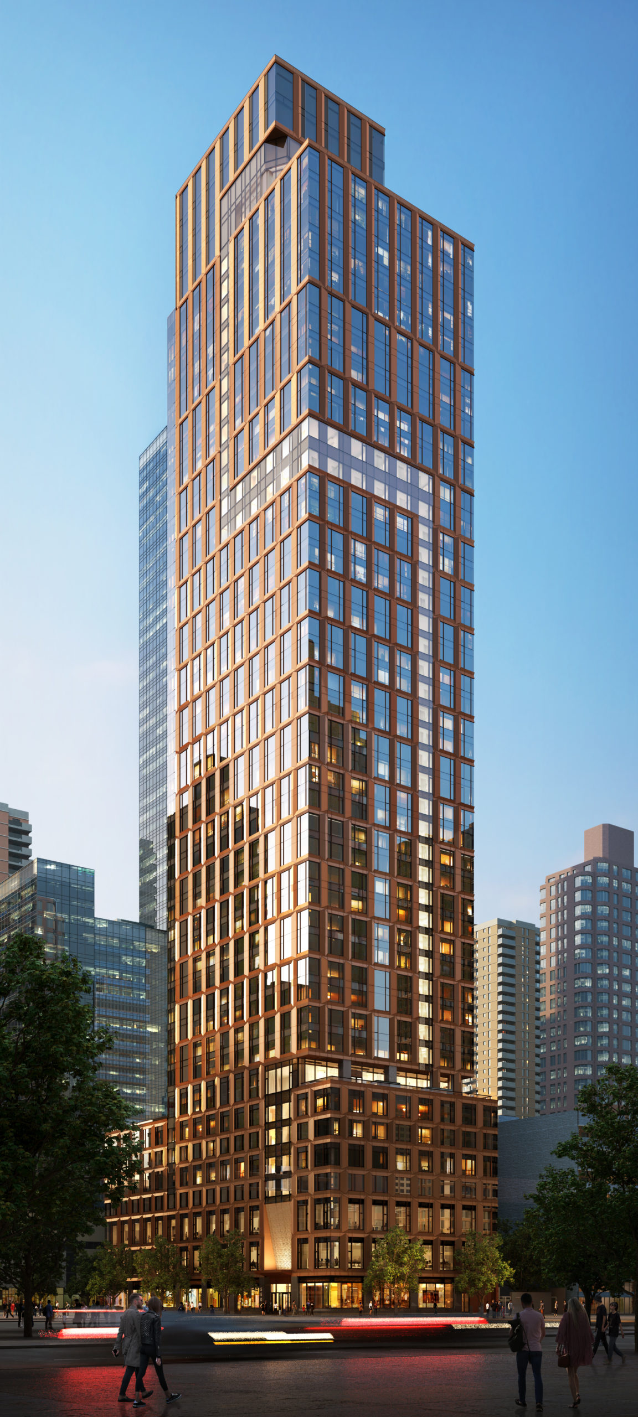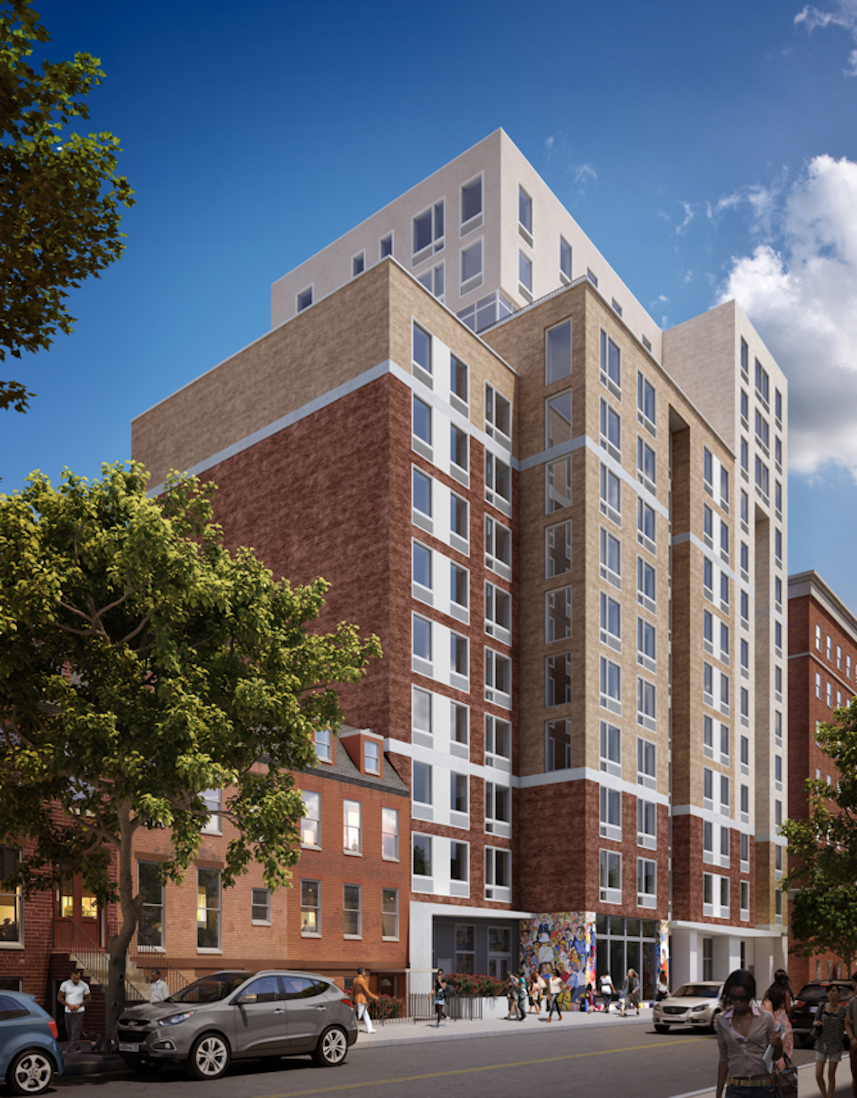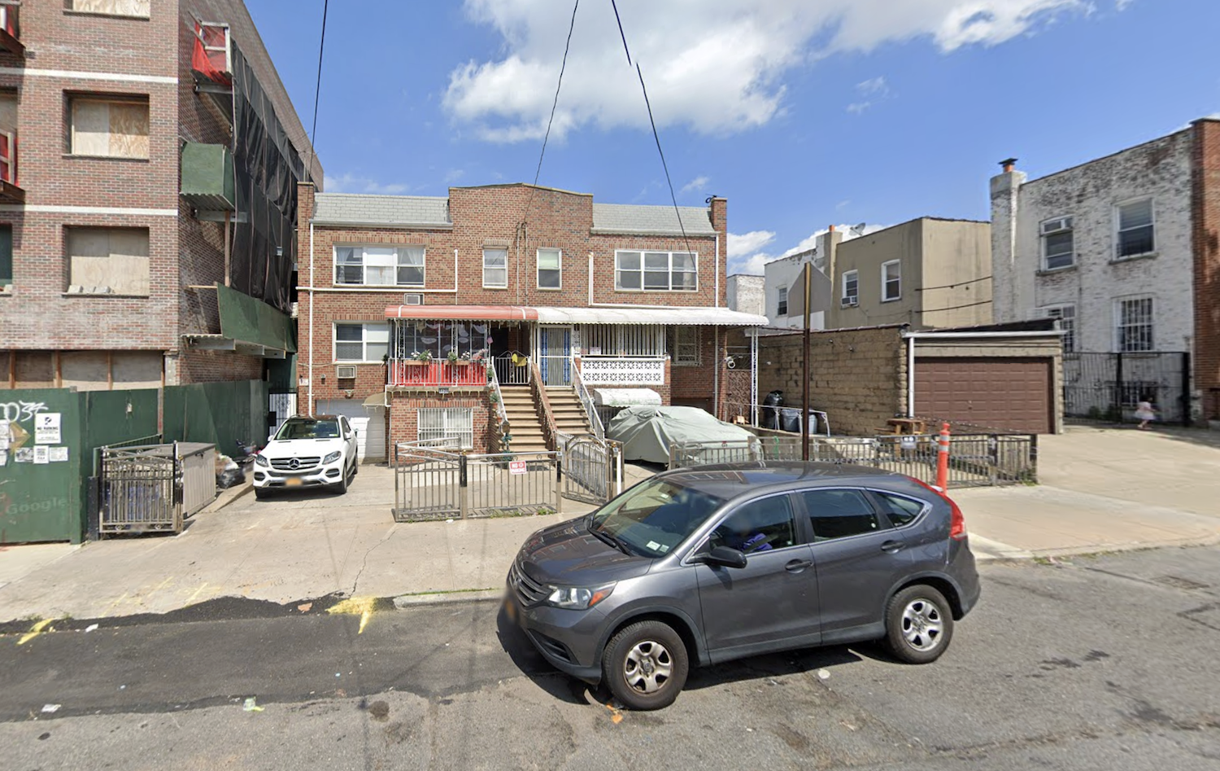606 West 30th Street Wraps Up Construction in West Chelsea, Manhattan
Construction wraps up on 606 West 30th Street, a 42-story residential skyscraper along the border of Hudson Yards and West Chelsea, Manhattan. Designed by Ismael Leyva Architects and developed by Lalezarian Properties, the 545-foot-tall structure spans 312,350 square feet with 192,780 square feet of residential space and 14,240 square feet of commercial space on the lower levels. The tower is also known as Tower B in a two-skyscraper development along with the taller 3ELEVEN from FXCollaborative and Douglaston Development at 601 West 29th Street, which is already complete. Hudson 37 LLC is the general contractor for the property, which is located on an interior lot between Eleventh Avenue and West Street, directly across from the third phase of the High Line.





