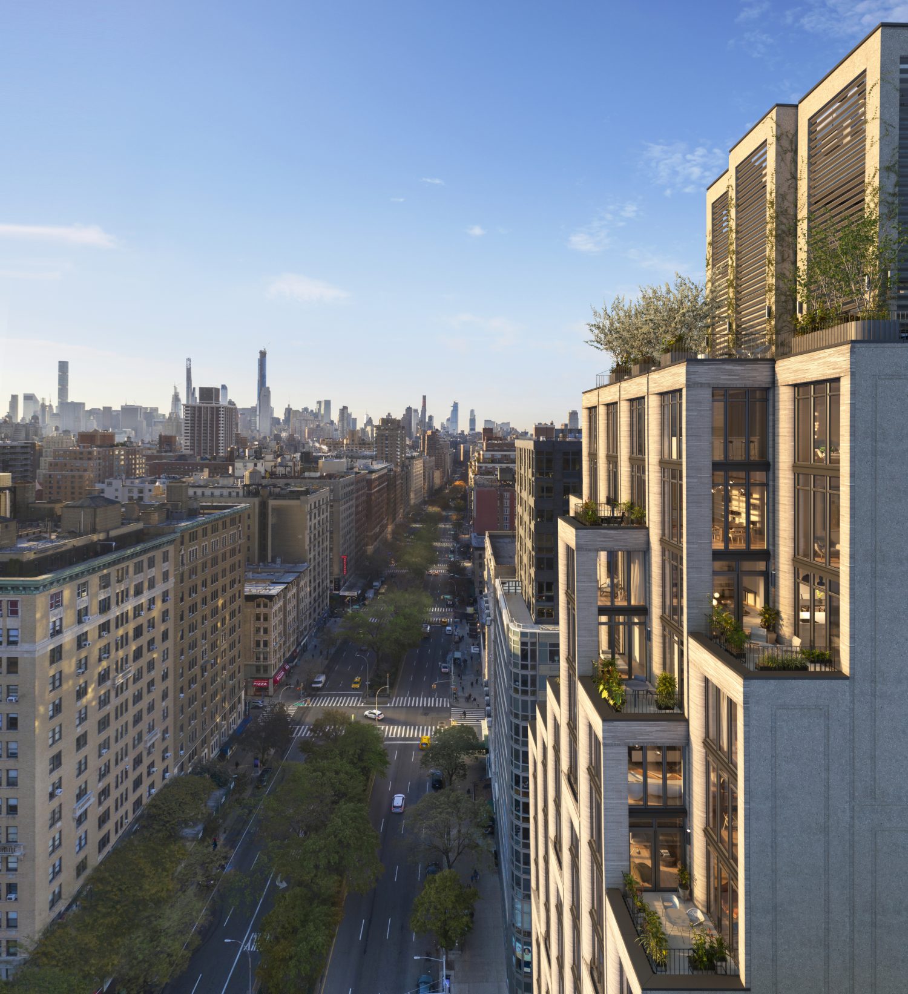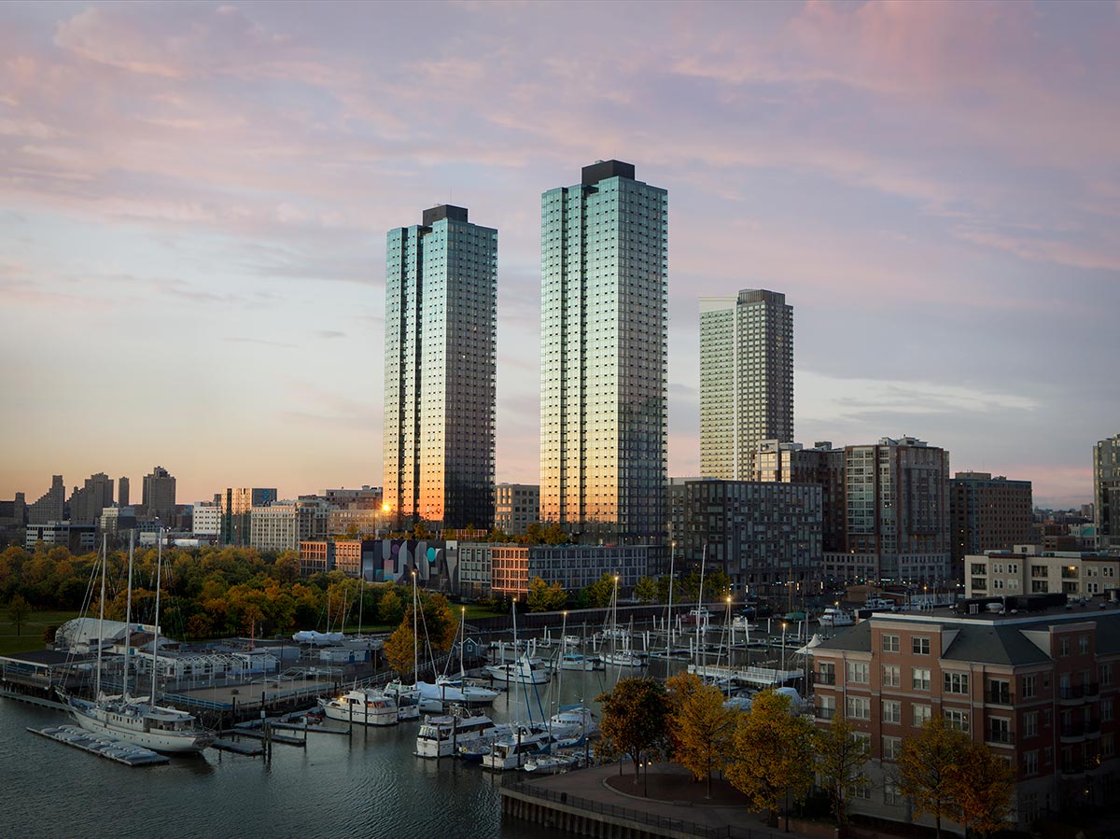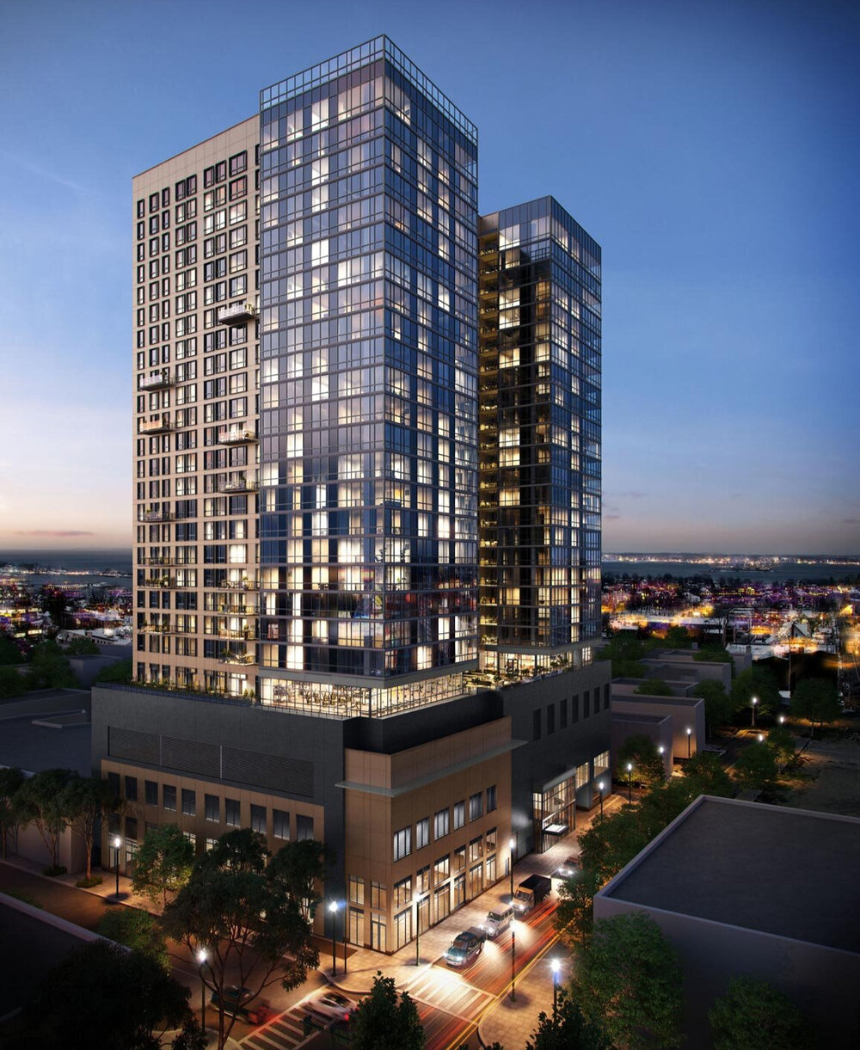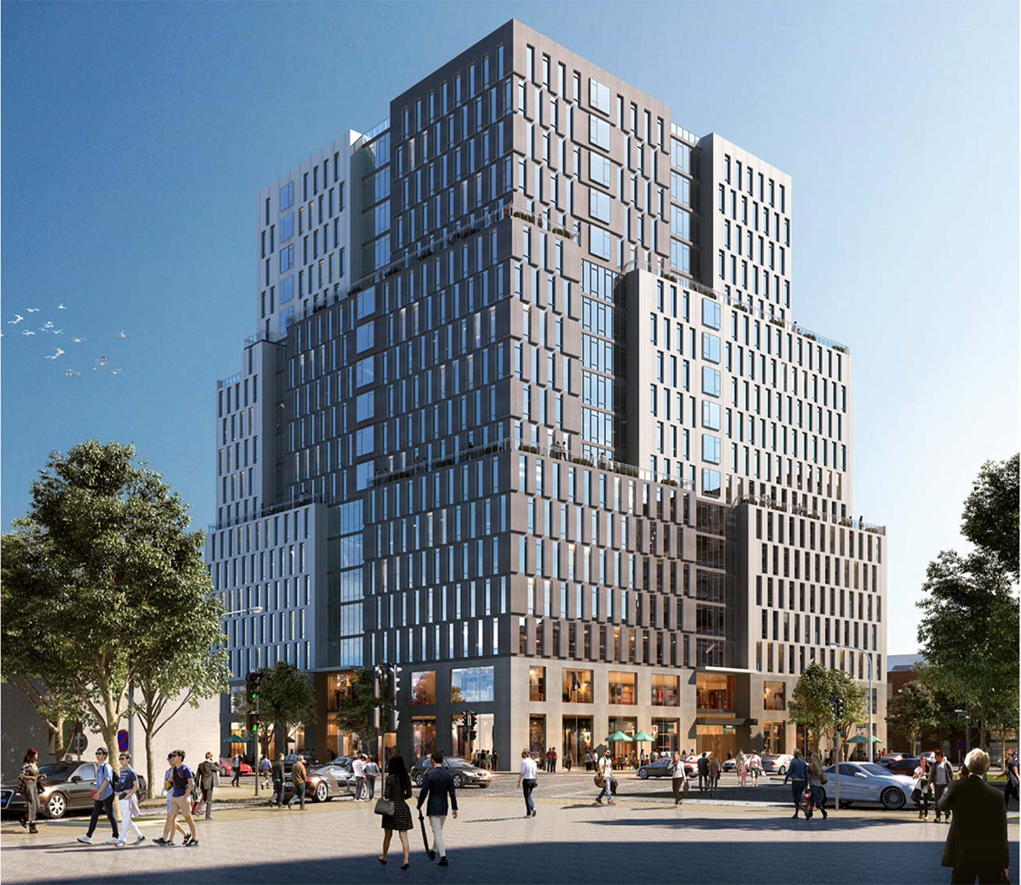New Renderings Reveal Exterior Details of 2505 Broadway on Manhattan’s Upper West Side
New renderings have been revealed for ODA Architecture‘s 2505 Broadway, a 19-story residential building on Manhattan’s Upper West Side. Created by MOSO Studio, the renderings depict the upper and ground-floor levels of the structure, which is topped out at the corner of Broadway and West 93rd Street. ODA is also designing the interiors of the property and its 44 residential units, averaging 1,934 square feet apiece. Tomer Yogev of Adam America Real Estate is the developer for the 75,000-square-foot structure, which will also feature 5,000 square feet of ground-floor retail space. Douglas Elliman Development Marketing is handling sales and marketing for the project.





