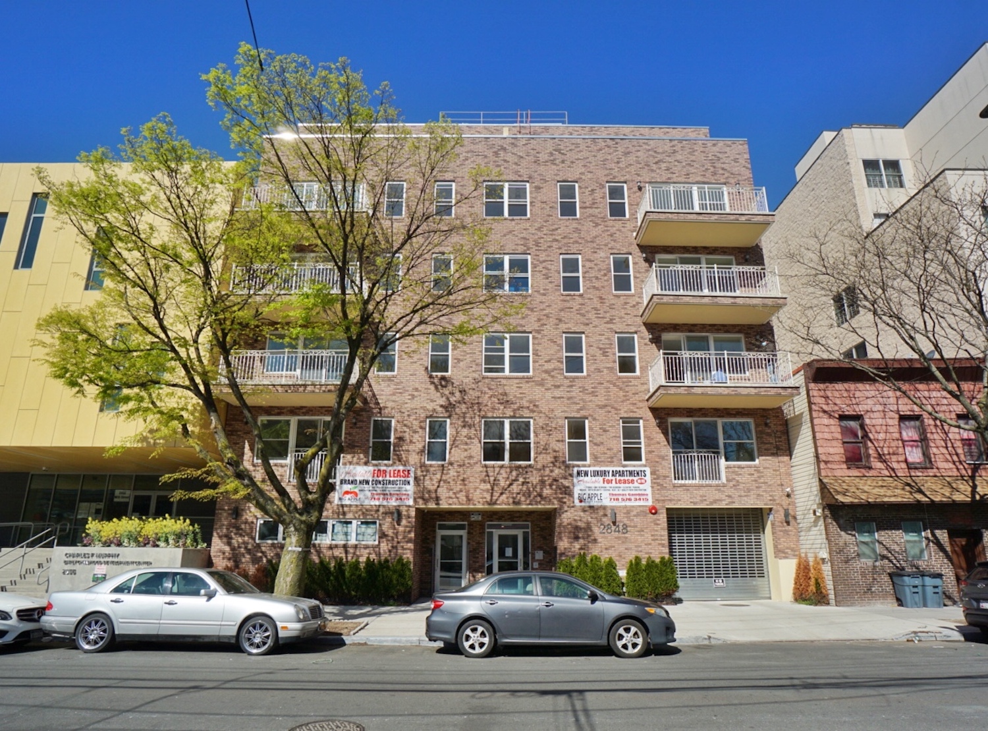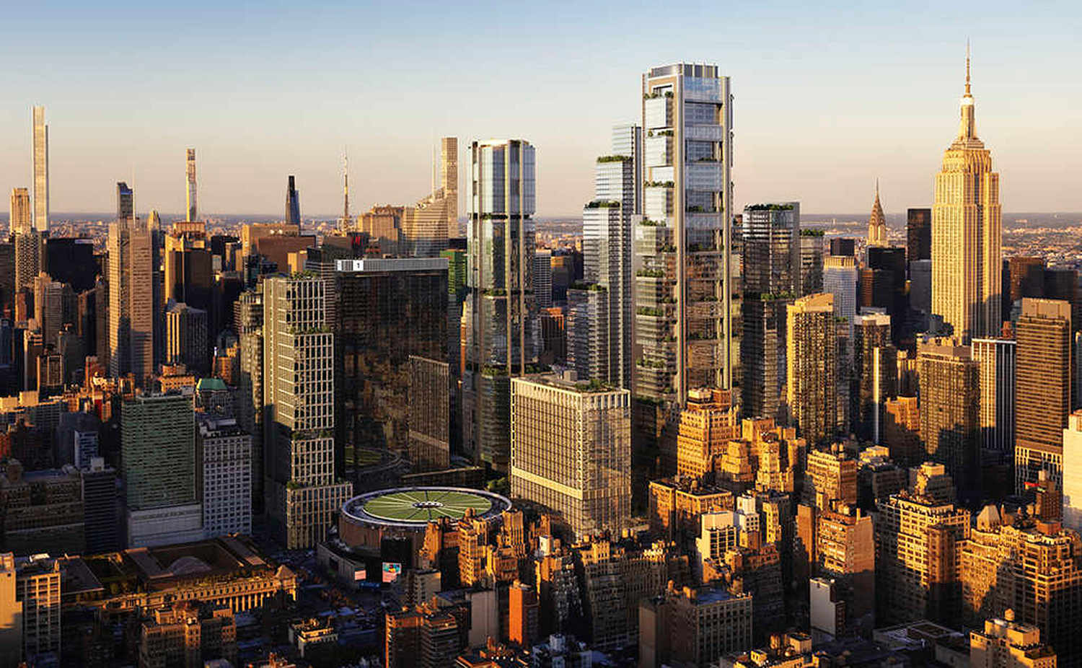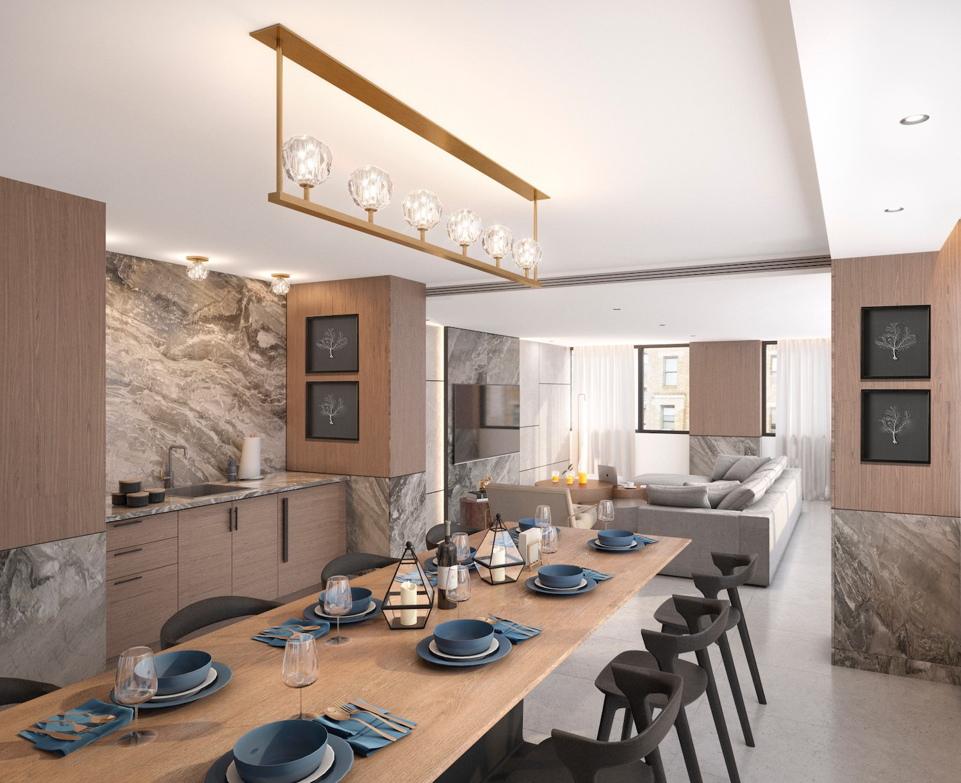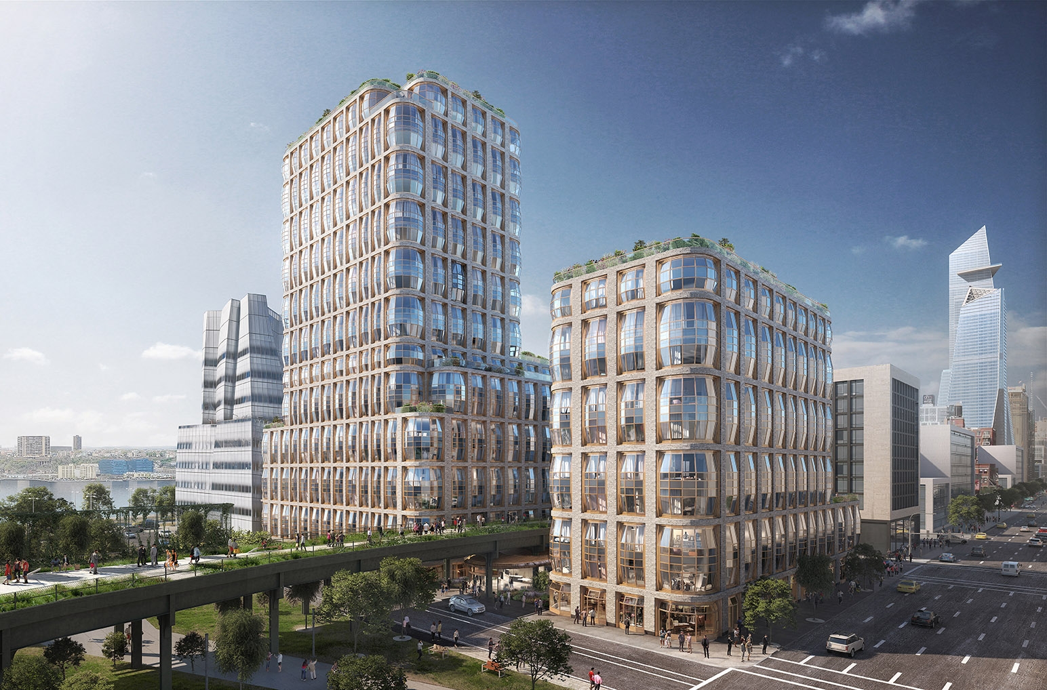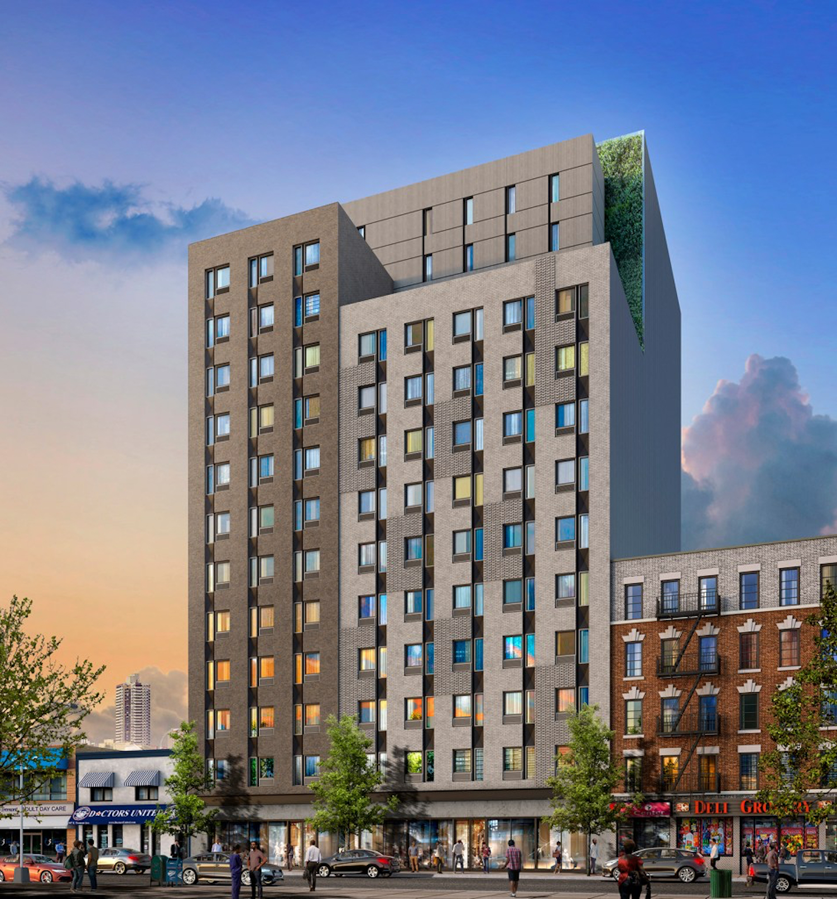Housing Lottery Launches for 2848 West 15th Street in Coney Island, Brooklyn
The affordable housing lottery is open for 2848 West 15th Street, a five-story mixed-use development in Coney Island, Brooklyn. Designed by Bricolage Designs, the 20-unit building will yield 35,667 square feet. Available on NYC Housing Connect are six units for residents at 130 percent of the area median income, ranging in eligible income from $61,715 to $159,640.

