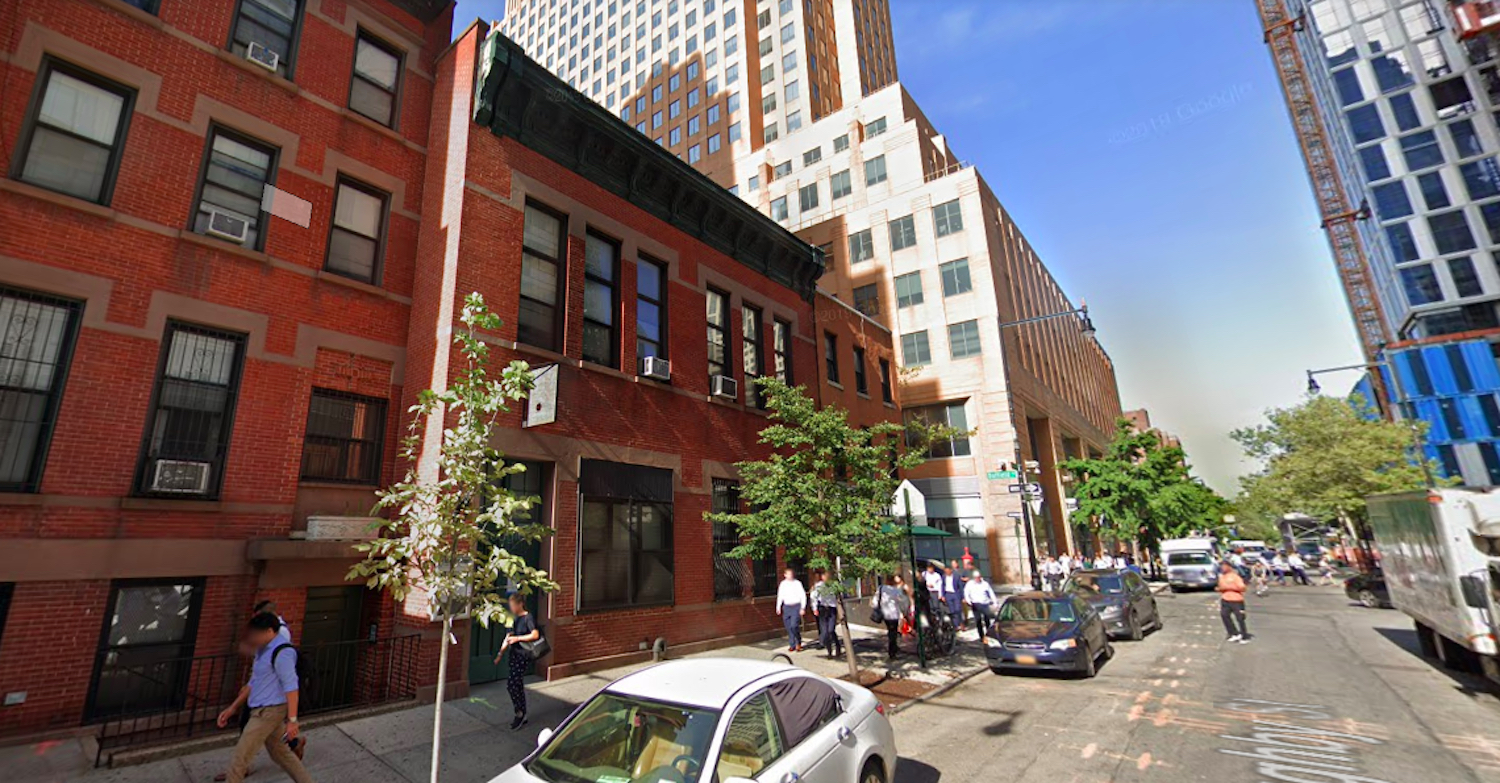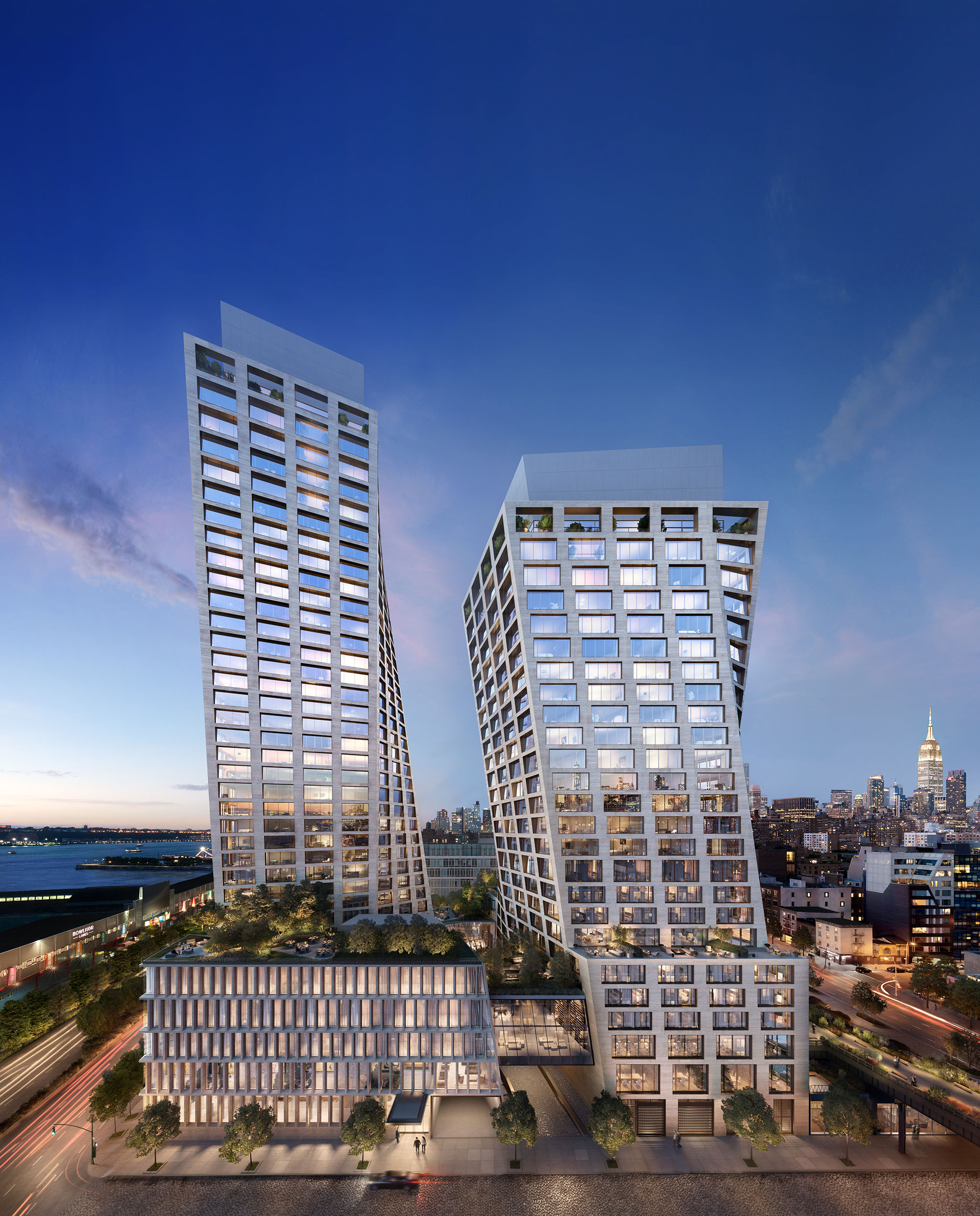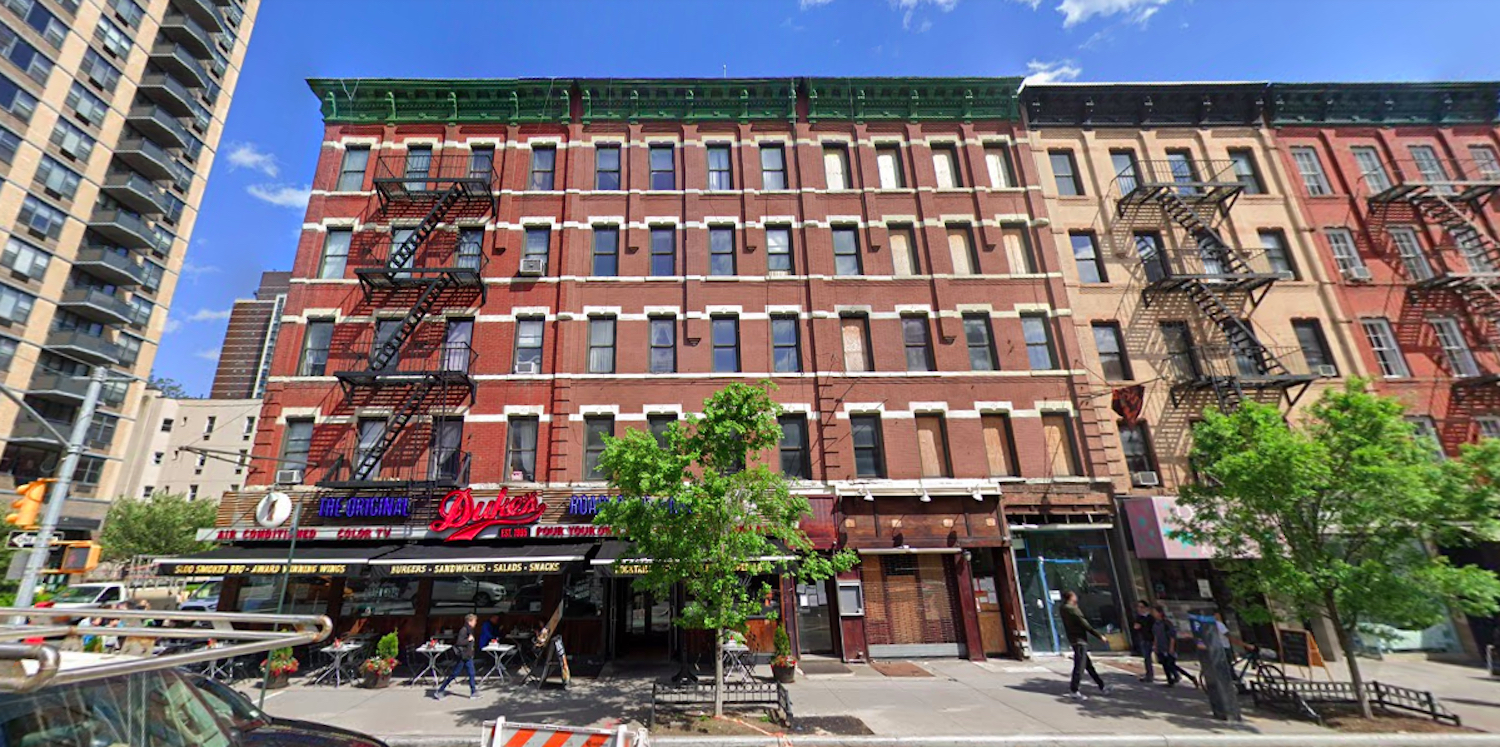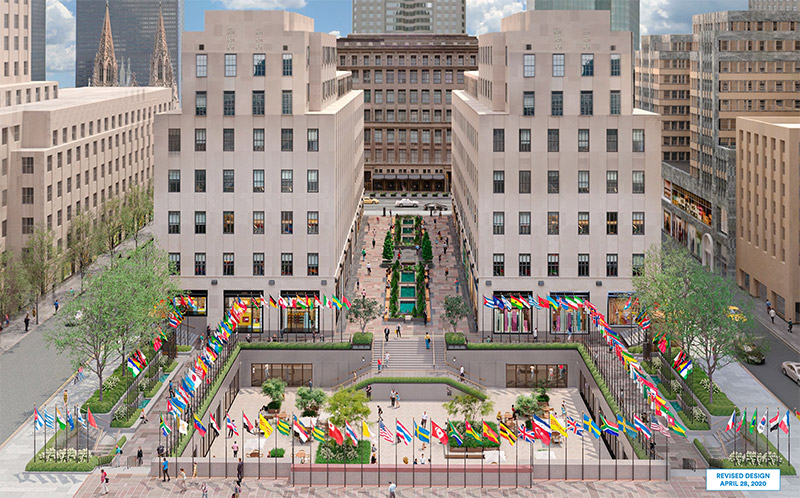Permits Filed for a 40-Story High-Rise at 111 Willoughby Street in Downtown Brooklyn
Permits have been filed for a 40-story mixed-use high-rise at 111 Willoughby Street in Downtown Brooklyn. Located between Bridge Street and Duffield Street, the interior lot is a five-minute walk from the Jay Street-MetroTech subway station, serviced by the A, C, F, and R trains and the Hoyt Street station, serviced by the 2 and 3 trains. The Michaels Organization under the 111 Willoughby Developer LLC is listed as the owner behind the applications.





