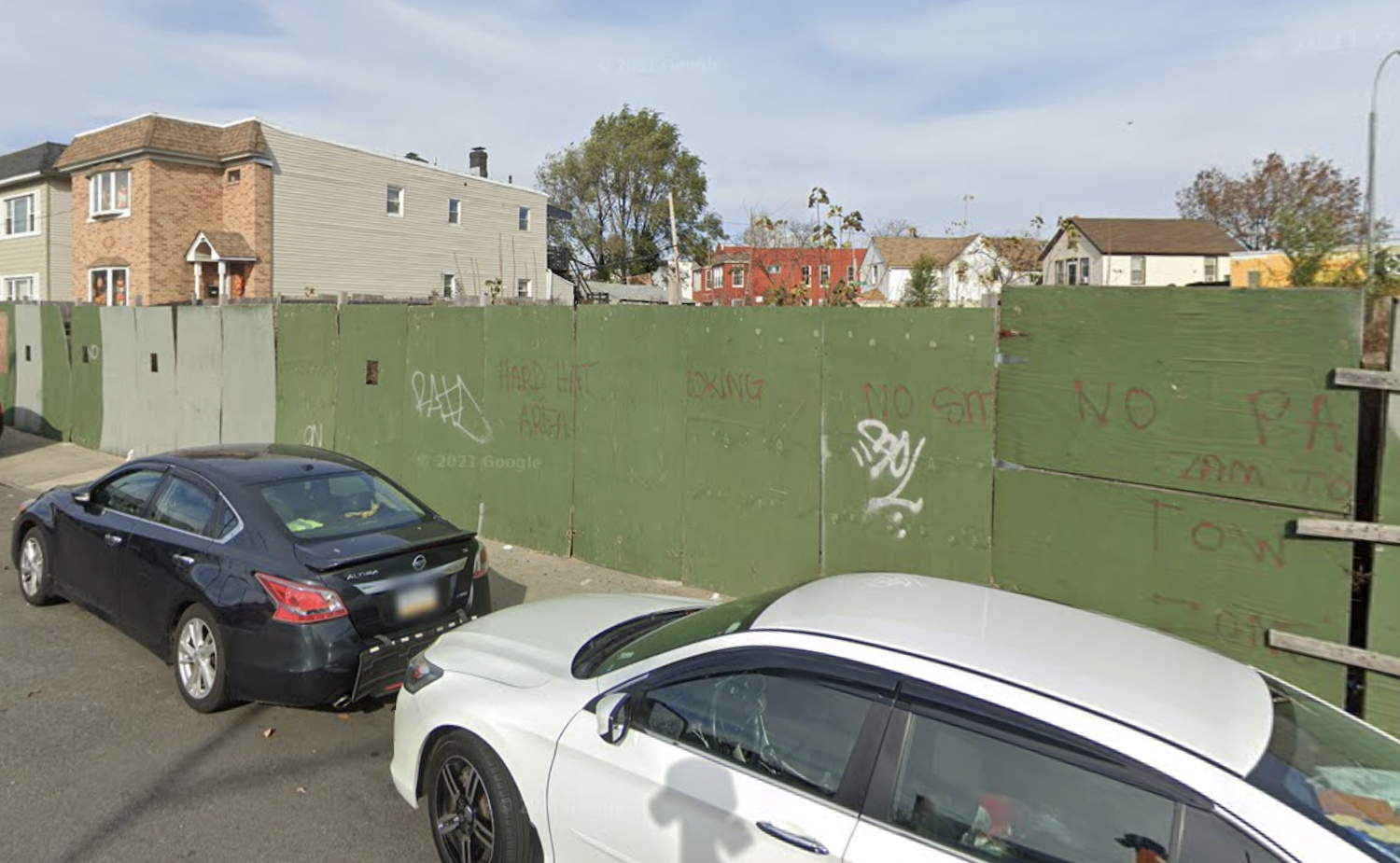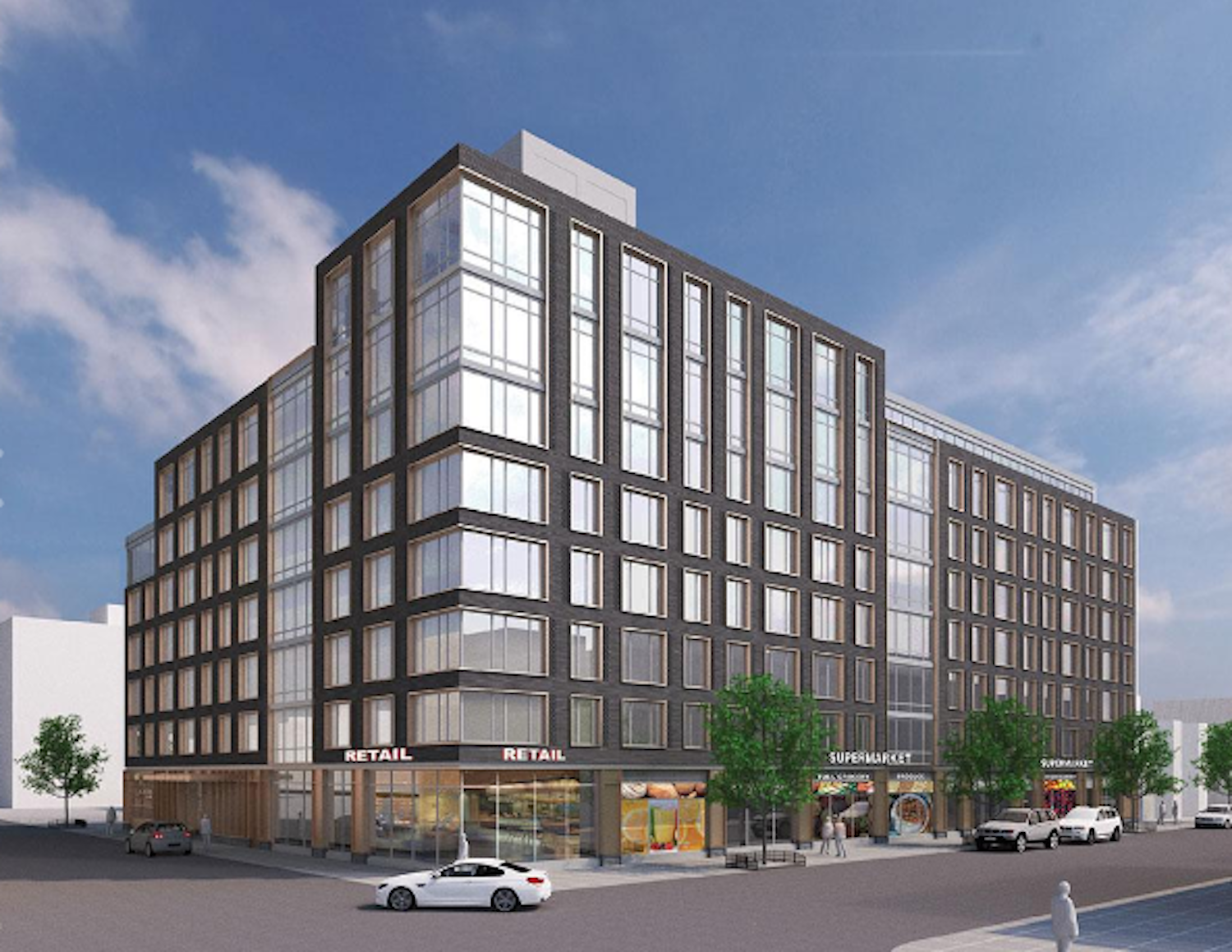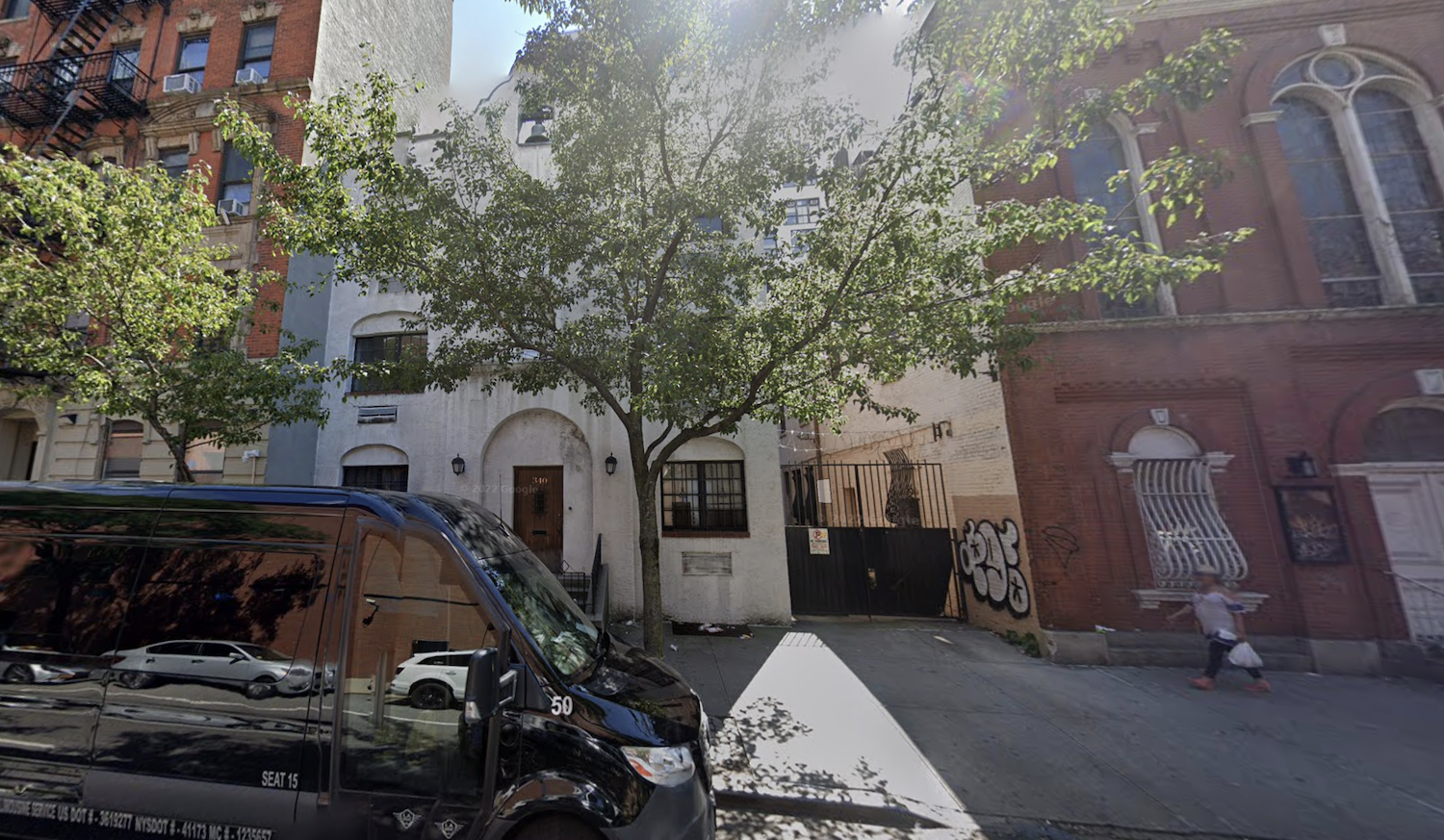Arloparc Nears Completion at 126 East 86th Street on Manhattan’s Upper East Side
Construction is nearing completion on Arloparc, a 20-story residential building at 126 East 86th Street on Manhattan’s Upper East Side. Designed by Zproekt Architects and developed by Rybak Development and BK Developers, the 79,842-square-foot structure will yield 28 condominium units designed by STUDIO20MIGLIA, as well as 2,700 square feet of commercial space on the ground floor. Rybak is also serving as the general contractor, Molly Elizabeth is the interior designer, and Corcoran New Development is handling sales and marketing for the property, which is located on a narrow rectangular interior plot between Lexington and Park Avenues.





