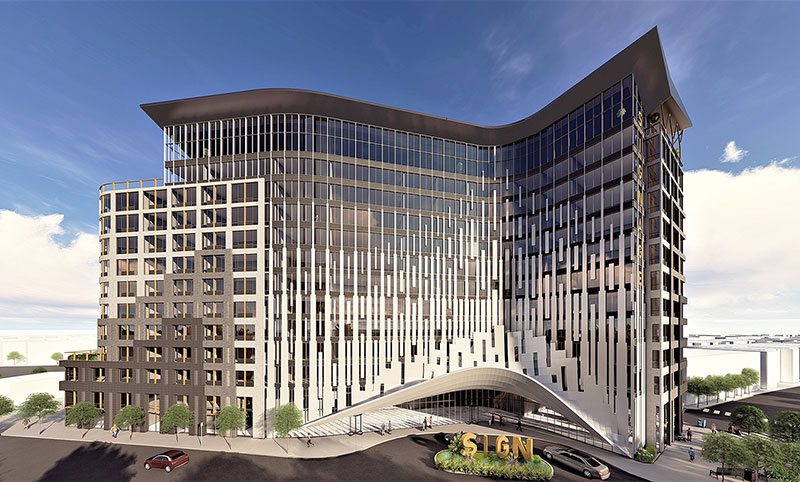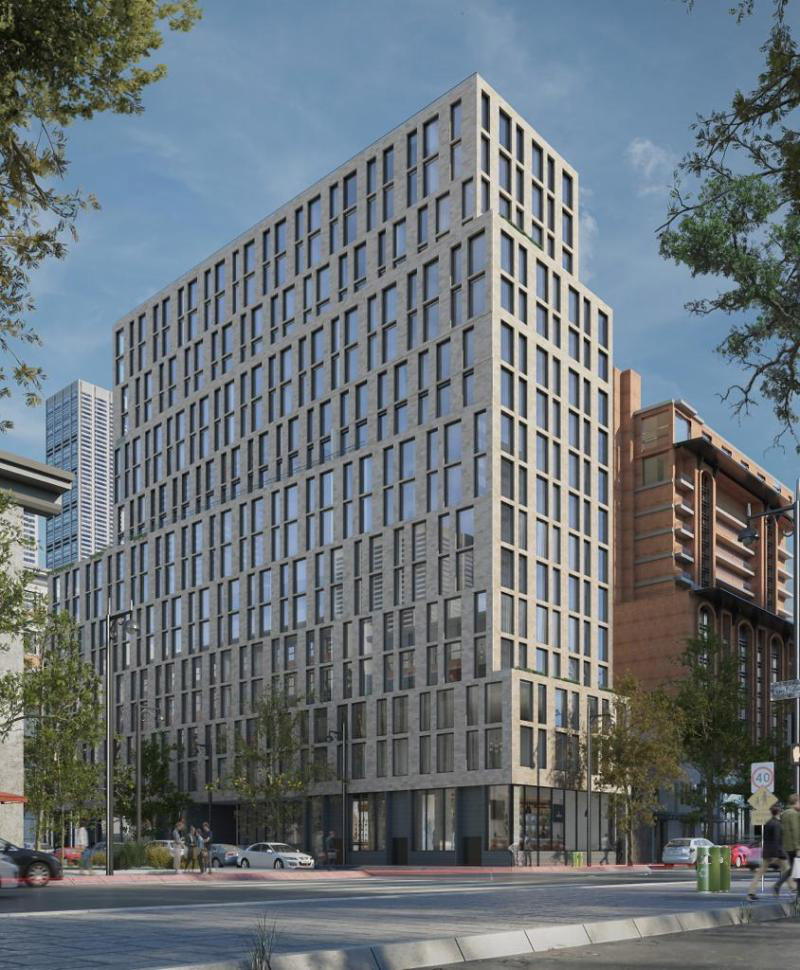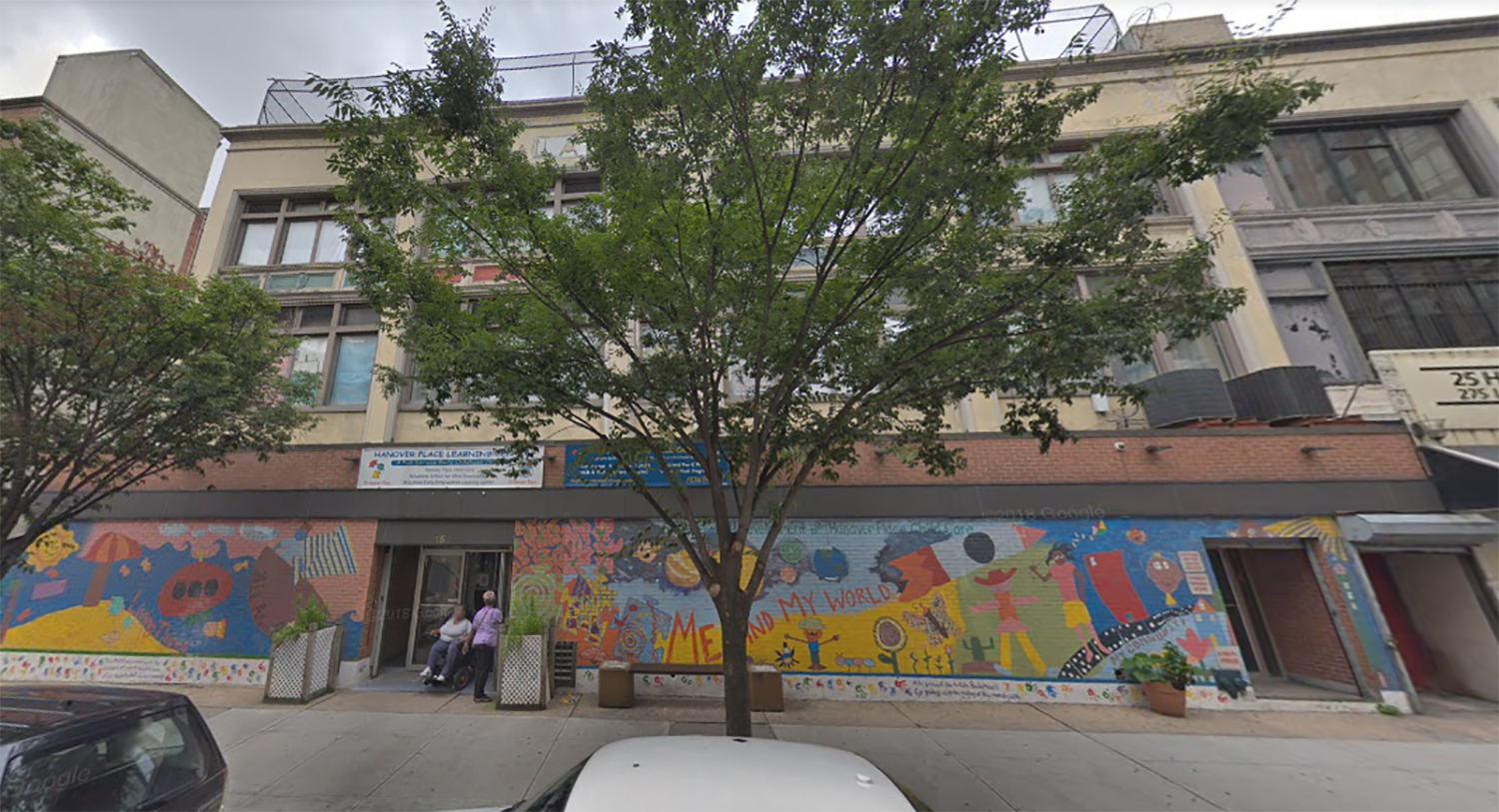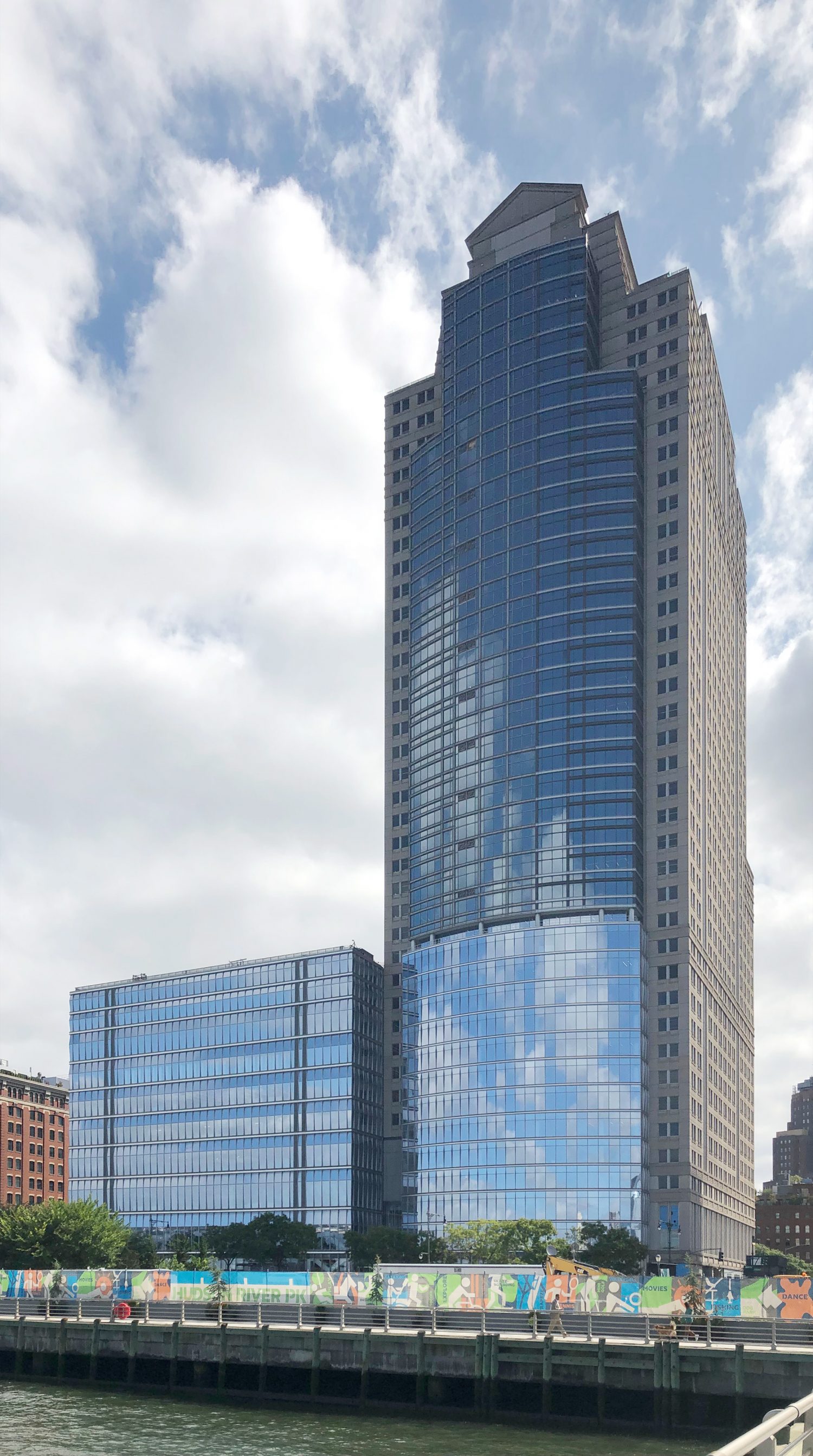Permits Filed for 36-45 31st Street in Long Island City, Queens
Permits have been filed for a six-story mixed-use building at 36-45 31st Street in Long Island City, Queens. Located between 36th Avenue and 37th Avenue, the lot is steps from the 36th Avenue subway station, serviced by the N and W trains. Ellen Senisi under the 36-45 31st Street Realty LLC is listed as the owner behind the applications.





