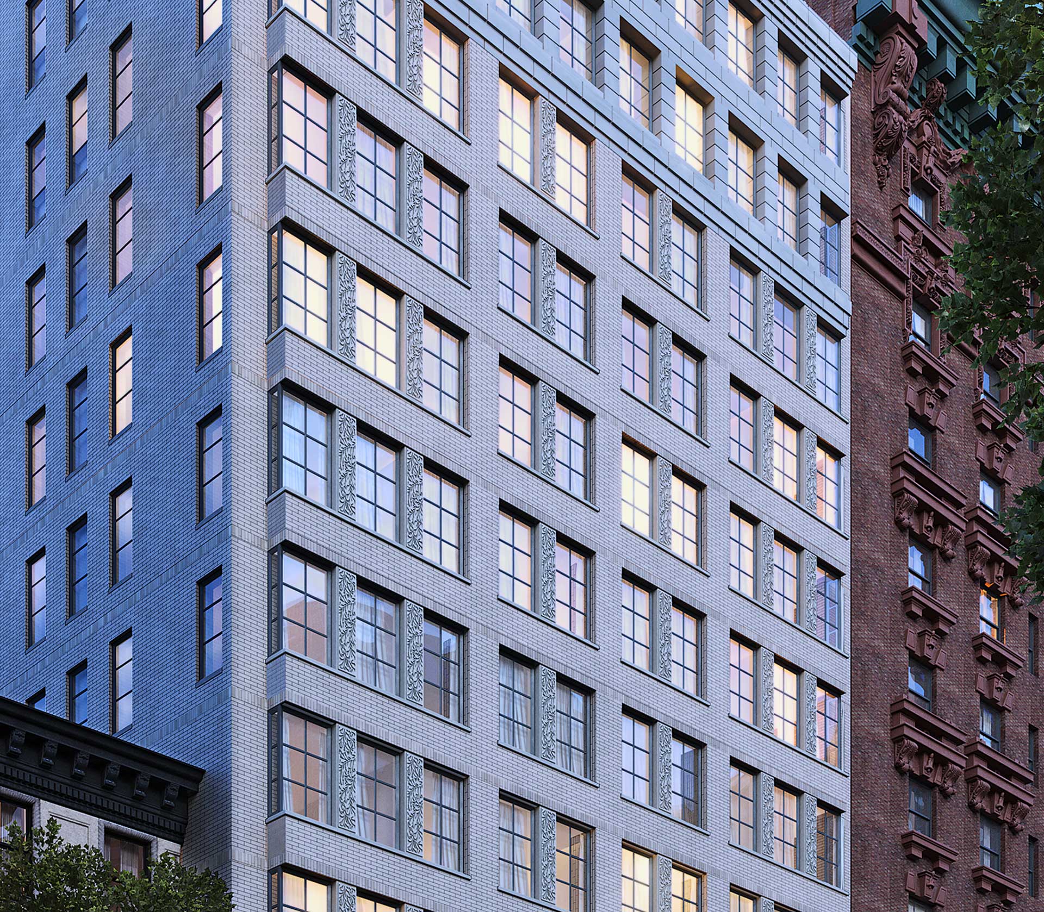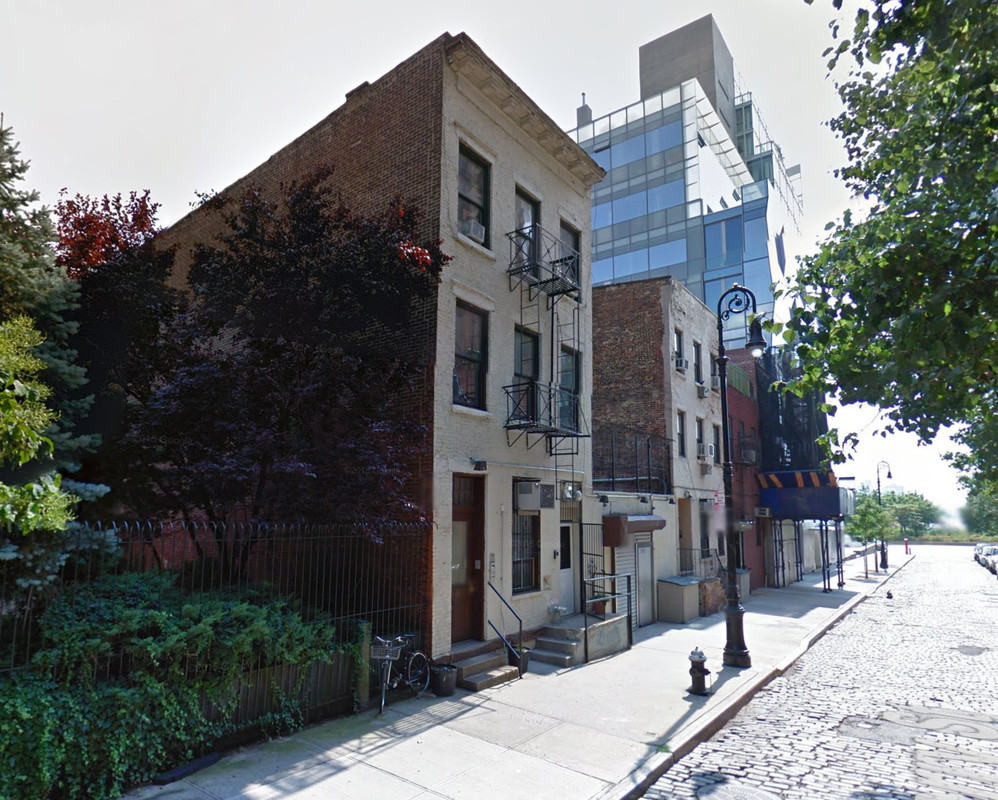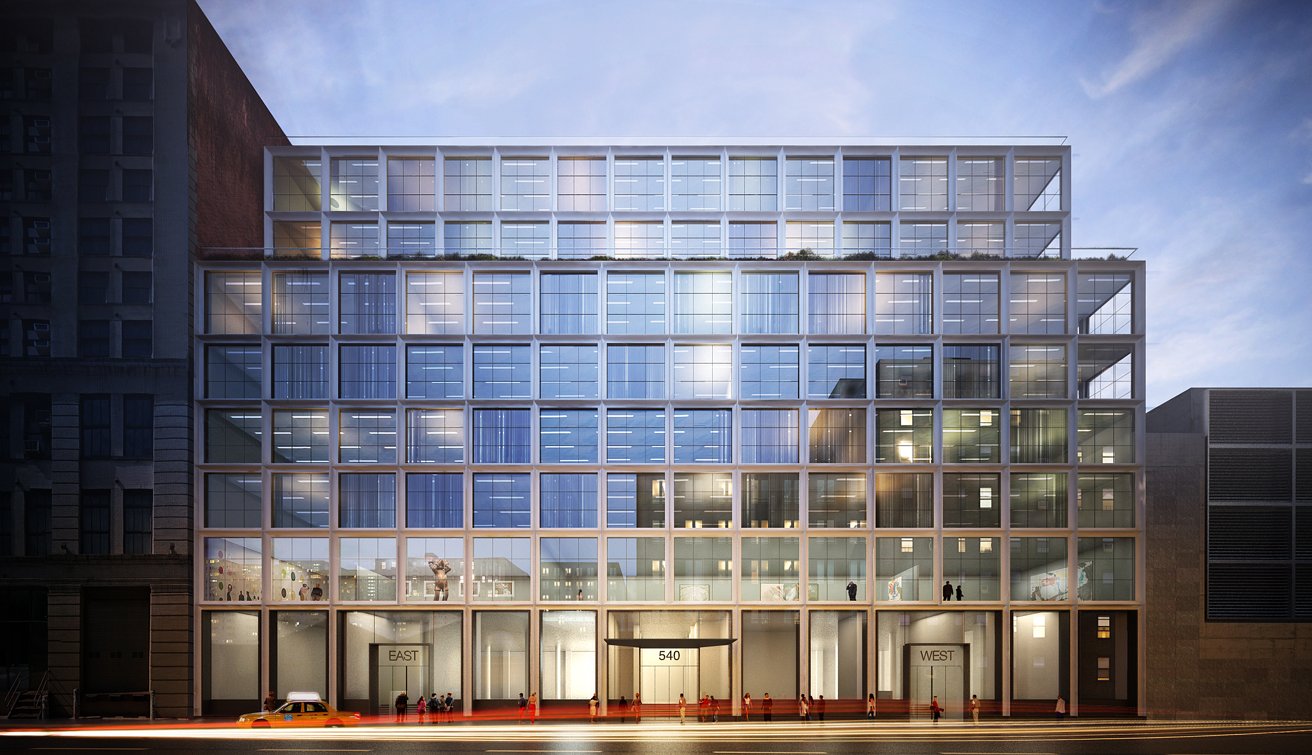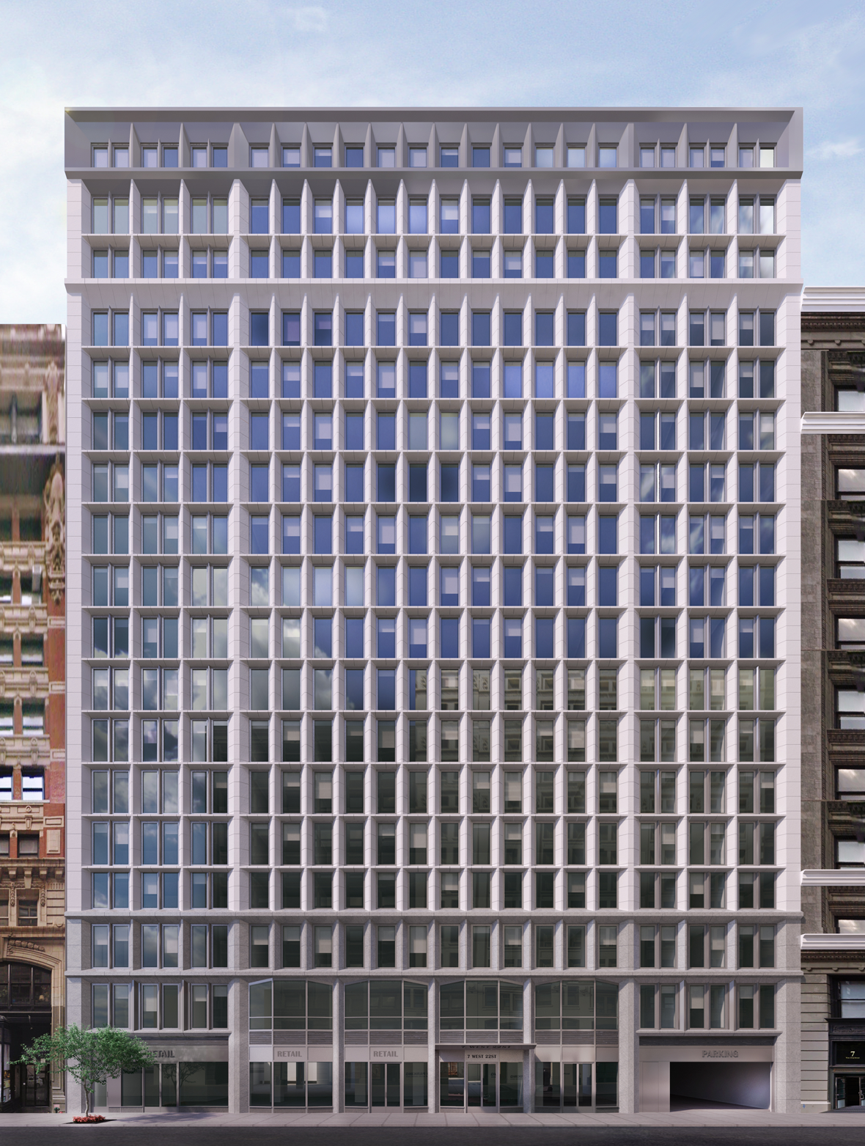13-Story, 19-Unit Mixed-Use Building Tops Out At 207 West 79th Street, Upper West Side
The 13-story, 19-unit mixed-use building under construction at 207 West 79th Street, on the Upper West Side, has topped out. Photos of the structure can be seen posted to the YIMBY Forums. The structure measures 71,578 square feet and rises 139 feet to its roof, or 158 feet including the bulkhead. Retail space will total 5,194 square feet on the ground floor, and the residential units, which will be condominiums, above should average 2,887 square feet apiece. Anbau Enterprises is the developer and Morris Adjmi Architects is responsible for the architecture. Completion is expected in the fall of 2017.




