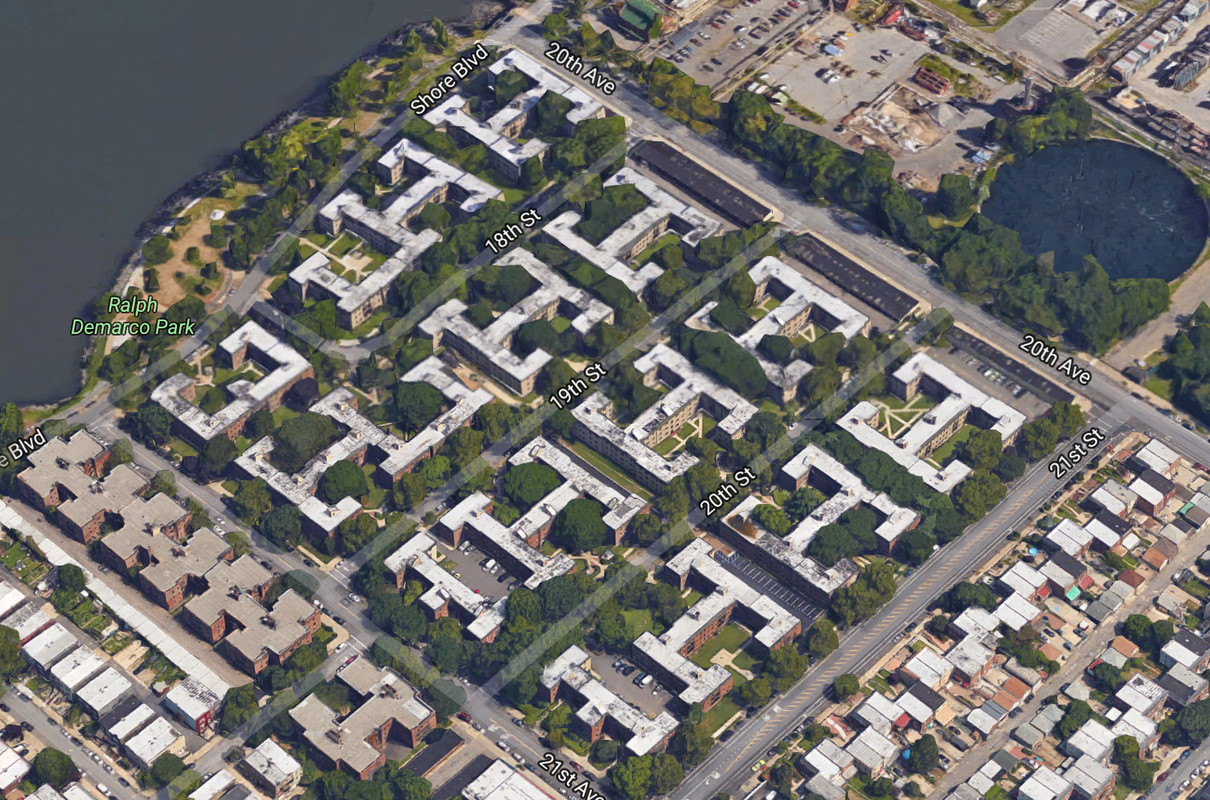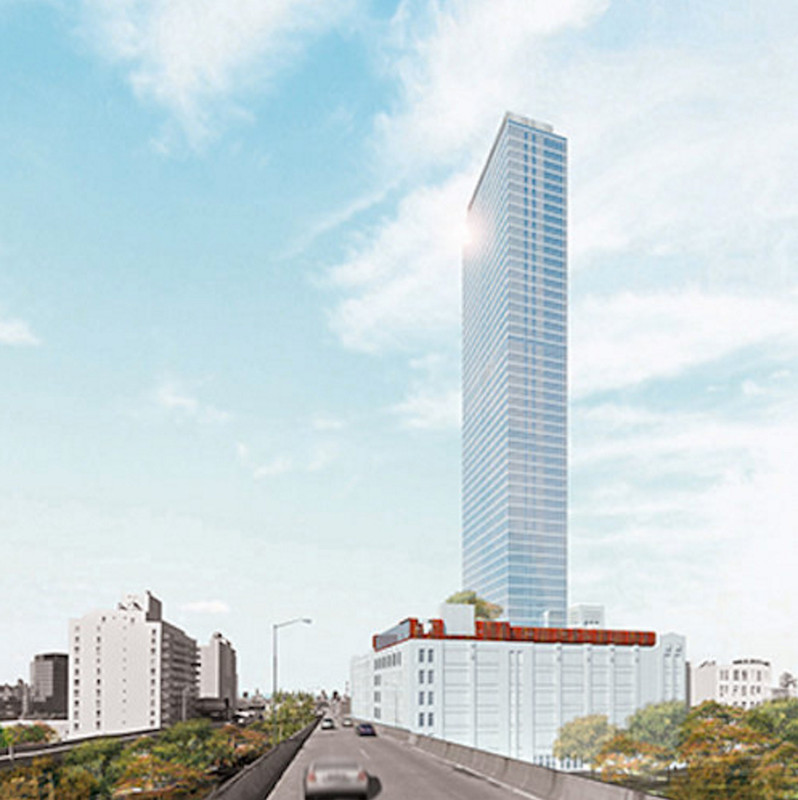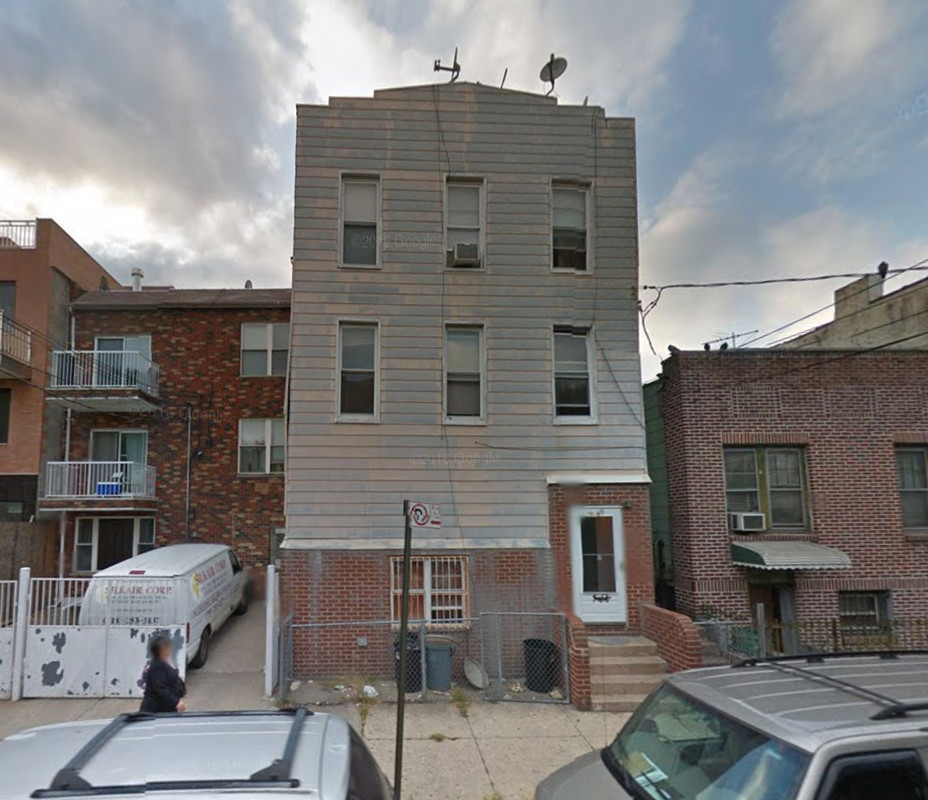Related Companies Plans Affordable Housing at 19-14 20th Avenue in Astoria
As mega-developer Related Companies finishes construction on its first buildings at Hudson Yards in Manhattan, the firm led by Stephen Ross is pushing forward with a small affordable development for veterans in northeastern Astoria, near the East River waterfront.





