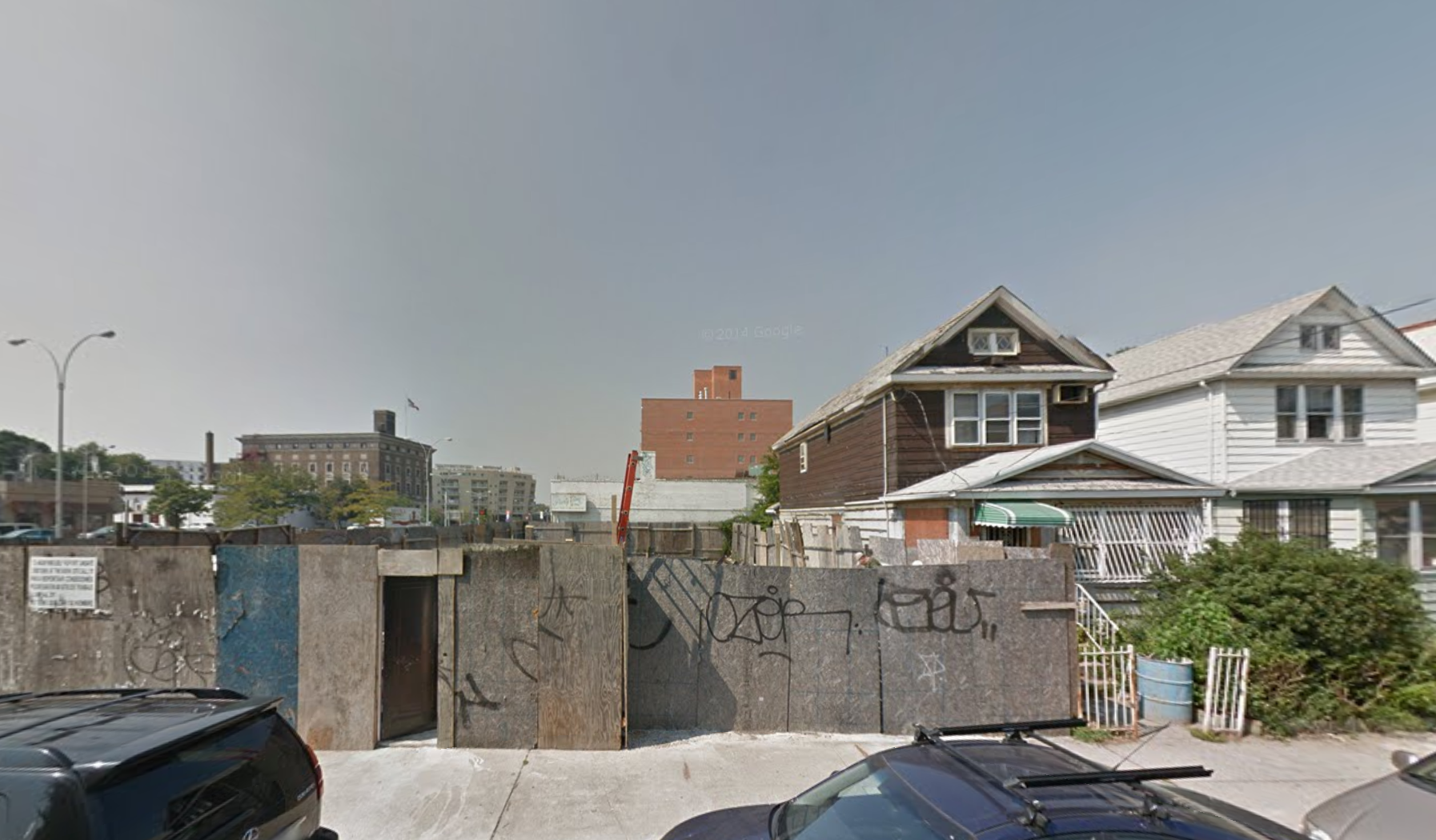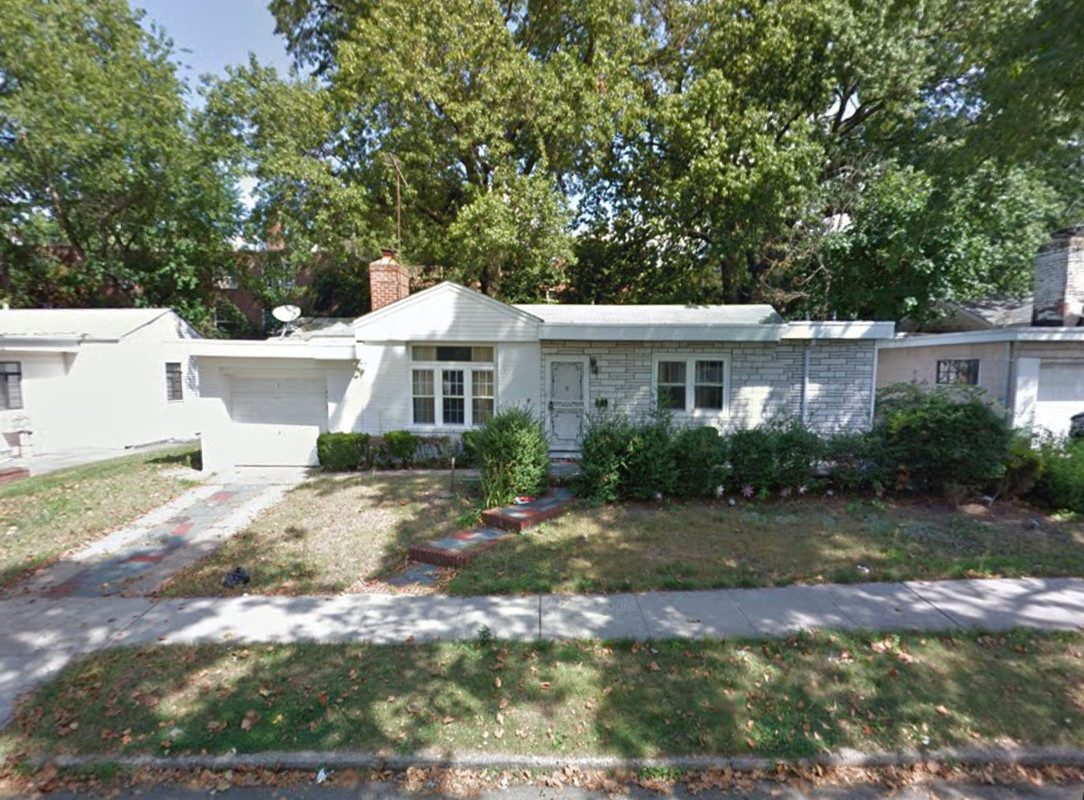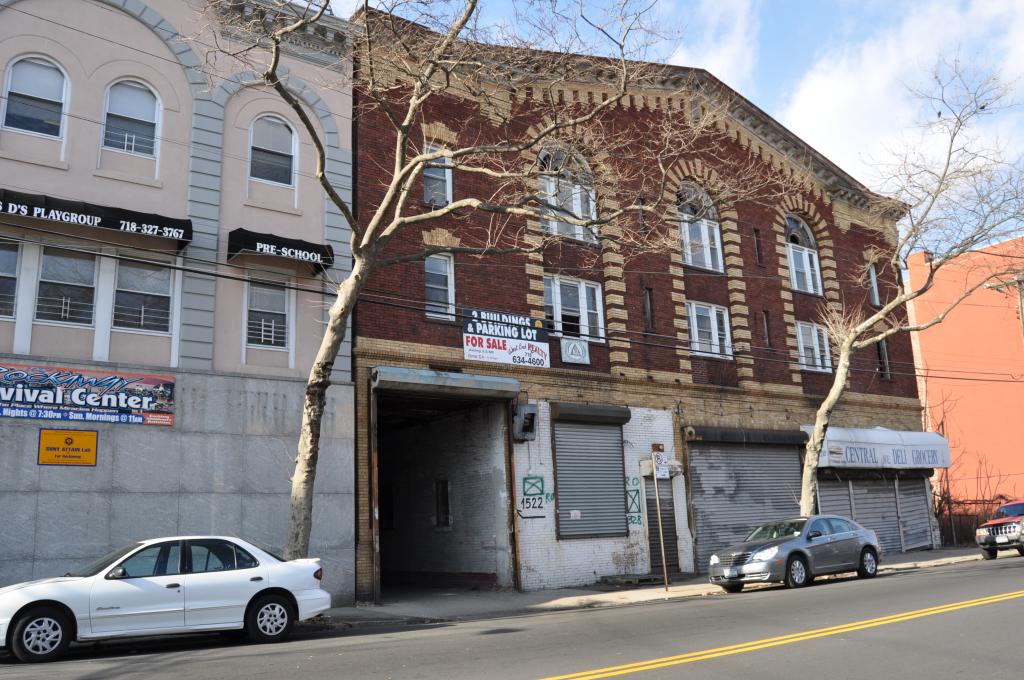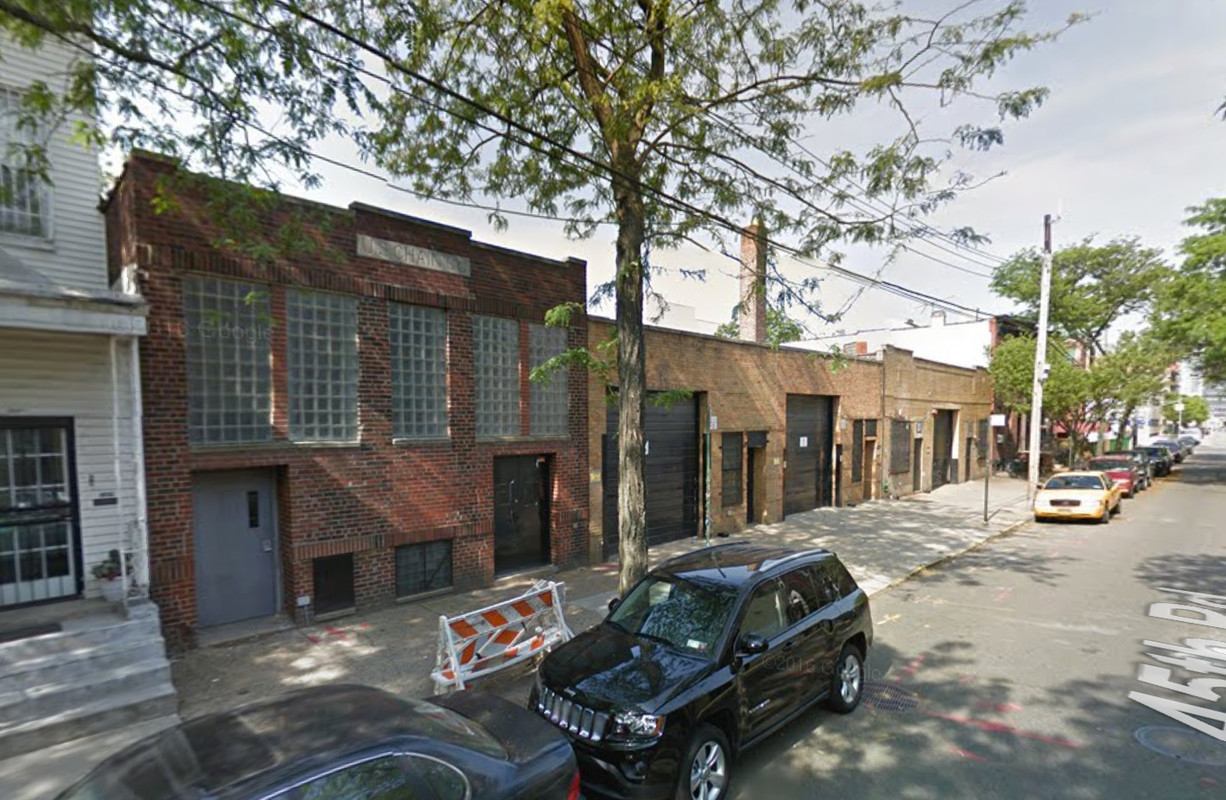Six-Story, 44-Unit Mixed-Use Project Rises Above Street Level At 27-05 41st Avenue, Long Island City
Construction is now two stories above ground level on the six-story, 44-unit mixed-use project under development at 27-05 41st Avenue, located on the corner of 27th Street in the Queens Plaza section of Long Island City. The structure can be seen in an update by The Court Square Blog. The latest building permits indicate the building will measure 50,530 square feet and rise 60 feet in height, not including the bulkhead.





