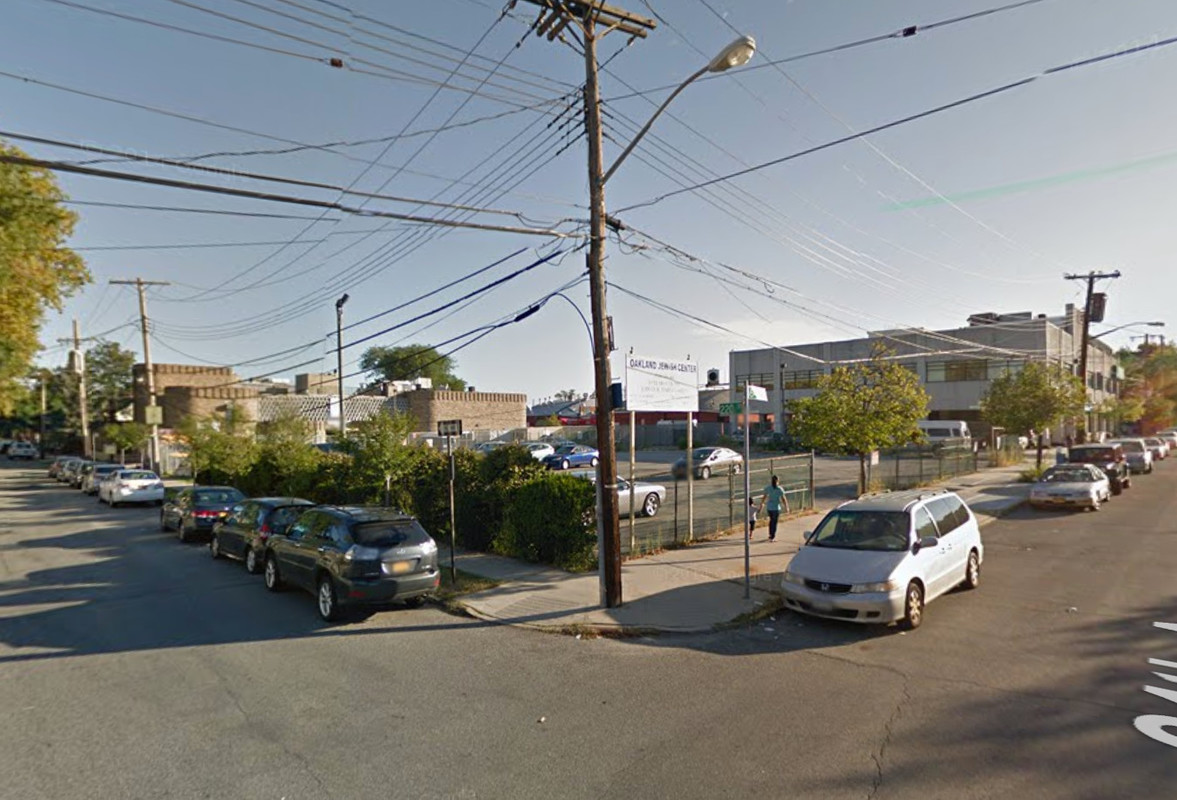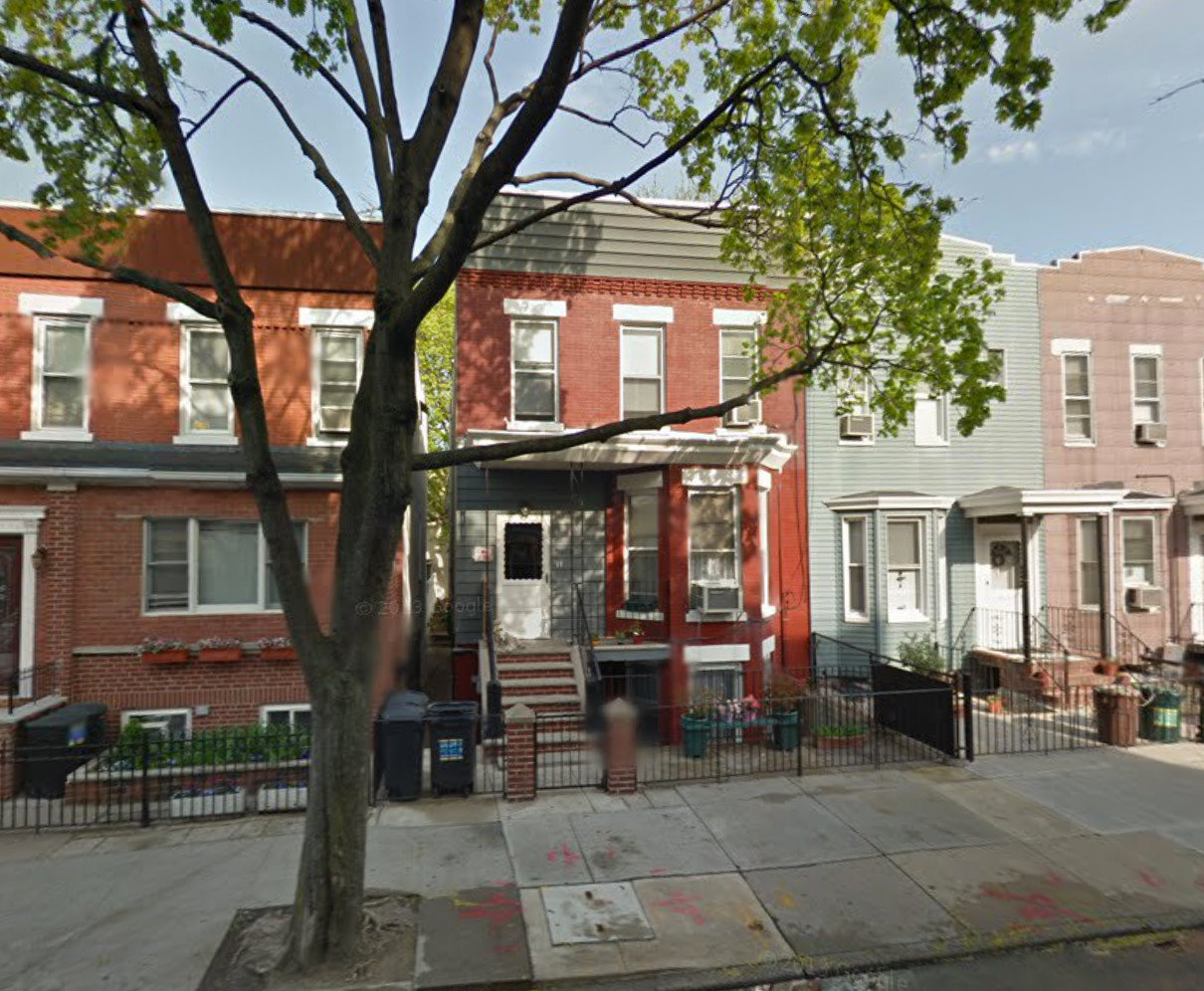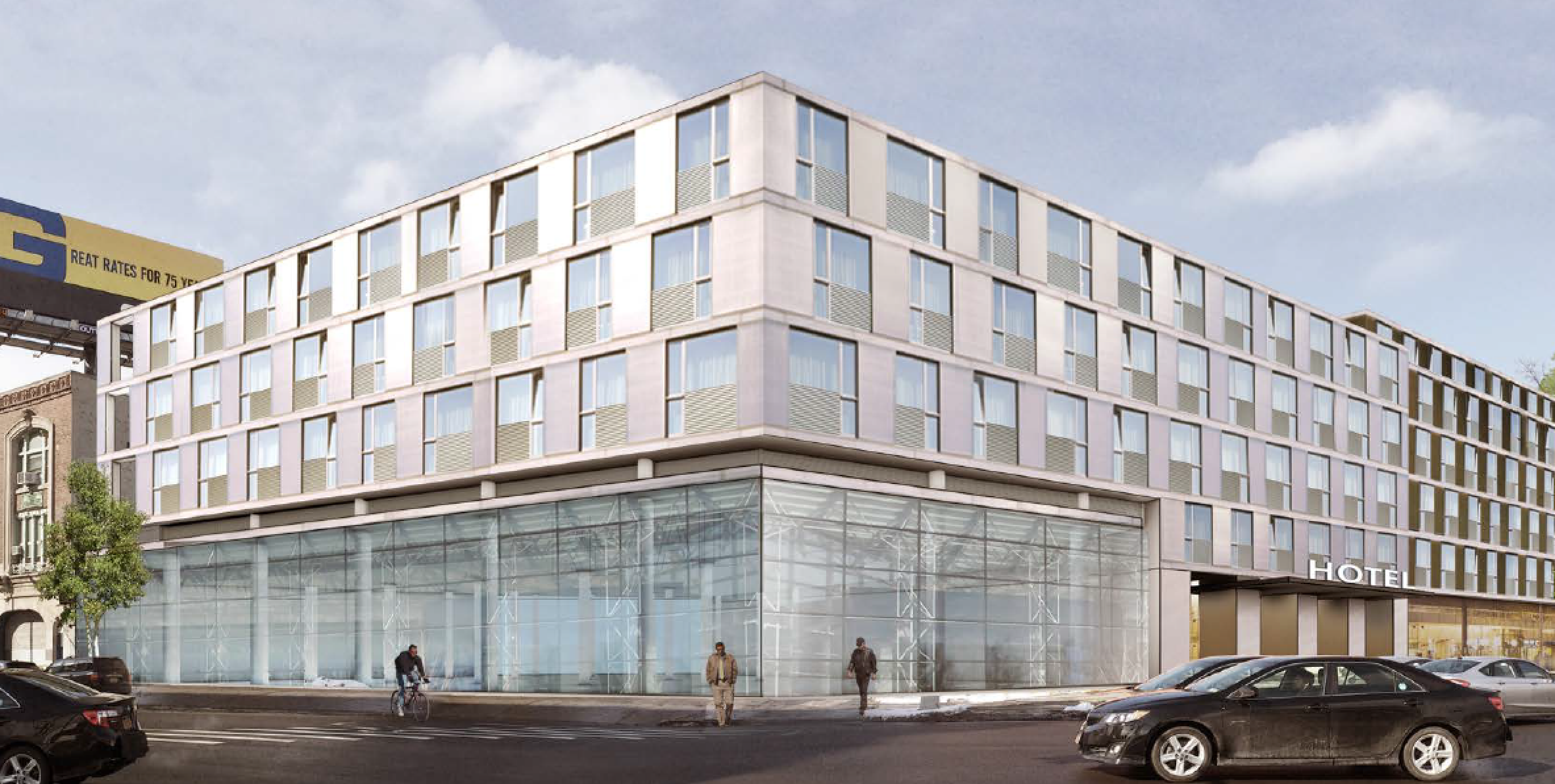Four Three-Story, Three-Unit Residential Buildings Coming To 220-09 64th Avenue, Bayside
An anonymous Flushing-based LLC has filed applications for four three-story, three-unit residential buildings at 220-03 – 220-11 64th Avenue, in Bayside’s Oakland Gardens section. That’s a neighborhood located along the Long Island Expressway in eastern Queens. The buildings will each measure 3,600 square feet, and across all four, the full-floor residential units should average 900 square feet apiece. Each apartment will come with a single off-street parking space. An Shen Ma’s Flushing-based architecture firm is the architect of record. The vacant 12,000-square-foot property, located on the corner of 220th Street, is currently utilized as a parking lot.





