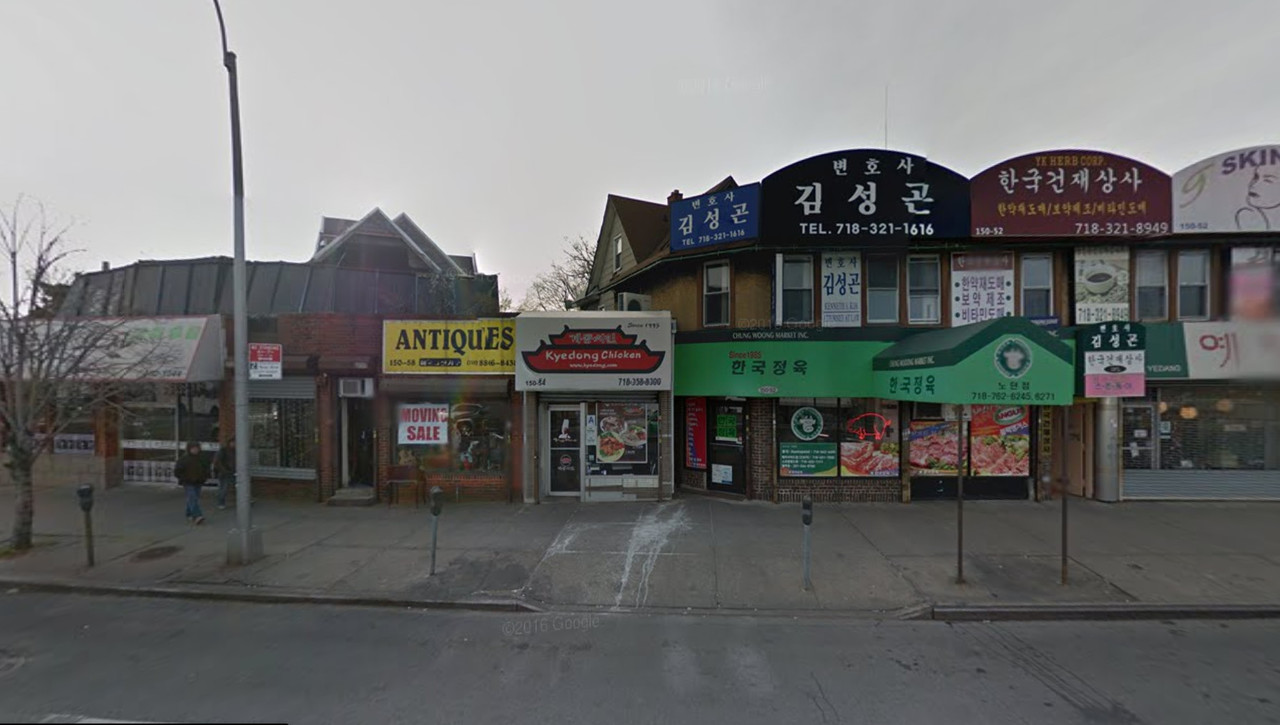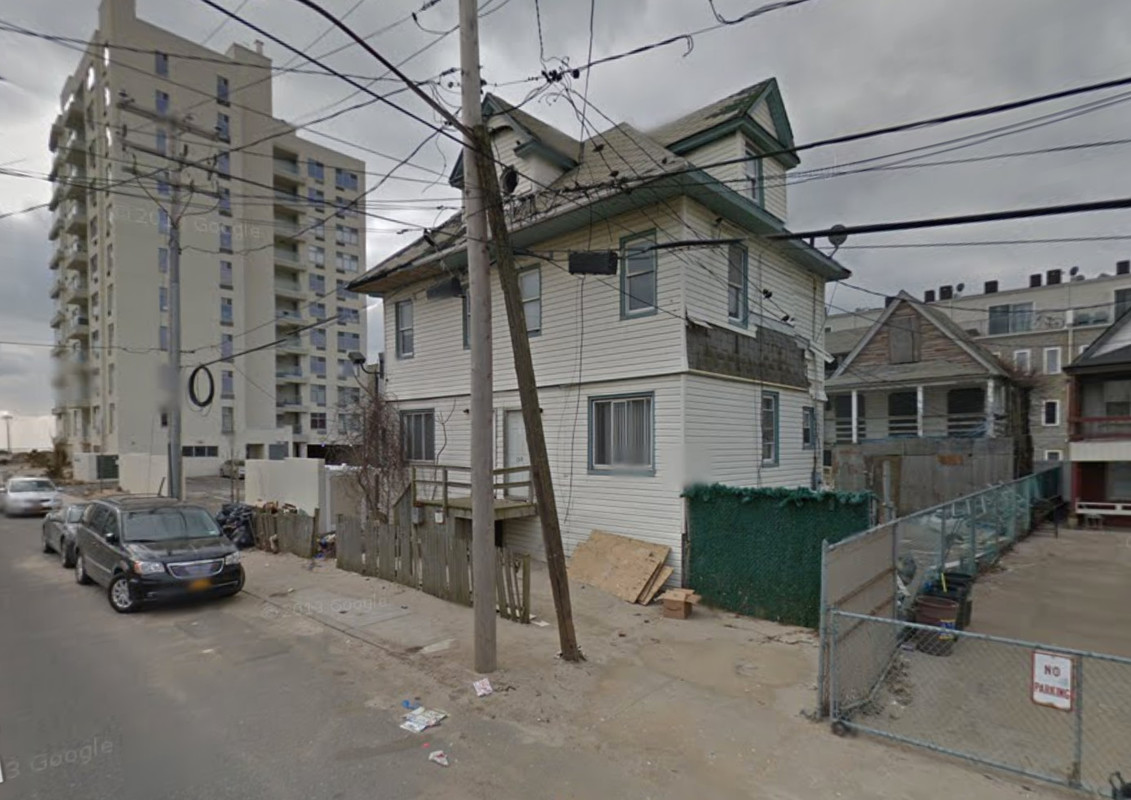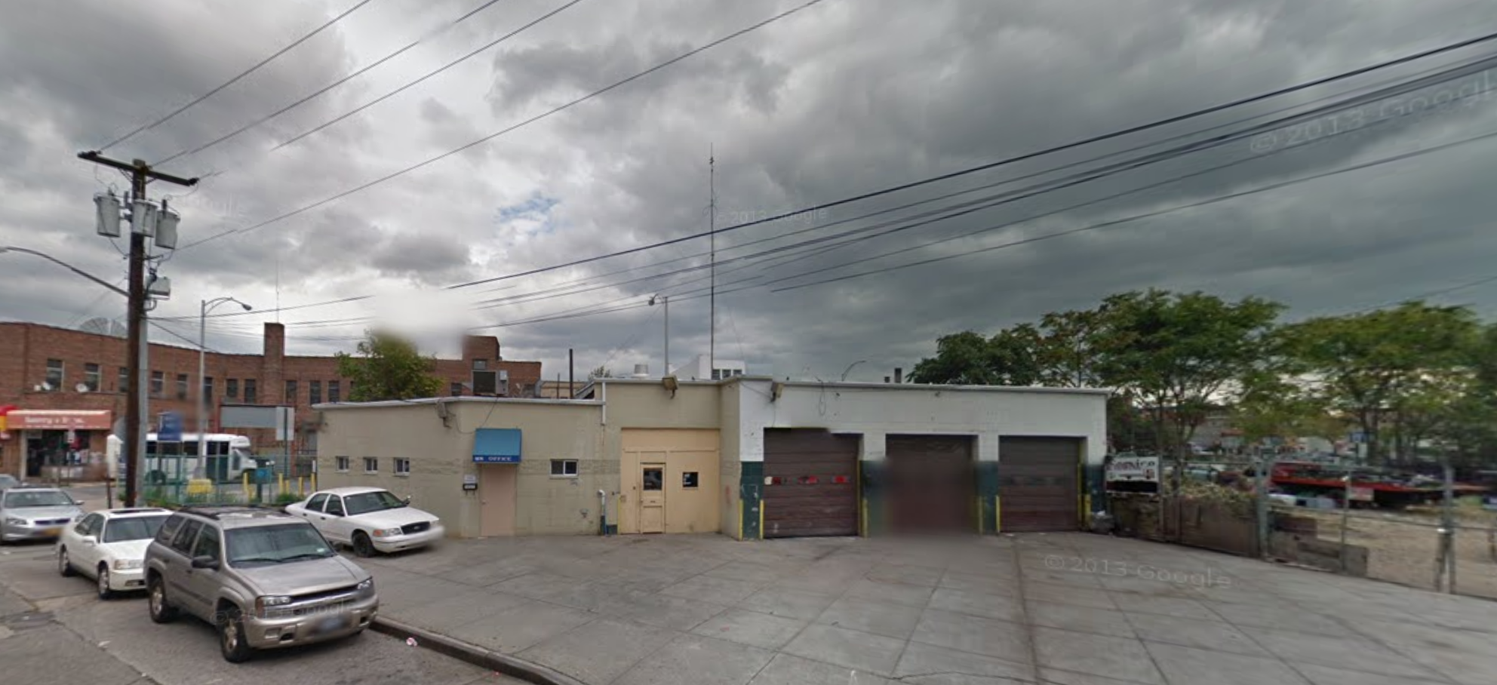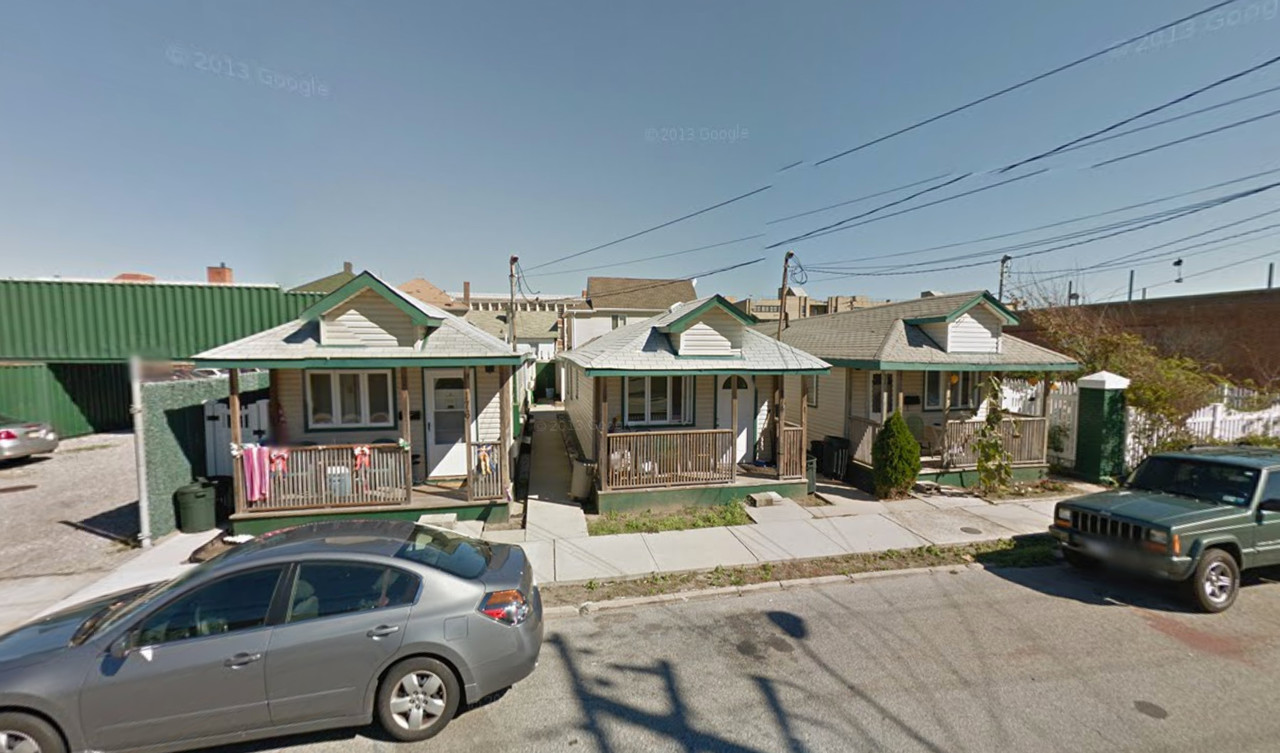Preparation Starts for 17-Story Extension of Pre-War Building at 24-16 Queens Plaza South, Long Island City
In formerly industrial Long Island City, most new developments start with a blank state. Some projects, such as the Dutch LIC, Factory House, and 42-14 Crescent Street pay homage to the district’s past via design cues. Other developments, such as 29-37 41st Avenue, 23-10 Queens Plaza South and 43-22 Queens Street, incorporate new towers alongside existing pre-war structures. The project at 24-16 Queens Plaza South takes preservation in a slightly different direction. There, Greystone Development reimagines the façade of the five-story, pre-war commercial building as the base for a new residential tower. The 22-story building at the foot of the Queensboro Bridge will be designed by the Midtown-based firm Woods Bagot. The ground level will be anchored by a 3,863-square-foot retail space, with 117 residential units to be stacked above. The existing property sat unused for some time, and construction scaffolds rose around its perimeter earlier this month.





