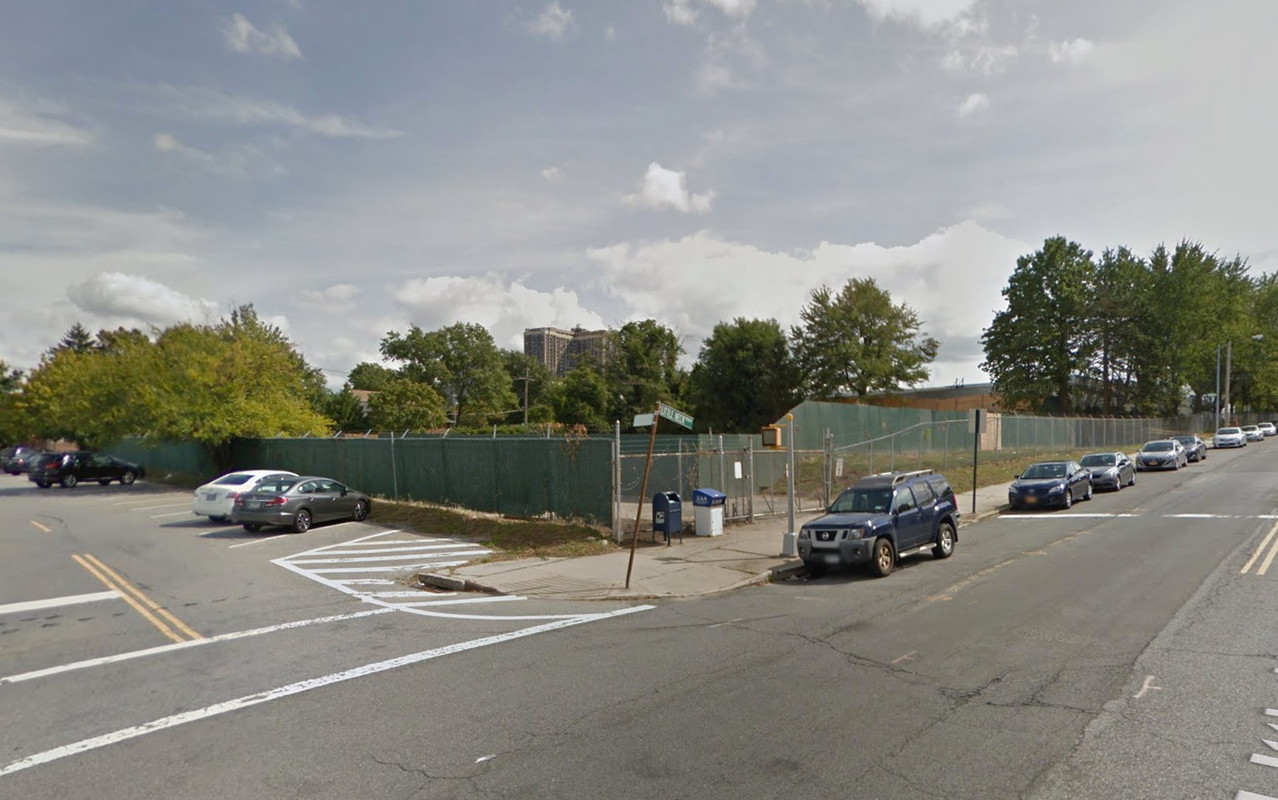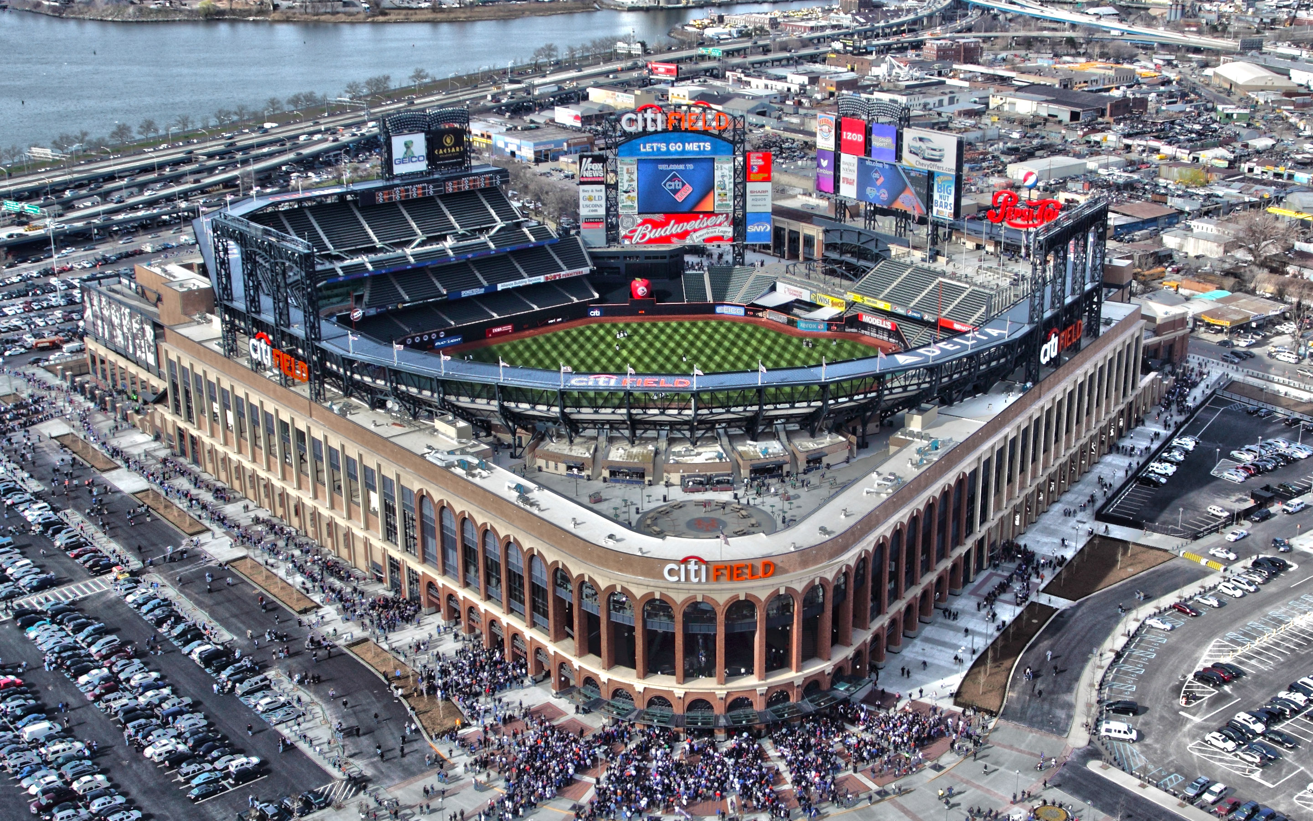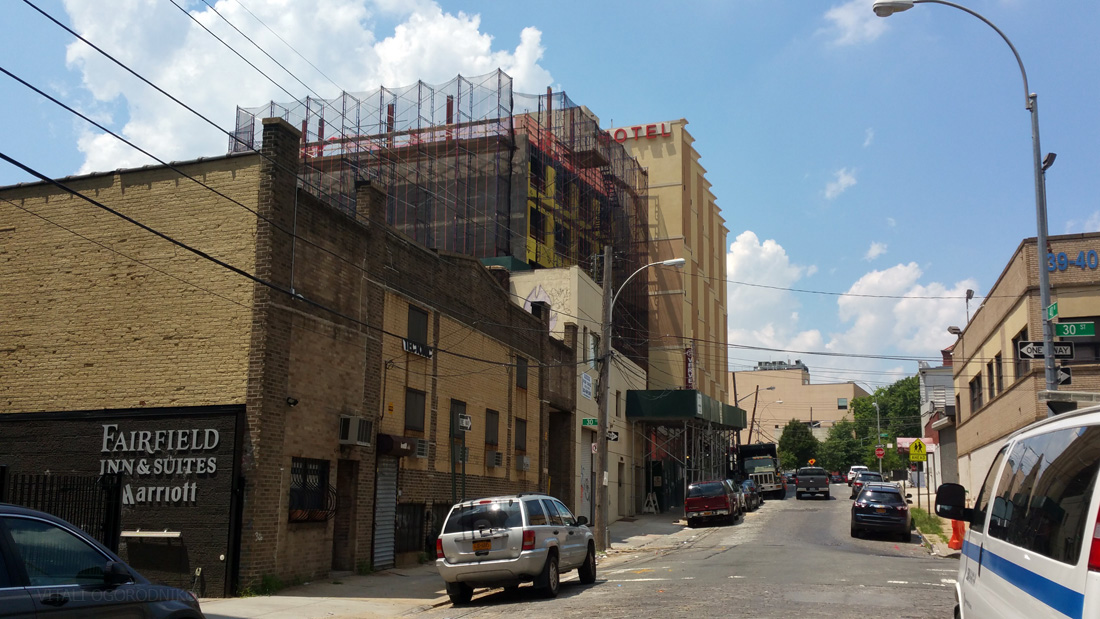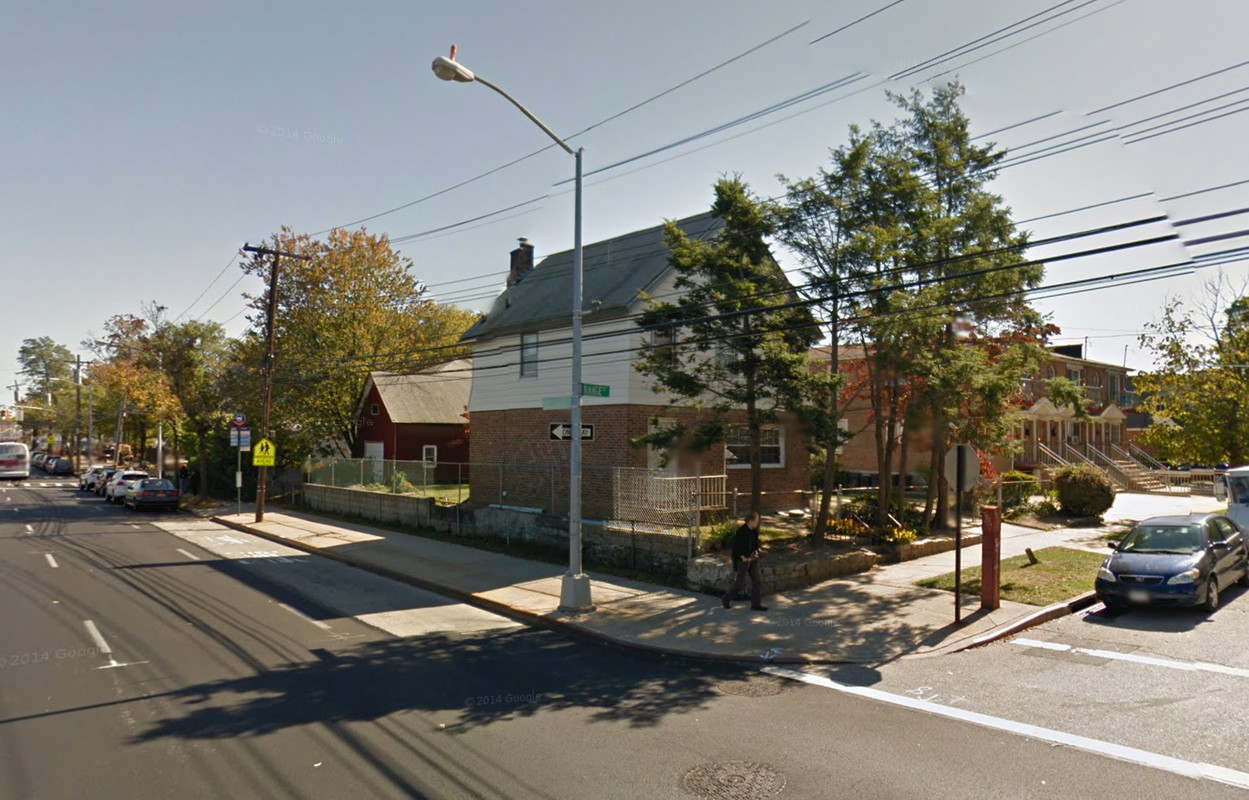Three-Story, Three-Unit Mixed-Use Building Planned at 42-07 Bell Boulevard, Bayside, Queens
Queens-based Parker Greenfield LLC has filed applications for a three-story, three-unit mixed-use building at 42-07 Bell Boulevard, located within the commercial center of Bayside, Queens. The structure will measure 7,673 square feet. The ground floor will host 2,232 square feet of commercial-retail space, followed by three residential units across the two upper floors. The apartments should average 997 square feet apiece, which means they will likely boast family-sized configurations. It’s unclear whether they will be rentals or sold as homes. Long Island City-based Carusone & Cherres Architects is the architect of record. The 25-foot-wide property is currently occupied by a deteriorating two-story mixed-use building. Demolition permits were filed in 2014. The Long Island Rail Road’s Bayside station is two blocks to the north.





