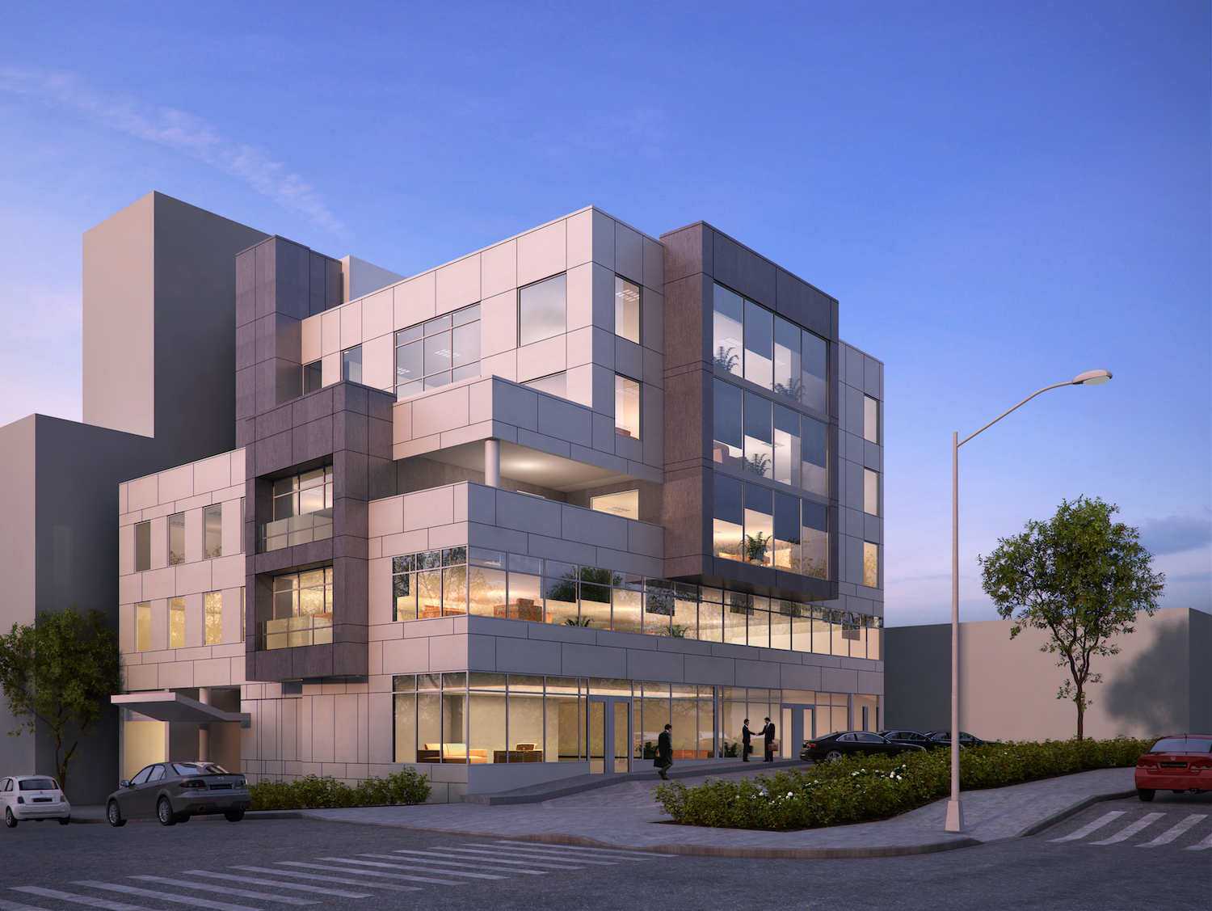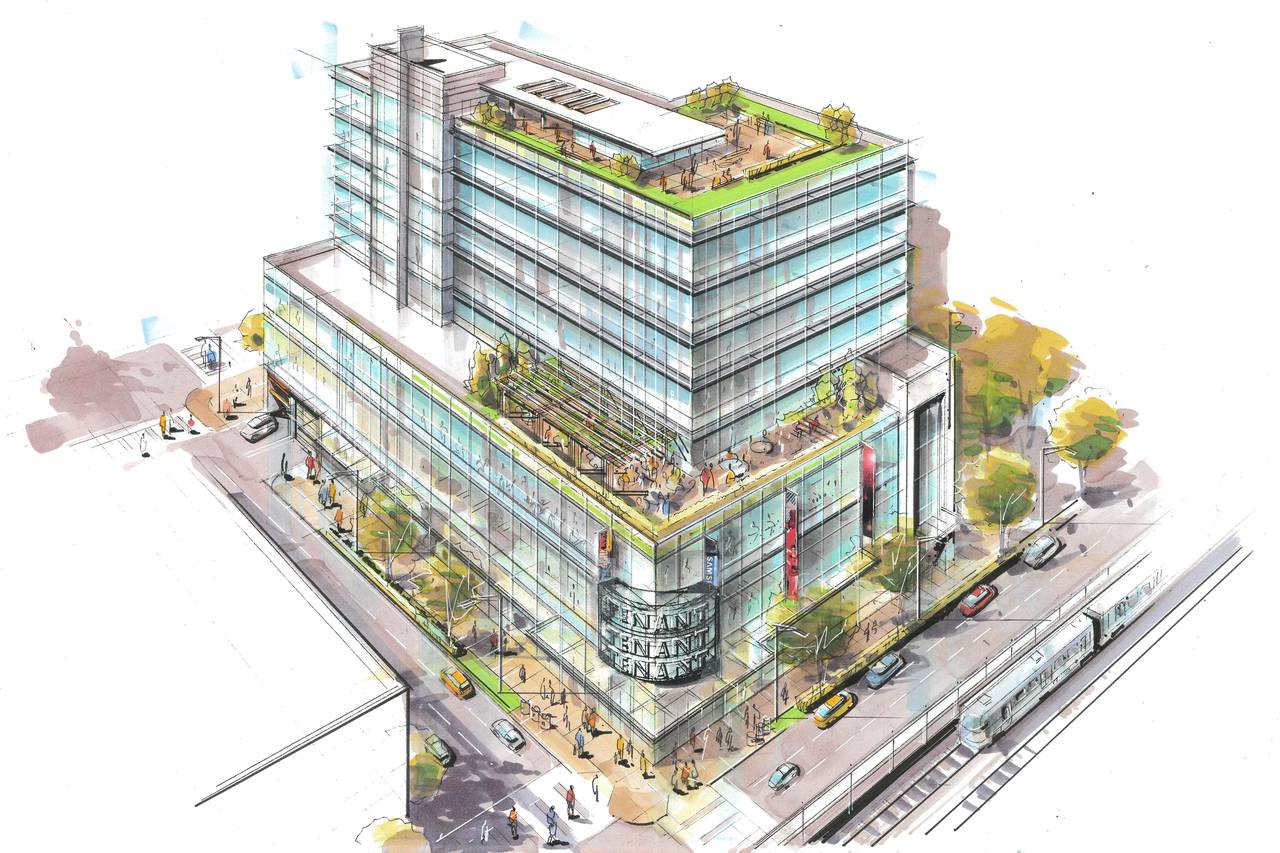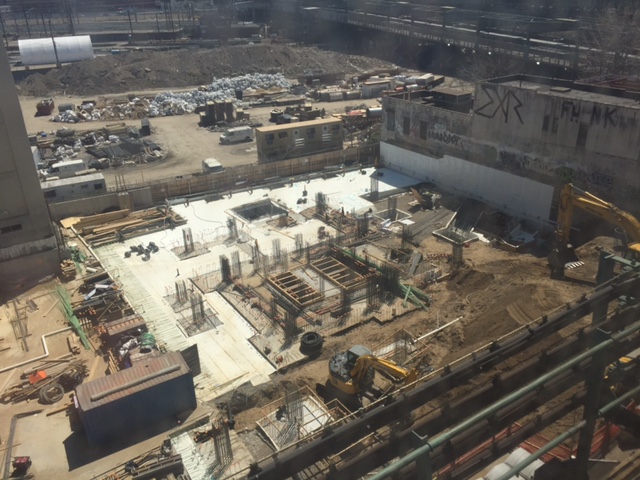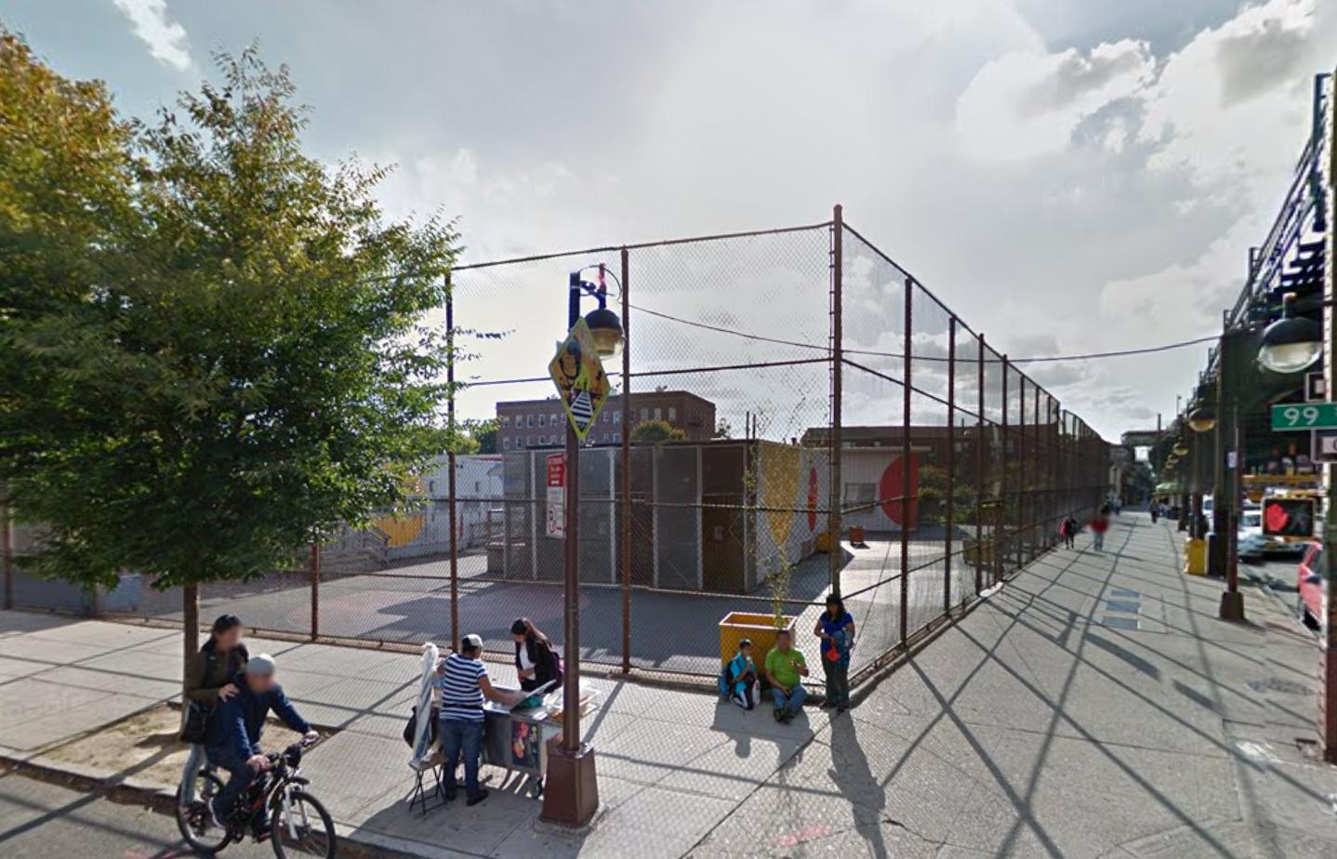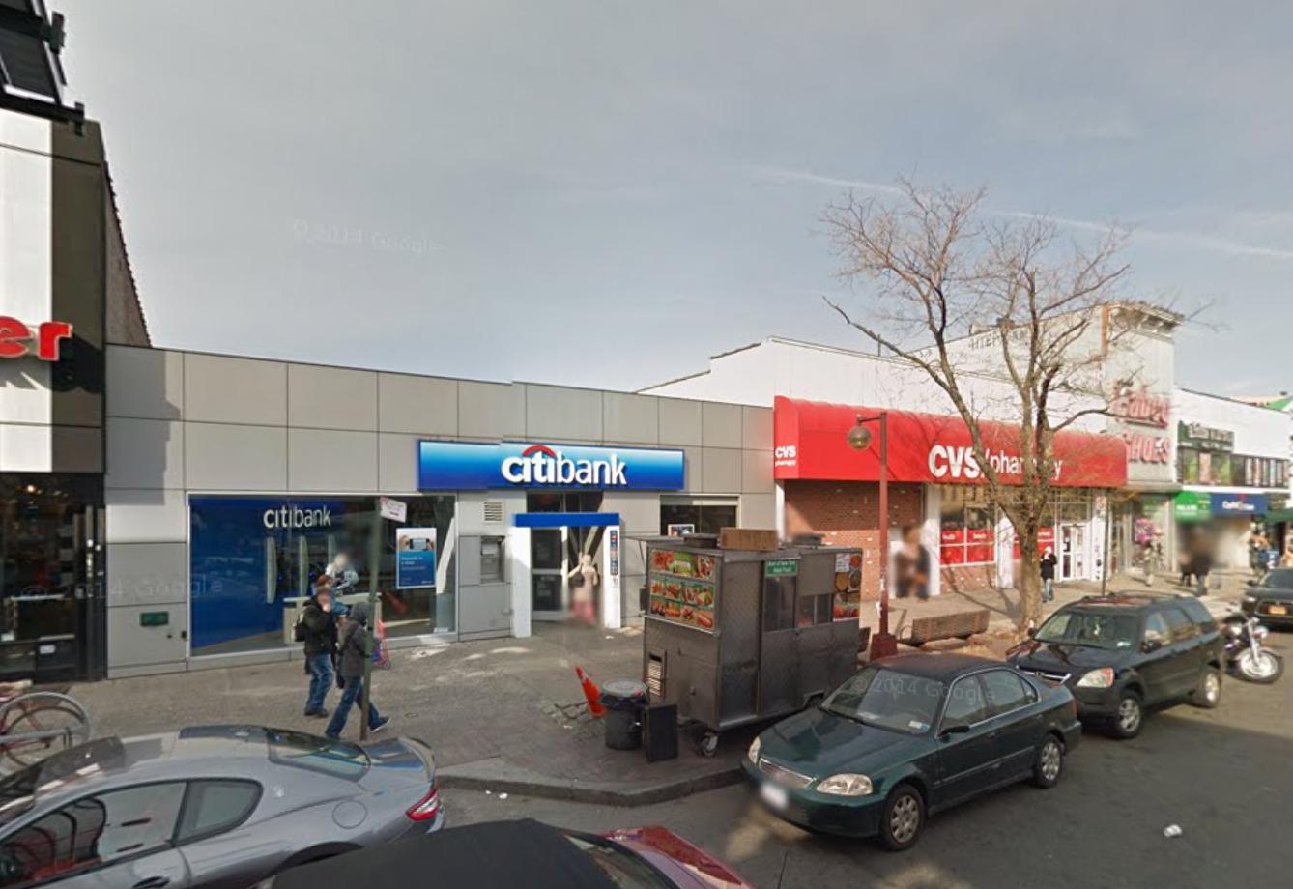Brooklyn North Capital has filed applications for a 14-story, 198-key hotel at 38-15 9th Street, in the Ravenswood section of Long Island City, located six blocks from the 21st Street-Queensbridge stop on the F train. The new 82,586-square-foot building would rise on a 124-foot-wide, 12,483-square-foot assemblage located mid-block. Red Lion Hotels Corporation will operate the hotel, according to The Real Deal. The hotel rooms will be located between the second and 13th floors, with amenities hosted on the remaining levels. Specifically, the cellar will contain a fitness center, banquet rooms, and accessory office and storage space; the ground floor will host a coffee shop, a restaurant/bar with outdoor seating, and storage for six bikes; finally, there will be another outdoor bar on the 14th floor. Completion of the building is expected in 2019. Five two-story brick apartment buildings – spanning 38-15 – 38-23 9th Street – must first be demolished.

