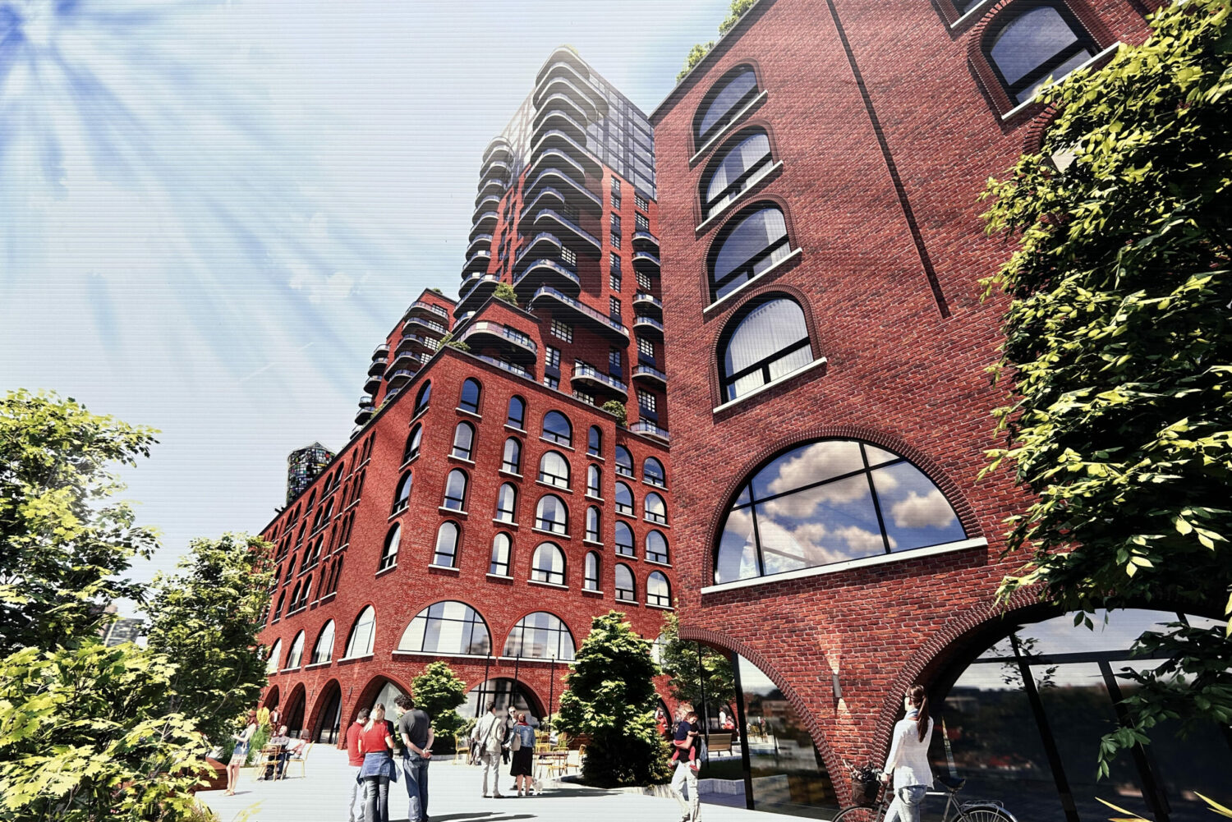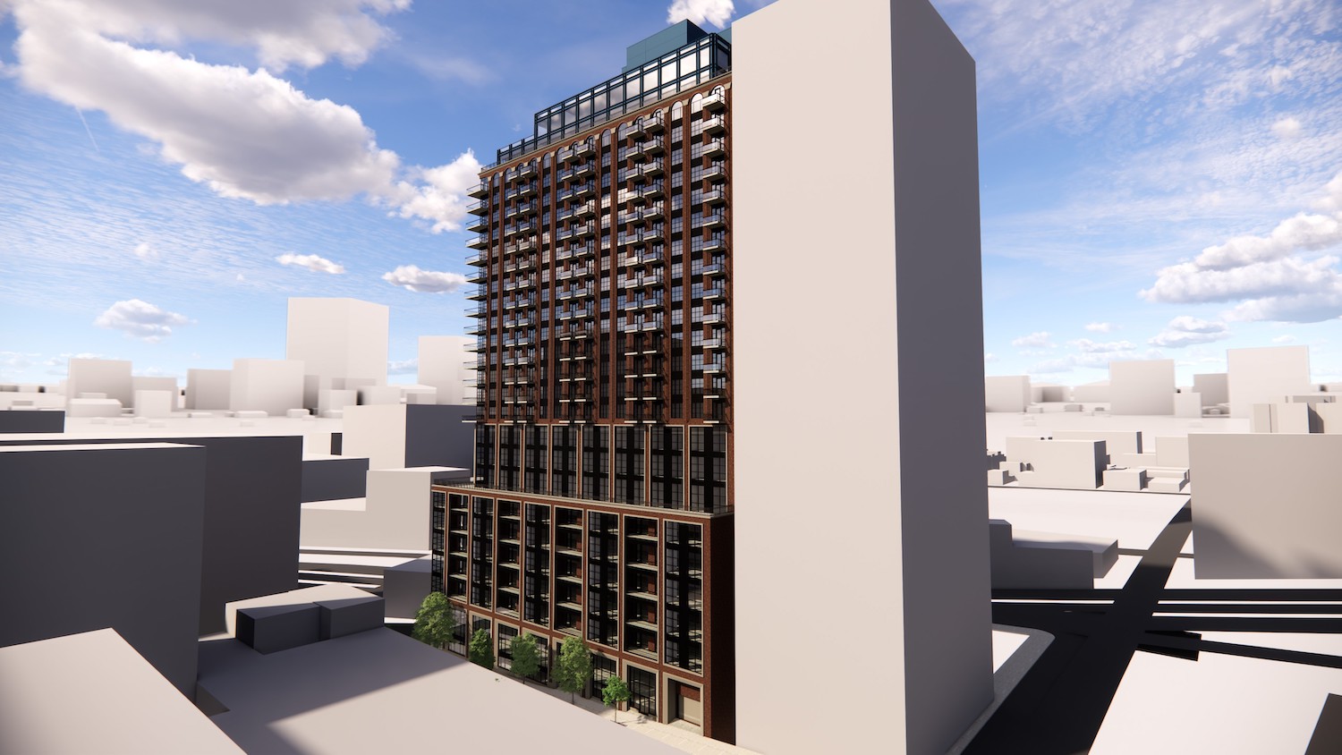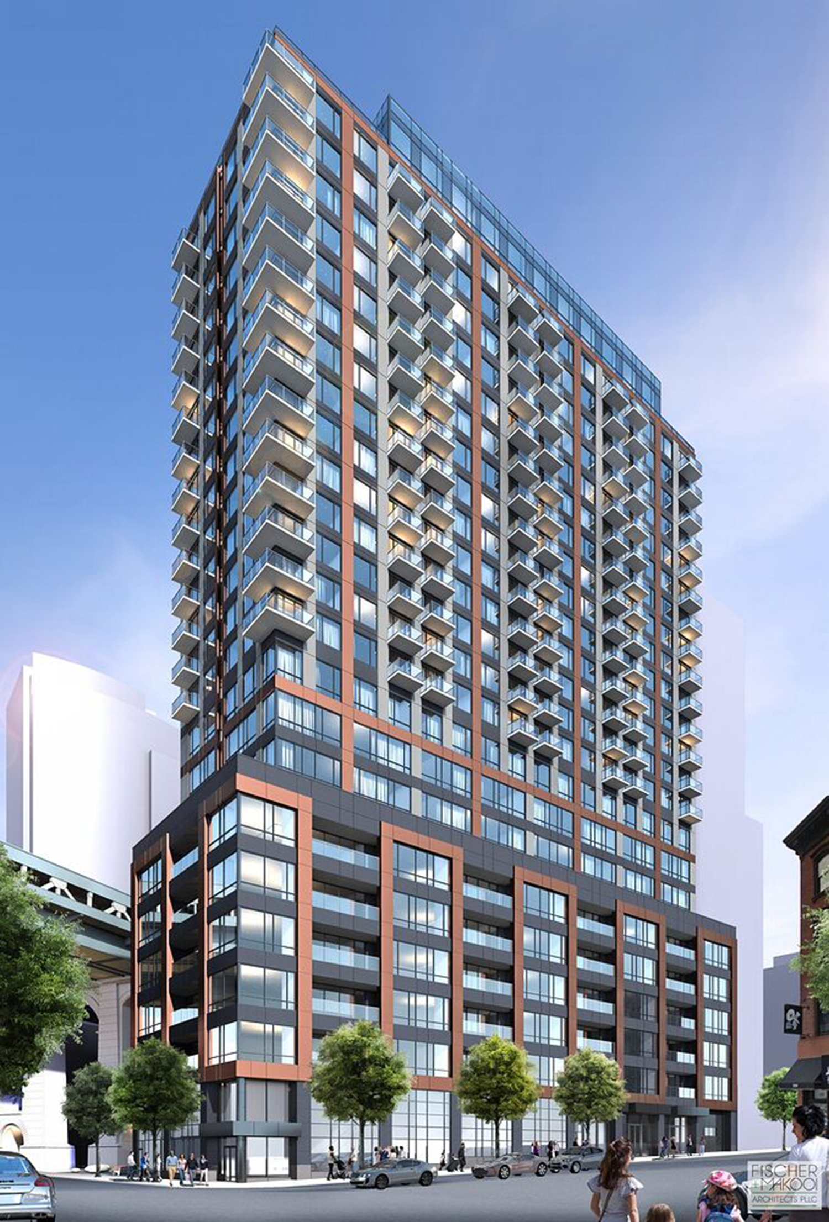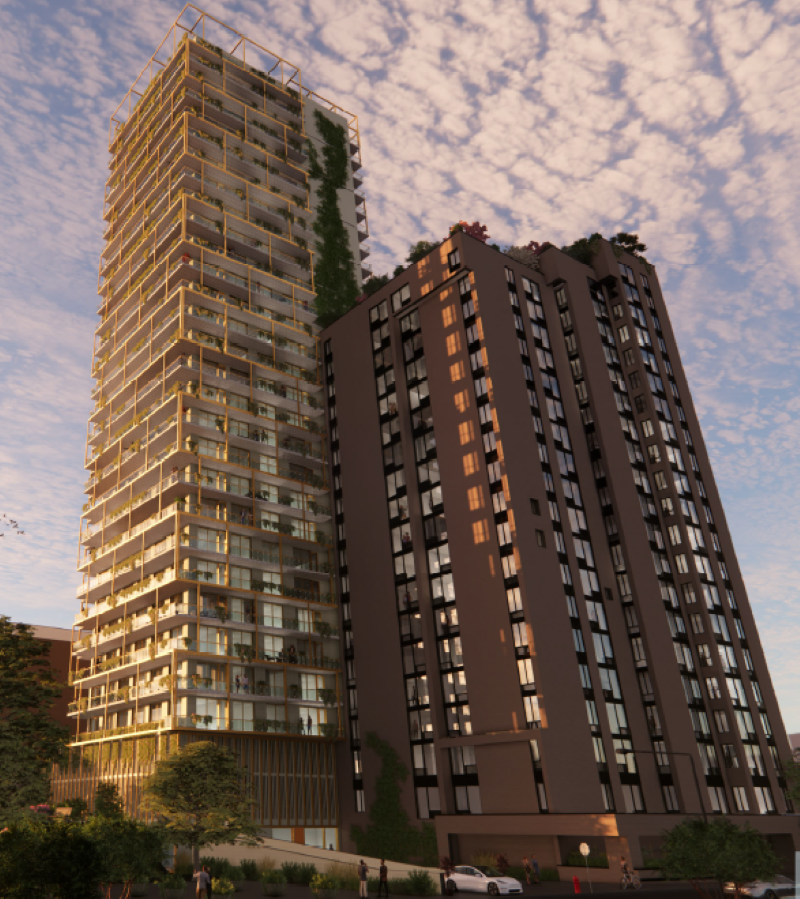395 Carroll Street and 325 Bond Street Rise in Gowanus, Brooklyn
Construction continues to rise on 395 Carroll Street, a two-tower mixed-use development in Gowanus, Brooklyn. Designed by Hamish Whitefield Architects and developed by Rabsky Group with $92 million in construction financing from G4 Capital, the 226-foot-tall project will span 526,000 square feet and yield 298 condominium units with an average scope of 1,365 square feet, as well as 51,000 square feet of ground-floor commercial space, a cellar level, a 40-foot-long rear yard, and 52 enclosed parking spaces. President Union LLC is the owner and Sky Construction NY Inc. is the general contractor for the project, which is alternately addressed as 325 Bond Street and bound by Union Street to the north, Carroll Street to the south, the Gowanus Canal to the east, and Bond Street to the west.





