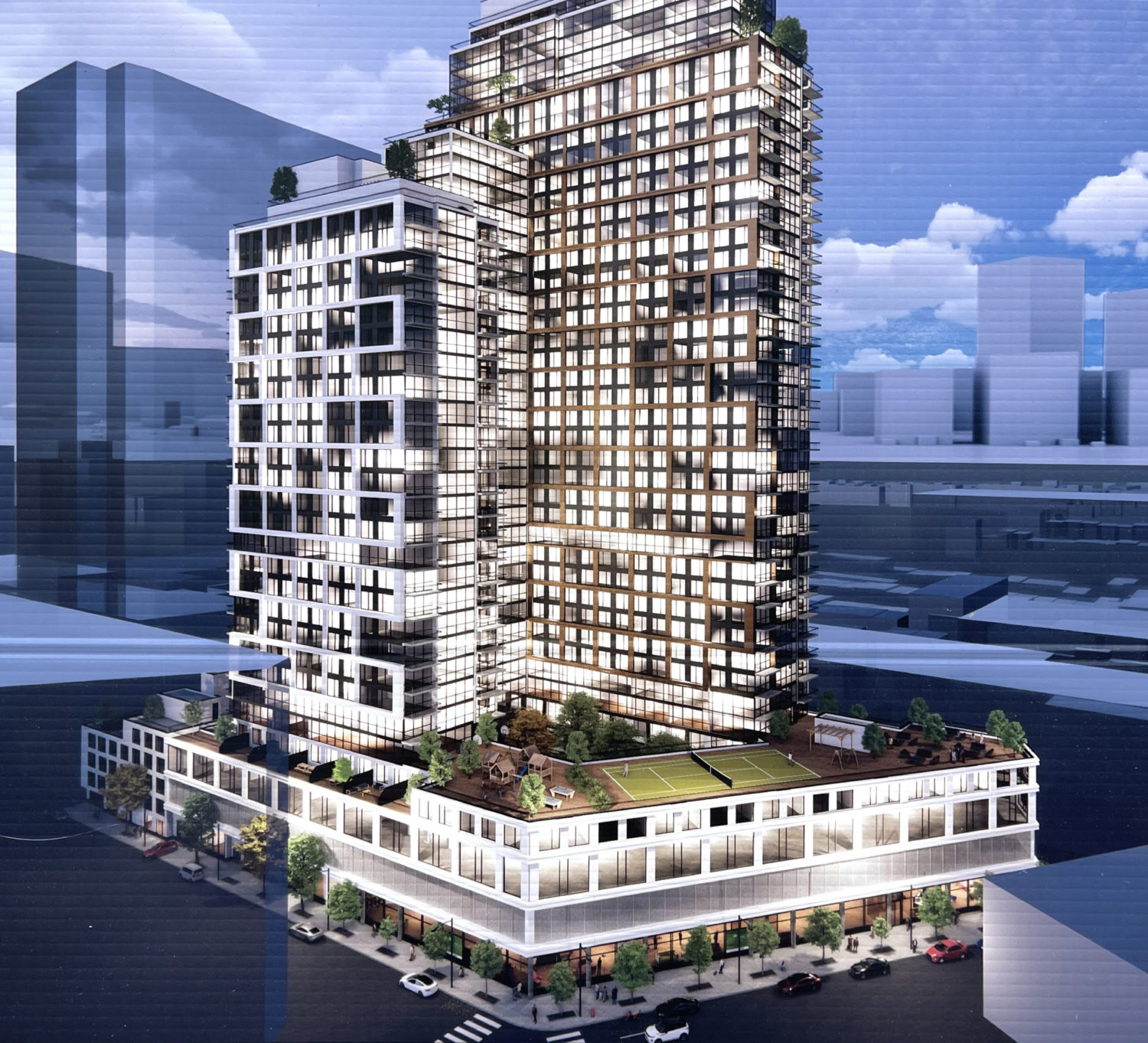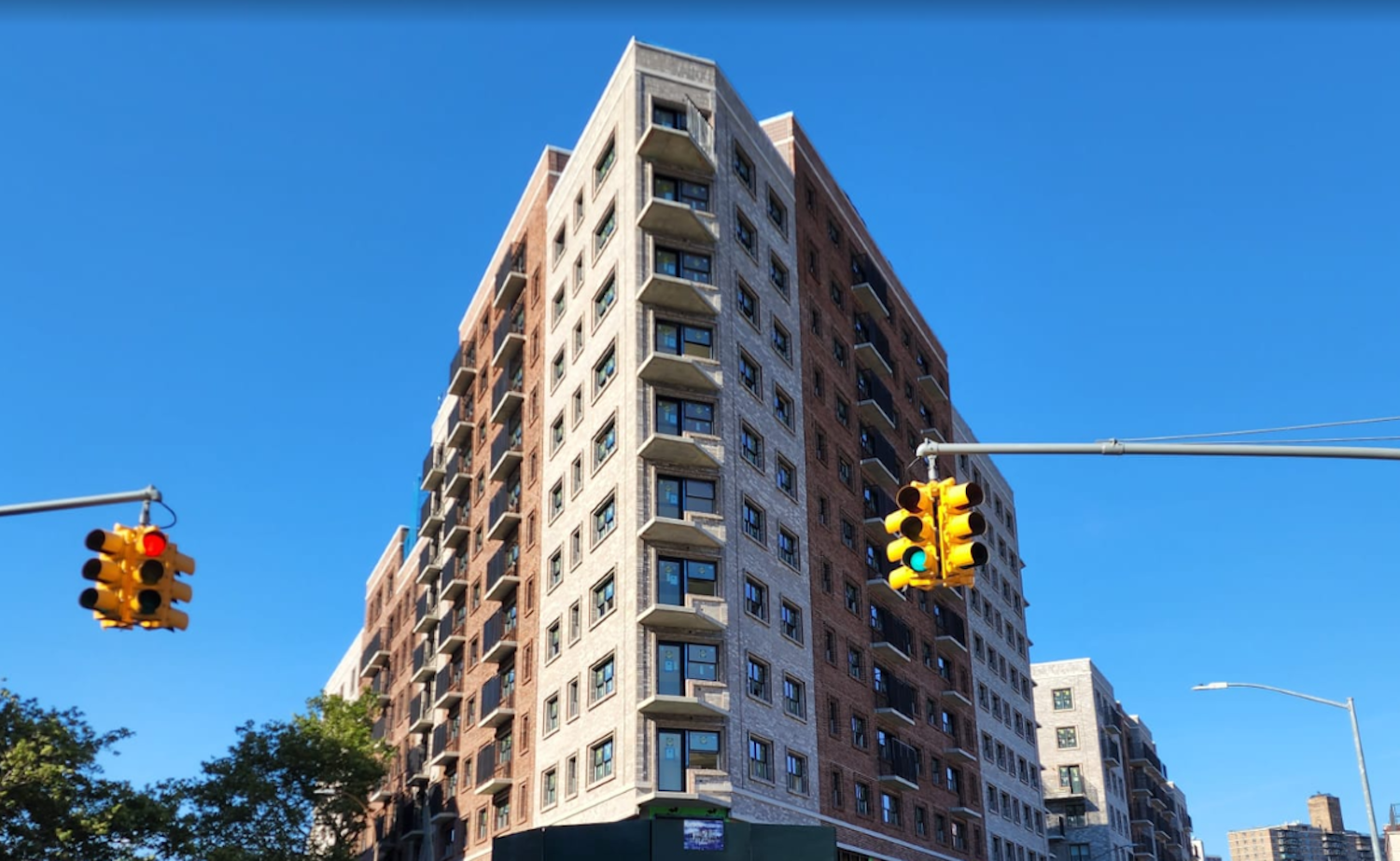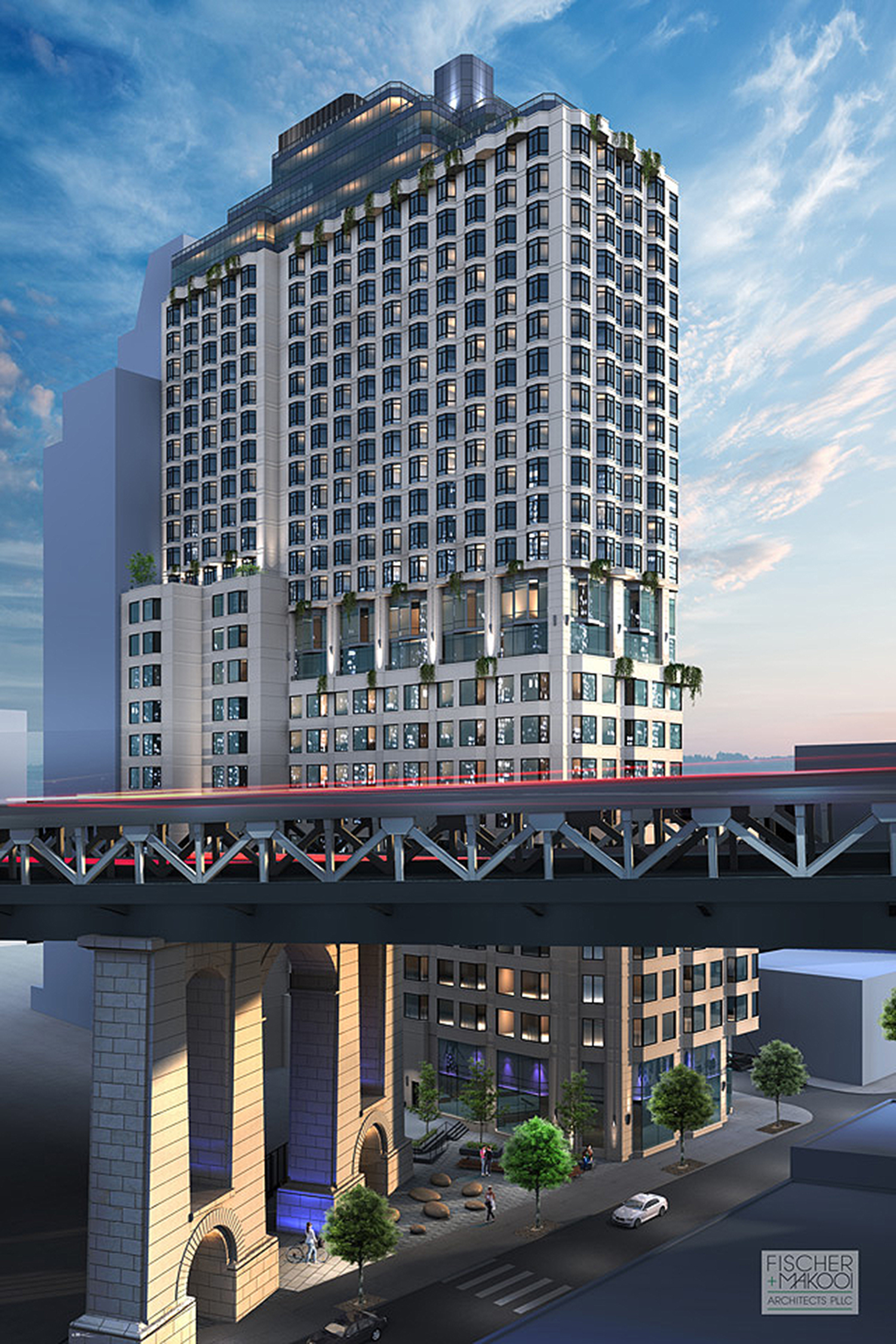625 Fulton Street Rises Above Street Level in Downtown Brooklyn
At number 26 on our year-end countdown of the tallest structures underway in New York is 625 Fulton Street, a 35-story mixed-use skyscraper currently rising in Downtown Brooklyn. Designed by Fischer Rasmussen Whitefield Architects and developed by Rabsky Group, which secured $450 in construction financing from Madison Realty Capital to complete the project, the 500-foot-tall structure will yield 1,098 units, 26,000 square feet of retail space, and a parking garage for up to 250 vehicles. Galaxy Developers is the general contractor for the property, which is bound by the 34-story 80 DeKalb Avenue to the north, Fulton Street to the south, Rockwell Place to the east, and Hudson Avenue to the west.




