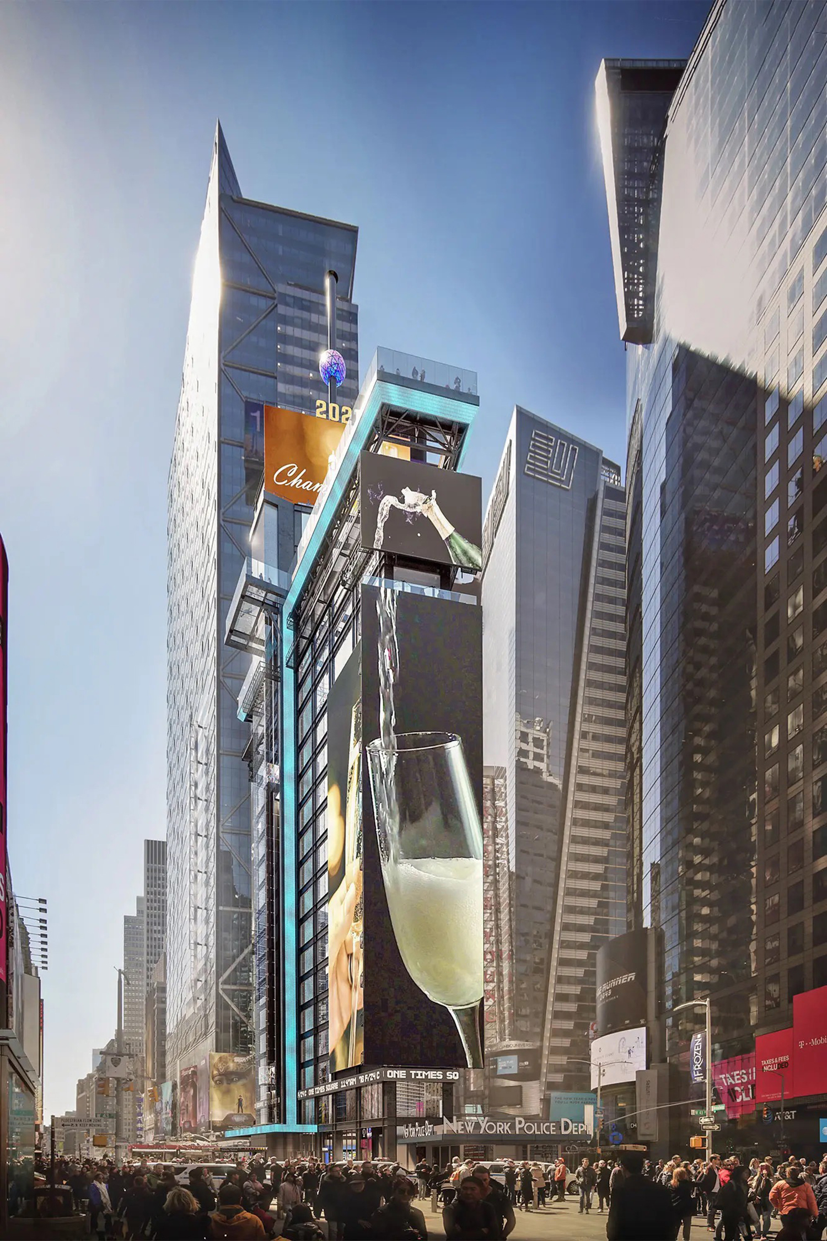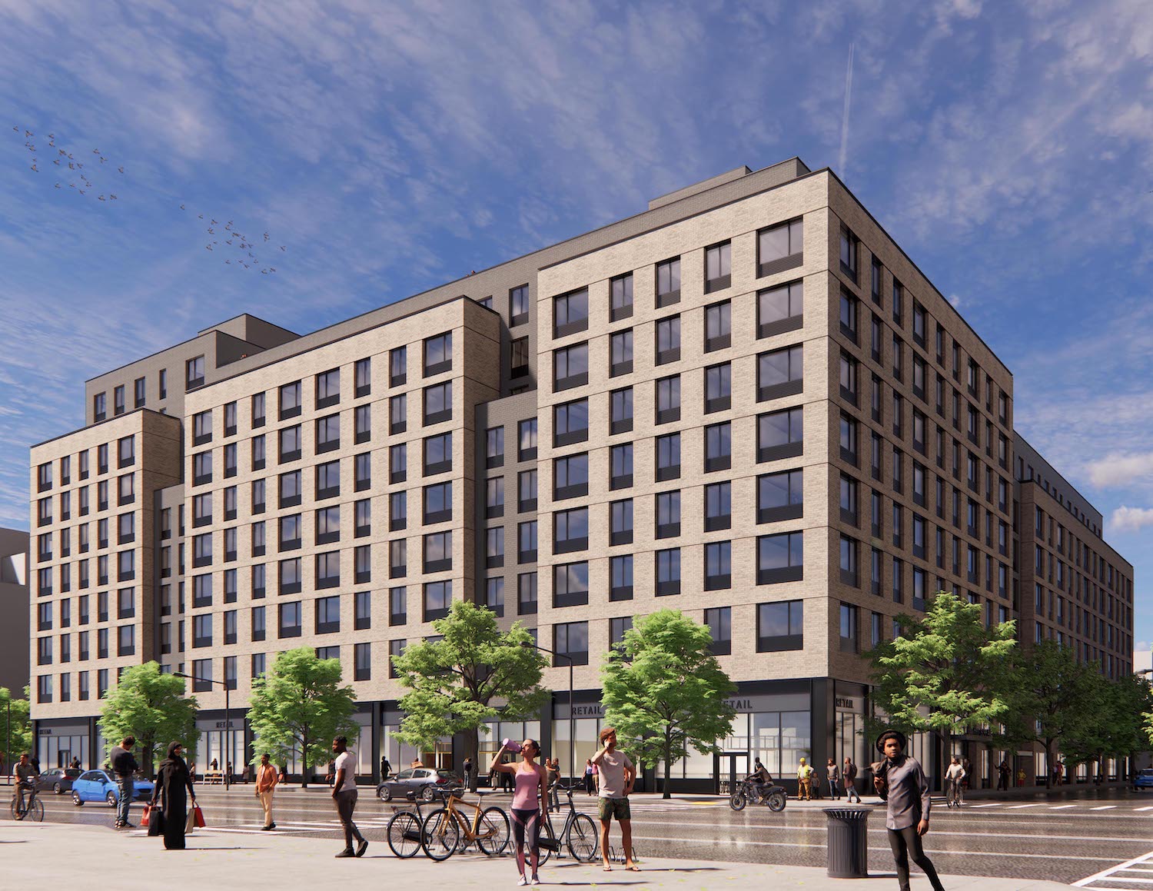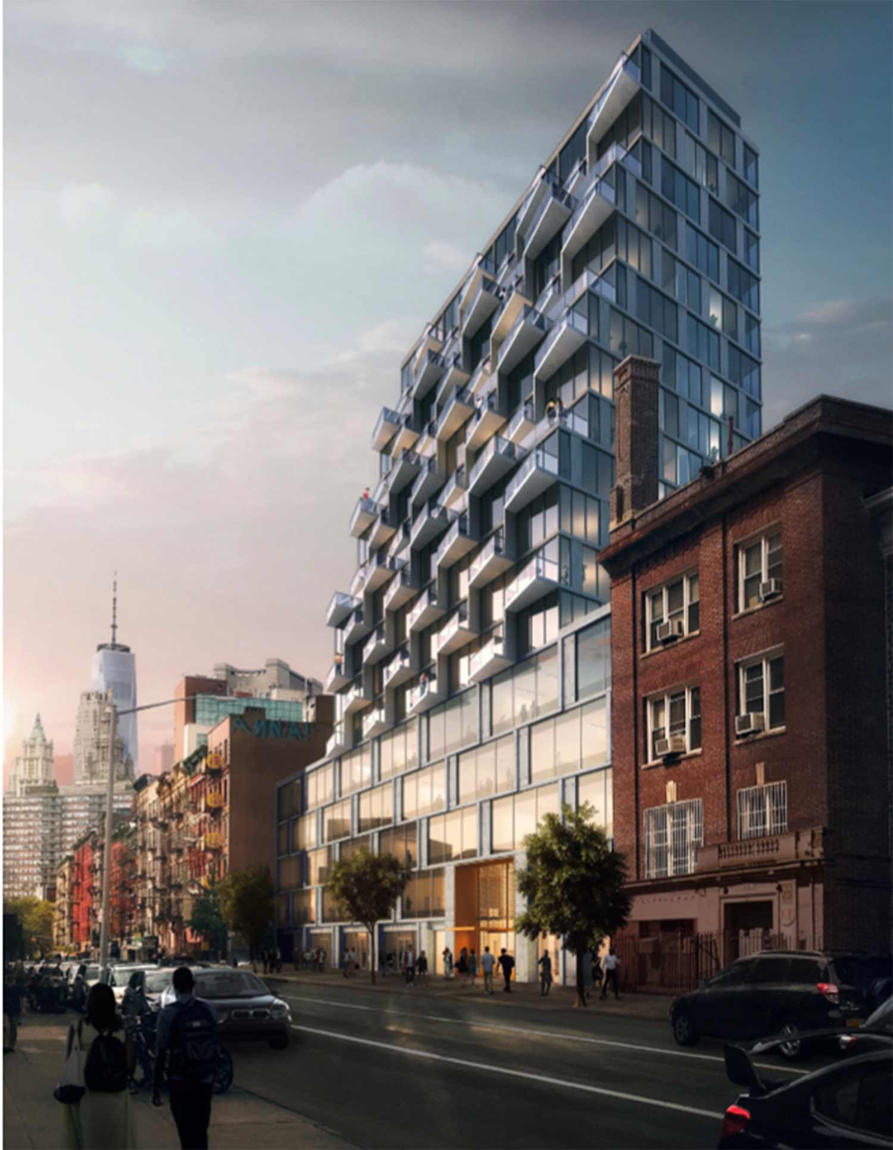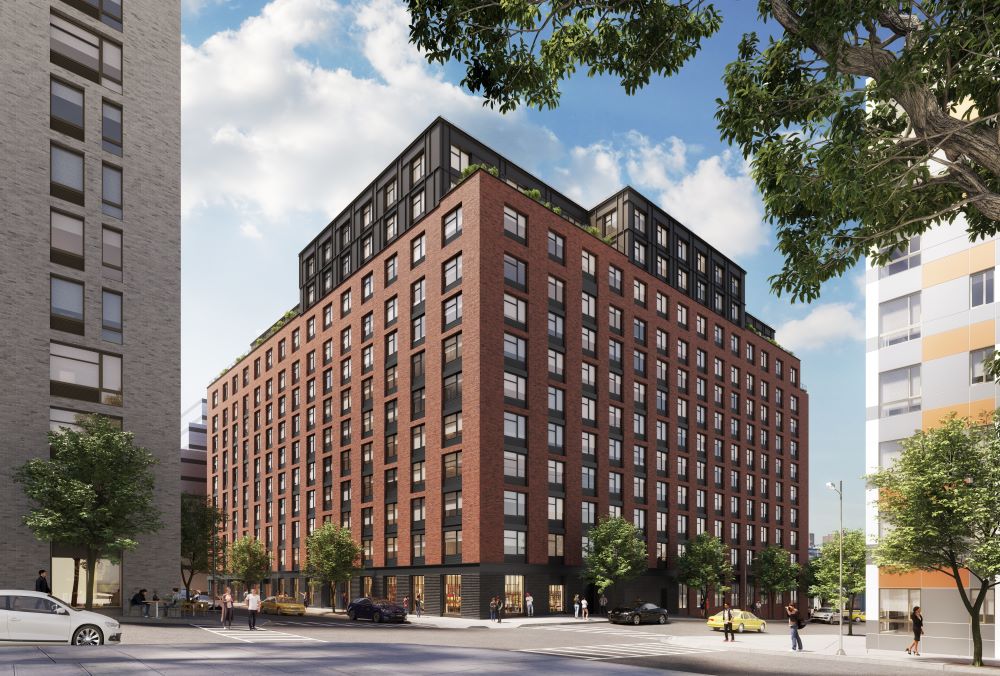One Times Square Tops Out in Times Square, Manhattan
Officials and crews recently celebrated the topping out of One Times Square, a 26-story commercial tower at 1475 Broadway in Times Square. Designed by S9 Architecture with SLCE as the architect of record and developed by Jamestown, the $500 million project involves the full gut renovation and exterior re-cladding of the 119-year-old, 395-foot-tall structure, along with the addition of new LED displays and public viewing decks with platforms that will overlook the famous crossroads. R&R Scaffolding Companies will supply the BMU and Turner Construction Company is the general contractor for the property, which is located on a trapezoidal plot bound by West 43rd Street to the north, West 42nd Street to the south, Broadway to the east, and Seventh Avenue to the west.




