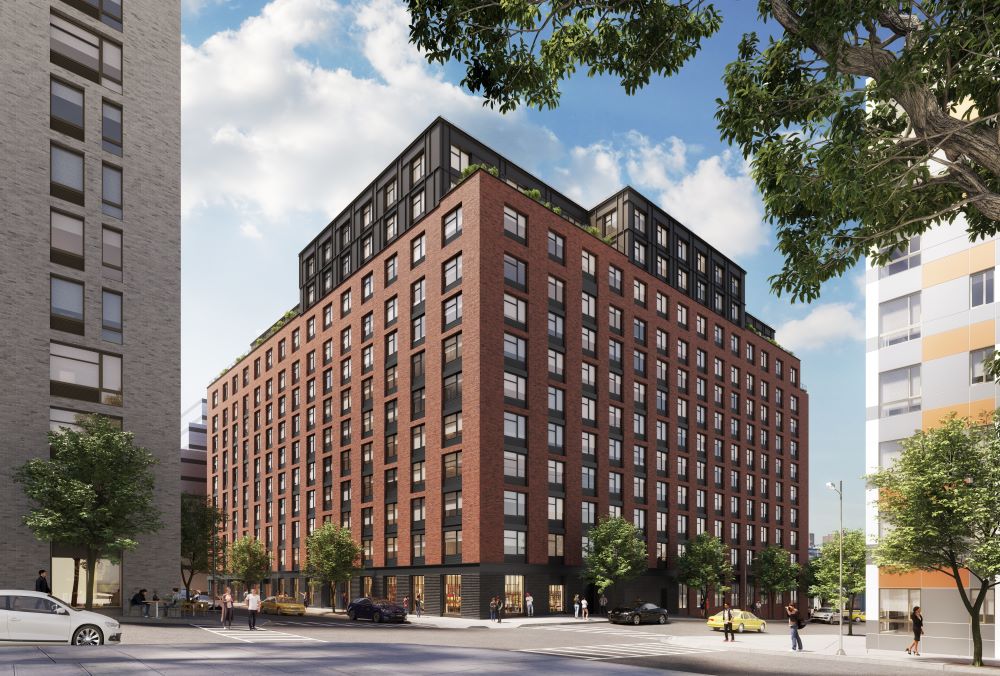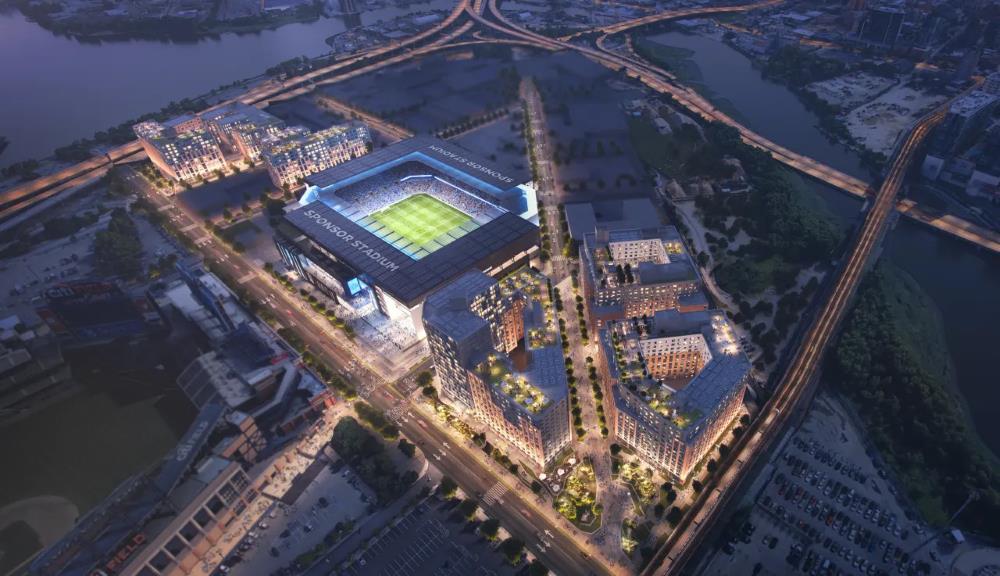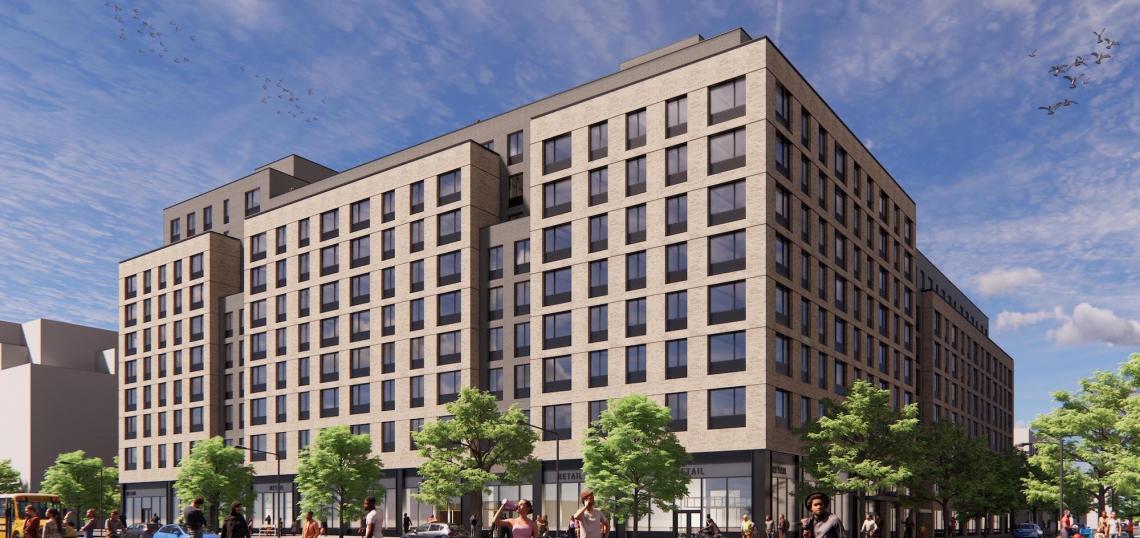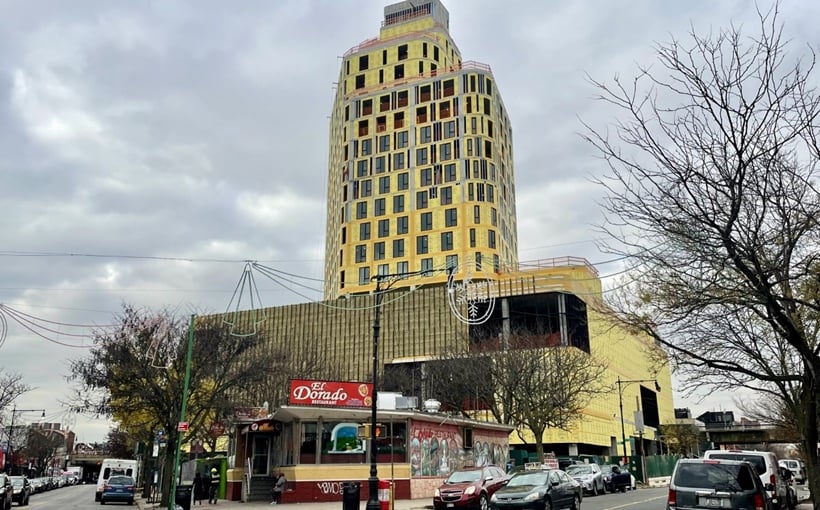Affordable Housing Lottery Launches for Bronx Point Phase 1 at 575 Exterior Street in the South Bronx
The affordable housing lottery has launched for Bronx Point Phase 1, a 22-story mixed-use building at 575 Exterior Street in the South Bronx. Designed by S9 Architecture and developed by L+M Development Partners, Type A Projects, and BronxWorks, the structure yields 542 residences, 56,000 square feet of community facility space, 12,000 square feet of retail space, and will serve as the home of the Universal Hip Hop Museum. Available on NYC Housing Connect are 432 units for residents at 30 to 120 percent of the area median income (AMI), ranging in eligible income from $18,515 to $198,600.





