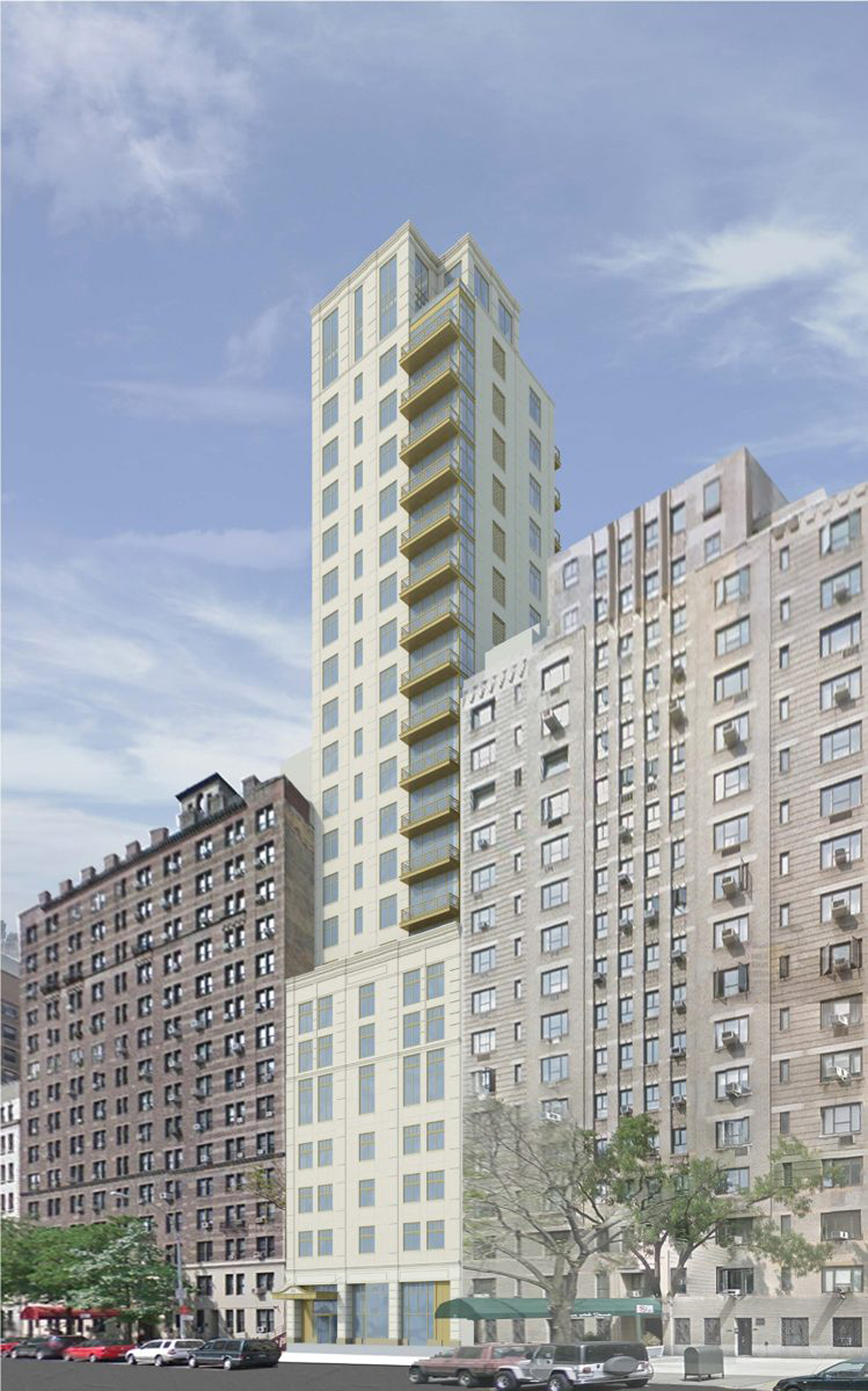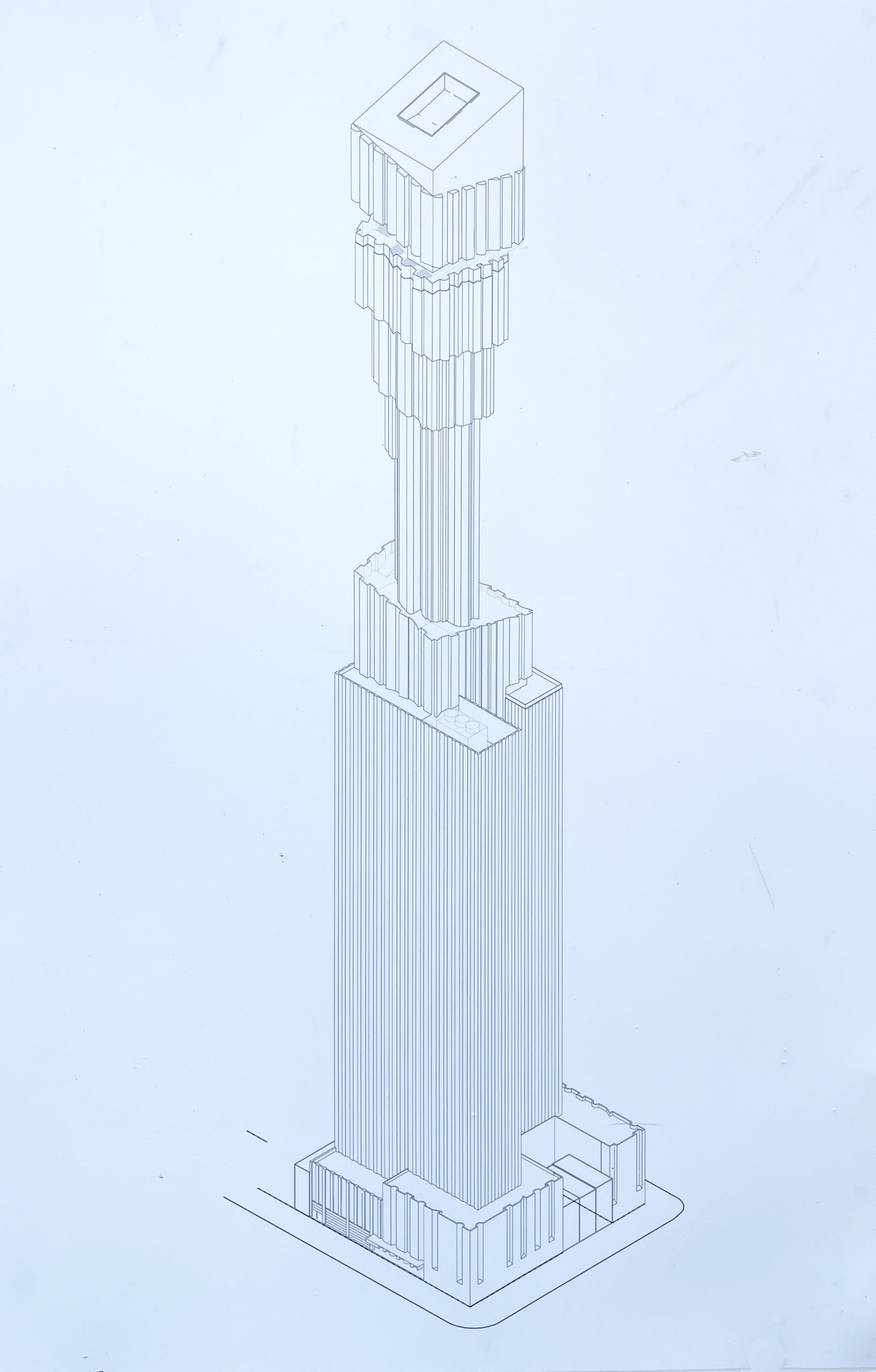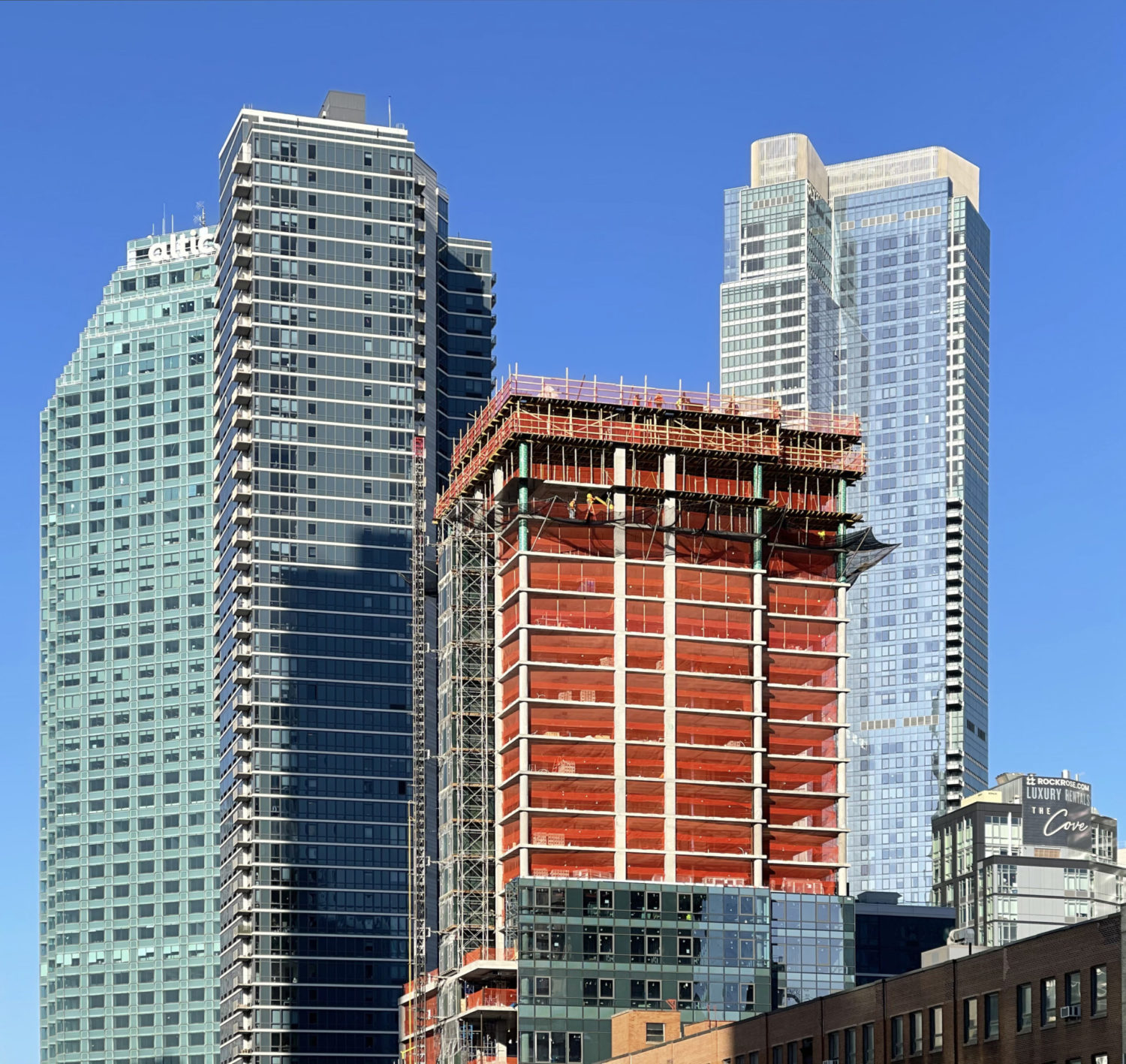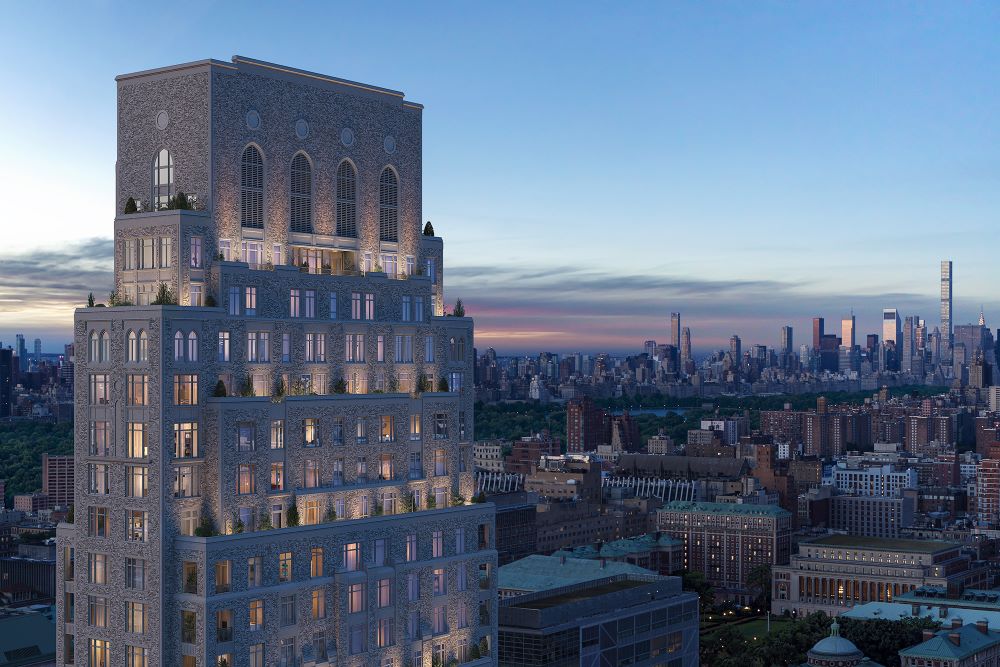15 West 96th Street’s Stone Façade Nears Completion on Manhattan’s Upper West Side
Façade installation is nearing completion at 15 West 96th Street, a 22-story residential building on Manhattan’s Upper West Side. Designed by SLCE Architects and developed by Sackman Enterprises, the 312-foot-tall structure will yield 17 condominium units. Cavan Builders Corporation is the general contractor for the property, which is located on an interior lot between Central Park West and Amsterdam Avenue.





