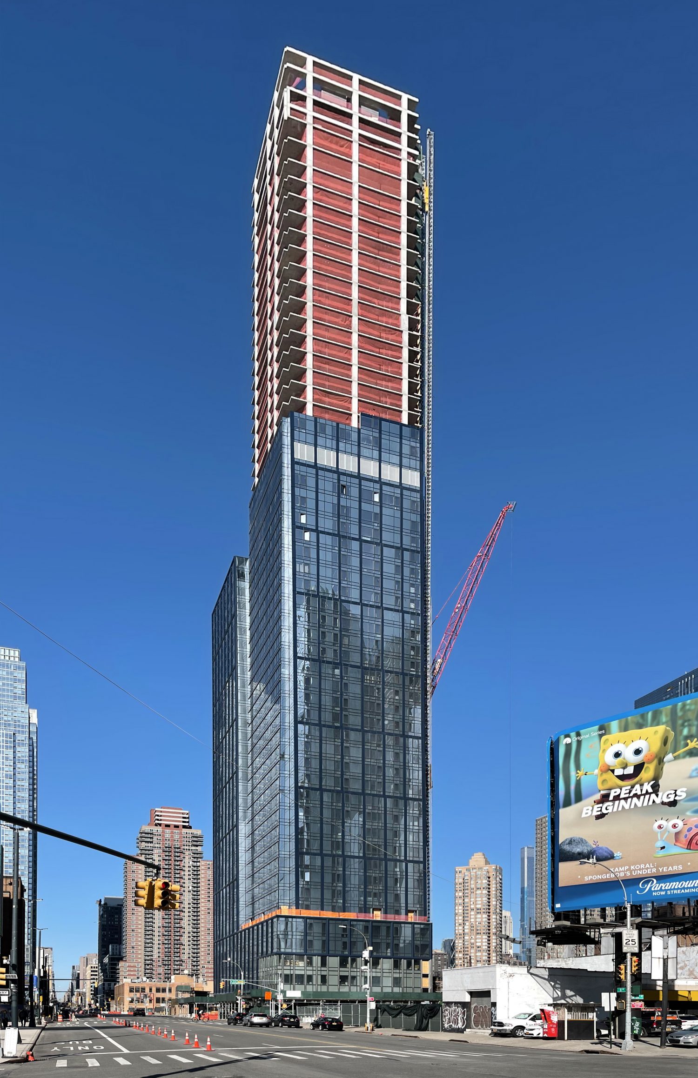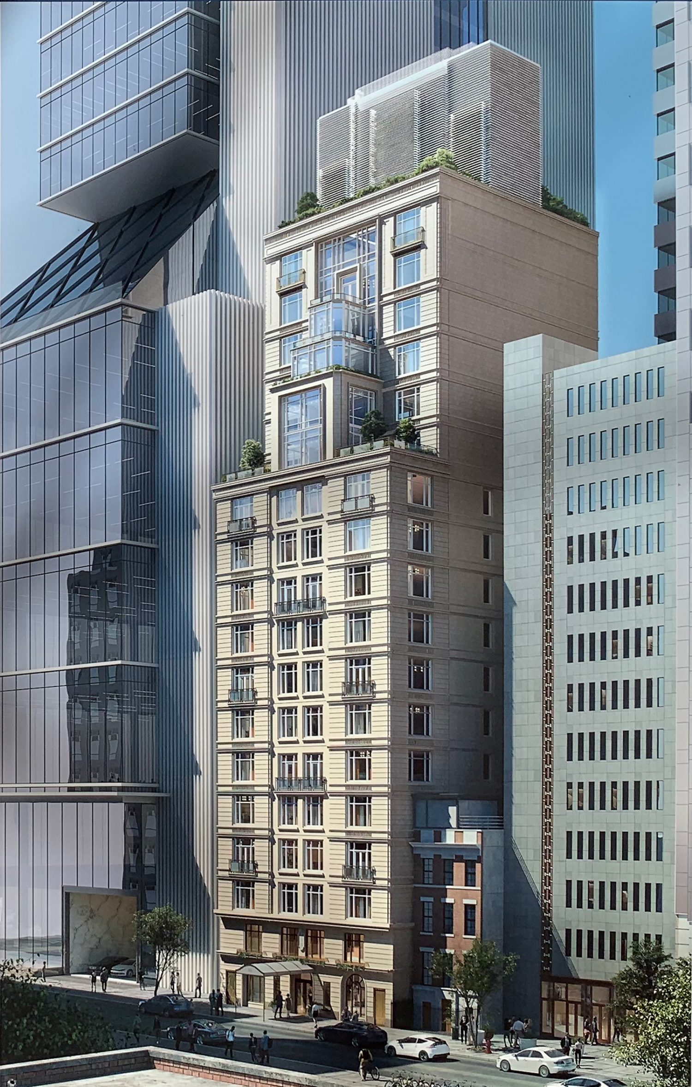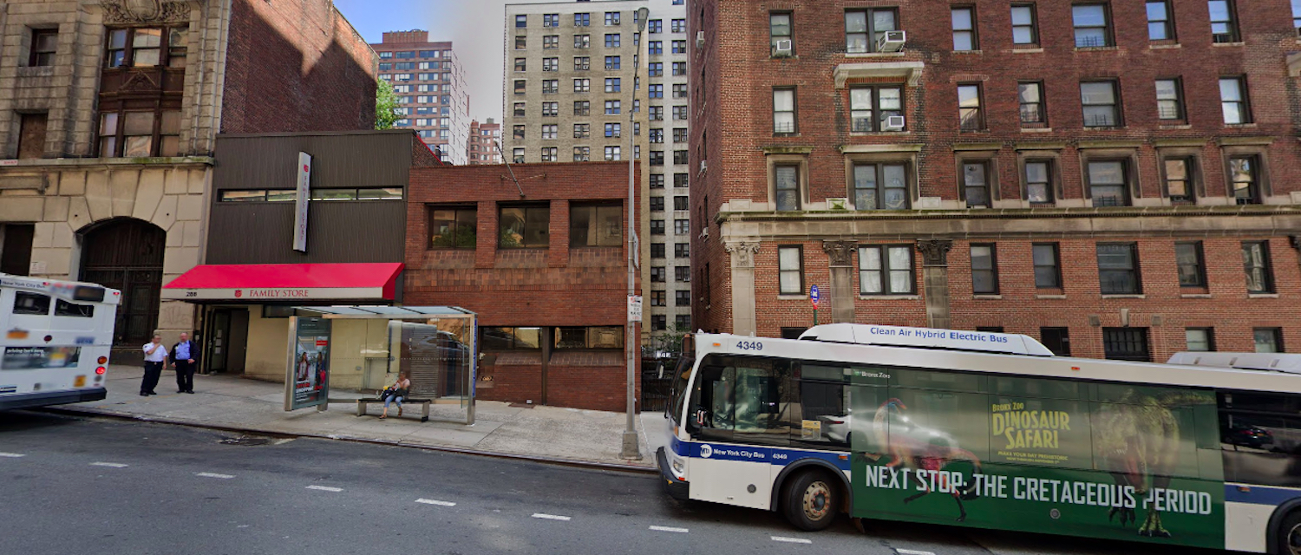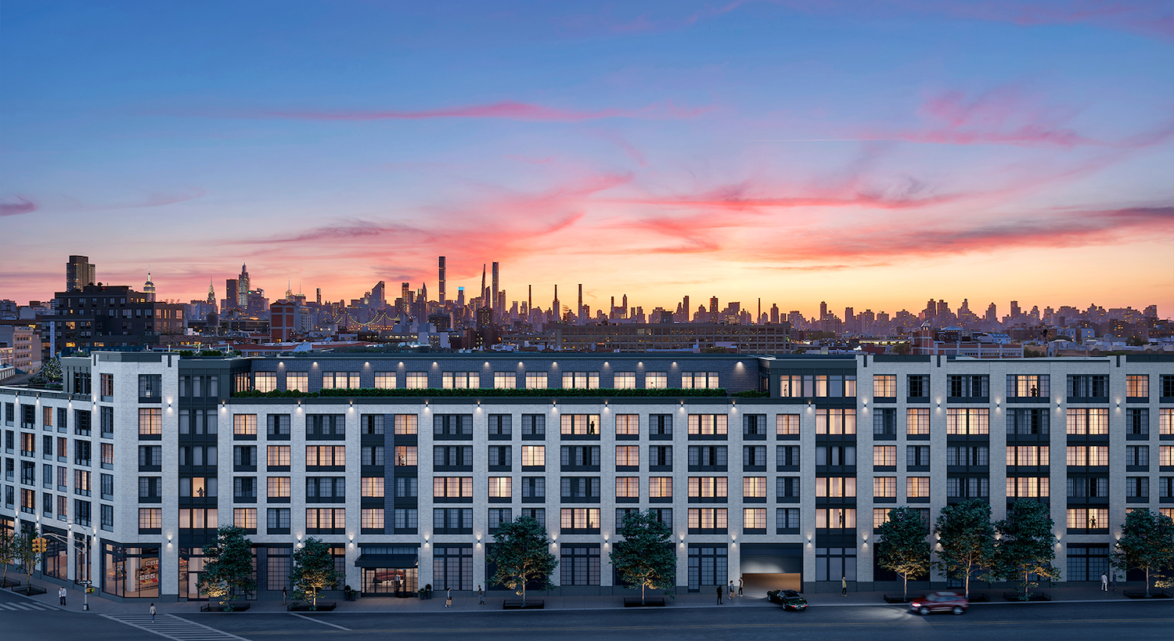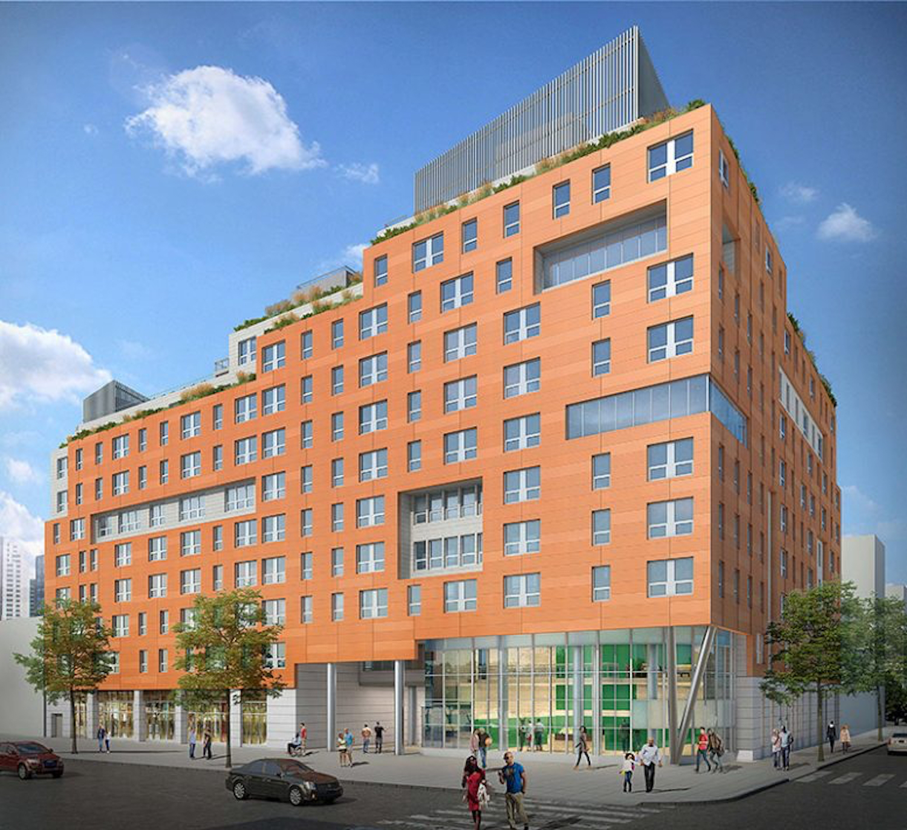Façade Work Continues on 555 West 38th Street in Hudson Yards, Manhattan
Construction has topped out on 555 West 38th Street, a 570-foot-tall residential skyscraper in Hudson Yards. Developed by Rockrose and designed by Pelli Clarke Pelli Architects with SLCE as the architect of record, the 52-story structure will add 598 rental units to this growing section of Midtown. The site is located along Eleventh Avenue between West 38th Street and West 39th Street, directly across from the Jacob K. Javits Center.

